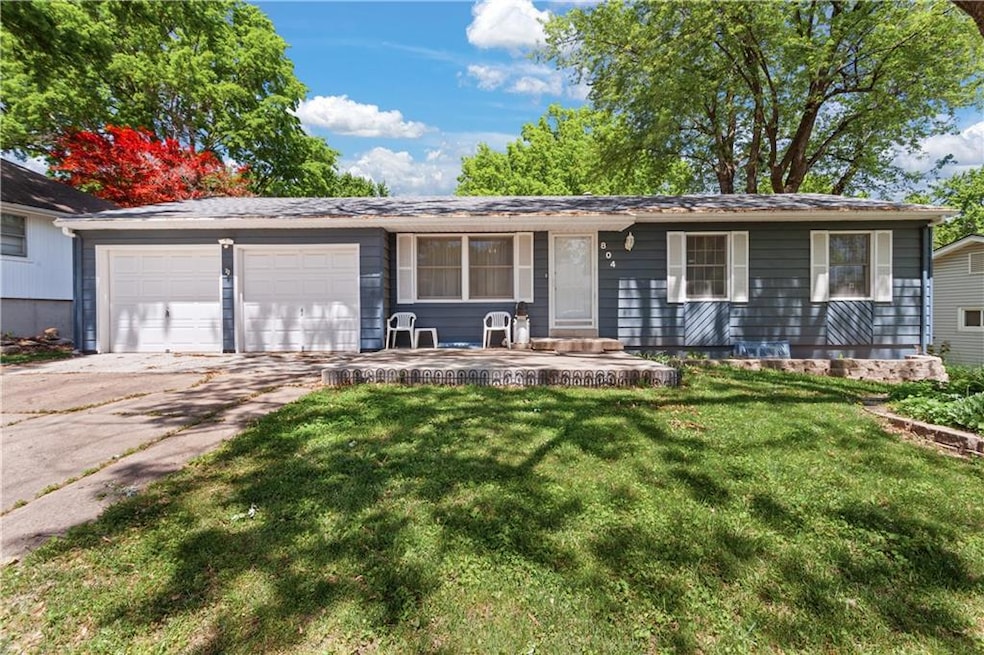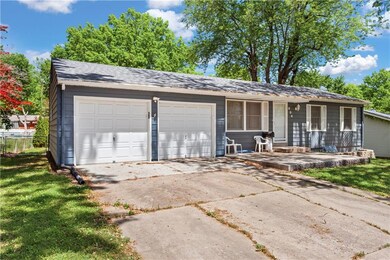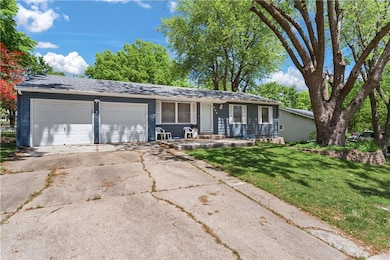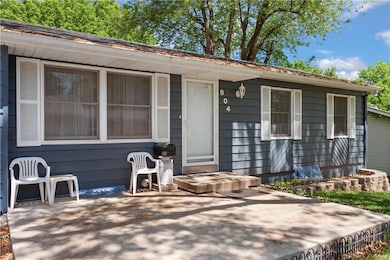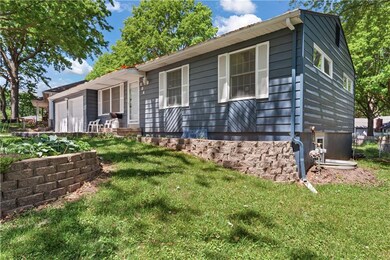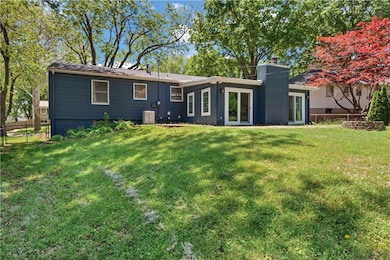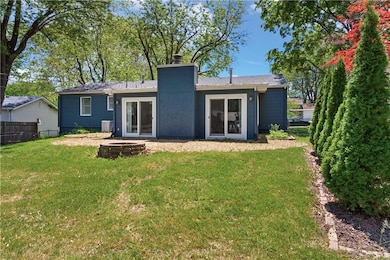
804 NW Maynard St Blue Springs, MO 64015
Estimated payment $1,727/month
Highlights
- Ranch Style House
- Wood Flooring
- Some Wood Windows
- Paul Kinder Middle School Rated A
- No HOA
- 2 Car Attached Garage
About This Home
Super sharp updated ranch floor plan! This home has an expanded primary bedroom with dual closets and a second nice sized bedroom, both on the main level. The floor plan was opened up with a remodeled kitchen including new cabinets approx. 2015 and has newer appliances. Beautiful main level hardwood floors are freshened and main level bathroom also updated. Right off the kitchen is a large main level family room space great for those relaxing nights or family get togethers! The finished lower level has a large Rec room, right off the 3rd conforming bedroom.
Listing Agent
ReeceNichols - Eastland Brokerage Phone: 816-835-1791 License #1999031200 Listed on: 04/28/2025

Home Details
Home Type
- Single Family
Est. Annual Taxes
- $2,244
Year Built
- Built in 1961
Lot Details
- 0.3 Acre Lot
- Lot Dimensions are 71 x 179
- Aluminum or Metal Fence
- Paved or Partially Paved Lot
- Level Lot
Parking
- 2 Car Attached Garage
- Inside Entrance
- Front Facing Garage
- Garage Door Opener
Home Design
- Ranch Style House
- Traditional Architecture
- Frame Construction
- Composition Roof
- Metal Siding
Interior Spaces
- Ceiling Fan
- Gas Fireplace
- Some Wood Windows
- Family Room with Fireplace
- Storm Doors
- Laundry Room
Kitchen
- Eat-In Kitchen
- Built-In Electric Oven
- Dishwasher
- Wood Stained Kitchen Cabinets
- Disposal
Flooring
- Wood
- Carpet
Bedrooms and Bathrooms
- 3 Bedrooms
Finished Basement
- Basement Fills Entire Space Under The House
- Bedroom in Basement
- Laundry in Basement
- Basement Window Egress
Schools
- Thomas J Ultican Elementary School
- Blue Springs High School
Additional Features
- City Lot
- Forced Air Heating and Cooling System
Community Details
- No Home Owners Association
- Melody Acres Extension Subdivision
Listing and Financial Details
- Assessor Parcel Number 36-430-08-10-00-0-00-000
- $0 special tax assessment
Map
Home Values in the Area
Average Home Value in this Area
Tax History
| Year | Tax Paid | Tax Assessment Tax Assessment Total Assessment is a certain percentage of the fair market value that is determined by local assessors to be the total taxable value of land and additions on the property. | Land | Improvement |
|---|---|---|---|---|
| 2024 | $2,244 | $27,504 | $5,892 | $21,612 |
| 2023 | $2,201 | $27,505 | $4,756 | $22,749 |
| 2022 | $2,322 | $25,650 | $3,331 | $22,319 |
| 2021 | $2,320 | $25,650 | $3,331 | $22,319 |
| 2020 | $2,170 | $24,407 | $3,331 | $21,076 |
| 2019 | $2,098 | $24,407 | $3,331 | $21,076 |
| 2018 | $901,004 | $21,242 | $2,899 | $18,343 |
| 2017 | $1,845 | $21,242 | $2,899 | $18,343 |
| 2016 | $1,845 | $20,710 | $3,591 | $17,119 |
| 2014 | $1,889 | $21,140 | $3,030 | $18,110 |
Property History
| Date | Event | Price | Change | Sq Ft Price |
|---|---|---|---|---|
| 07/08/2025 07/08/25 | Price Changed | $290,000 | -1.7% | $158 / Sq Ft |
| 06/17/2025 06/17/25 | Price Changed | $295,000 | -1.7% | $161 / Sq Ft |
| 05/13/2025 05/13/25 | For Sale | $300,000 | +215.8% | $163 / Sq Ft |
| 05/29/2015 05/29/15 | Sold | -- | -- | -- |
| 04/01/2015 04/01/15 | Pending | -- | -- | -- |
| 10/20/2014 10/20/14 | For Sale | $95,000 | -- | $53 / Sq Ft |
Purchase History
| Date | Type | Sale Price | Title Company |
|---|---|---|---|
| Warranty Deed | -- | Stewart Title Co |
Mortgage History
| Date | Status | Loan Amount | Loan Type |
|---|---|---|---|
| Open | $61,473 | New Conventional | |
| Previous Owner | $114,379 | FHA |
Similar Homes in Blue Springs, MO
Source: Heartland MLS
MLS Number: 2546188
APN: 36-430-08-10-00-0-00-000
- 811 NW Maynard St
- 805 NW Kabel St
- 712 NW 10th St
- 1400 NW R D Mize Rd
- 811 NW B St
- 1012 NW A St
- 1412 NW A St
- 917 NW 13th St
- 805 NW 18th St
- 0 NW Jefferson St
- 1305 NW Porter Dr
- 307 NW Highland Ln
- 1313 NW 12th St
- 152 SW 8th St
- 109 NW 16th St
- 573 NW Valleybrook Rd Unit 4
- 802 SW Walnut St
- 114 NW 3rd St
- 0 SW 7th Terrace
- 206 SW 22nd St
- 1103 NW Porter Ct
- 101 NW Mock Ave
- 1501 NW North Ridge Dr
- 204 NE Cedar Ct
- 806 NE Sunnyside School Rd
- 405 SW 11th St
- 405 SW 17th St
- 509 NE Sunnyside School Rd
- 601 NE 5th St
- 320 NE Golden Gate Ct
- 2209 NW 12 St
- 539 NE Summit Dr
- 803 SW 18 St
- 506 NW Roanoke Dr
- 400 SW Oxford Dr
- 1141 NW Arlington Place
- 3208 NW Canterbury Place
- 900 SE Tequesta Ln
- 409 NW Meadowview Dr
- 3022 SW Shadow Brook Dr
