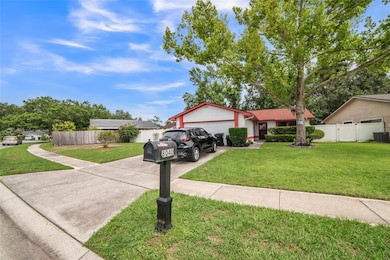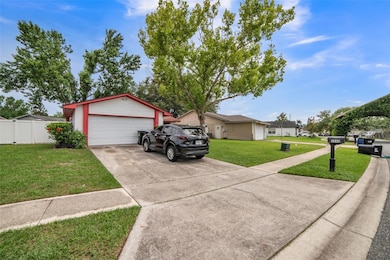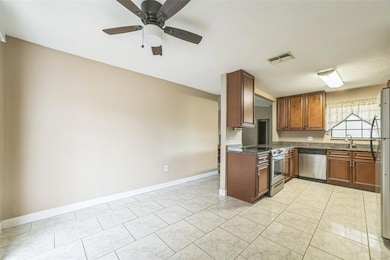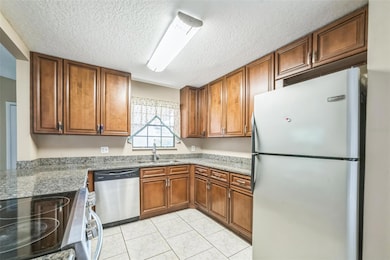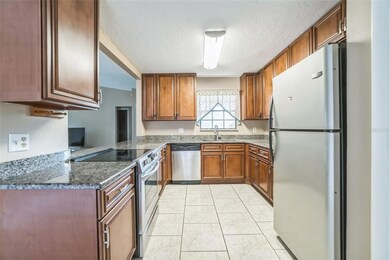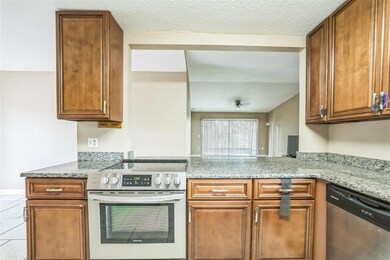
8040 Sagebrush Place Orlando, FL 32822
Chickasaw NeighborhoodEstimated payment $2,119/month
Highlights
- Open Floorplan
- Main Floor Primary Bedroom
- Family Room Off Kitchen
- Vaulted Ceiling
- Granite Countertops
- 2 Car Attached Garage
About This Home
Under contract-accepting backup offers. Welcome to this charming 3-bedroom, 2-bath home nestled in the quiet Curry Ford Woods community. Sitting on an oversized lot, this move-in ready gem features a newer roof (2018), newer modern tile flooring, and a fully fenced yard perfect for pets, play, or entertaining. The kitchen features solid wood brown cabinets, stainless appliances, and granite countertops. Natural light flows throughout the spacious living areas, creating a warm and inviting atmosphere. Located near 417, MCO airport, and plazas, this home offers both comfort and convenience. Whether you're a first-time homebuyer or looking to downsize without sacrificing yard space, this home checks all the boxes. Don’t miss your chance to own this well-maintained property in one of East Orlando’s most desirable neighborhoods. Schedule your tour today!
Home Details
Home Type
- Single Family
Est. Annual Taxes
- $1,321
Year Built
- Built in 1985
Lot Details
- 7,741 Sq Ft Lot
- Northwest Facing Home
- Vinyl Fence
- Wood Fence
- Property is zoned R-2
HOA Fees
- $21 Monthly HOA Fees
Parking
- 2 Car Attached Garage
Home Design
- Slab Foundation
- Frame Construction
- Shingle Roof
Interior Spaces
- 1,319 Sq Ft Home
- Open Floorplan
- Vaulted Ceiling
- Ceiling Fan
- Blinds
- Sliding Doors
- Family Room Off Kitchen
- Living Room
- Tile Flooring
Kitchen
- Convection Oven
- Range
- Dishwasher
- Granite Countertops
Bedrooms and Bathrooms
- 3 Bedrooms
- Primary Bedroom on Main
- 2 Full Bathrooms
Laundry
- Laundry in Garage
- Dryer
- Washer
Outdoor Features
- Rain Gutters
- Private Mailbox
Schools
- Pinar Elementary School
- Liberty Middle School
- Colonial High School
Utilities
- Central Heating and Cooling System
- Thermostat
- Electric Water Heater
- Cable TV Available
Community Details
- Association Solutions Of Central Florida Association, Phone Number (407) 847-2280
- Visit Association Website
- Curry Ford Woods Subdivision
Listing and Financial Details
- Visit Down Payment Resource Website
- Legal Lot and Block 11 / 00/110
- Assessor Parcel Number 12-23-30-1870-00-110
Map
Home Values in the Area
Average Home Value in this Area
Tax History
| Year | Tax Paid | Tax Assessment Tax Assessment Total Assessment is a certain percentage of the fair market value that is determined by local assessors to be the total taxable value of land and additions on the property. | Land | Improvement |
|---|---|---|---|---|
| 2025 | $1,321 | $97,883 | -- | -- |
| 2024 | $1,238 | $97,883 | -- | -- |
| 2023 | $1,238 | $92,353 | $0 | $0 |
| 2022 | $1,164 | $89,663 | $0 | $0 |
| 2021 | $1,131 | $87,051 | $0 | $0 |
| 2020 | $1,062 | $85,849 | $0 | $0 |
| 2019 | $1,076 | $83,919 | $0 | $0 |
| 2018 | $1,055 | $82,354 | $0 | $0 |
| 2017 | $1,023 | $133,899 | $36,500 | $97,399 |
| 2016 | $994 | $120,089 | $25,500 | $94,589 |
| 2015 | $1,006 | $114,811 | $25,000 | $89,811 |
| 2014 | $1,041 | $95,711 | $25,000 | $70,711 |
Property History
| Date | Event | Price | Change | Sq Ft Price |
|---|---|---|---|---|
| 07/15/2025 07/15/25 | Pending | -- | -- | -- |
| 07/08/2025 07/08/25 | Price Changed | $359,900 | -4.0% | $273 / Sq Ft |
| 06/09/2025 06/09/25 | For Sale | $375,000 | -- | $284 / Sq Ft |
Purchase History
| Date | Type | Sale Price | Title Company |
|---|---|---|---|
| Warranty Deed | $80,400 | -- |
Mortgage History
| Date | Status | Loan Amount | Loan Type |
|---|---|---|---|
| Open | $64,250 | New Conventional |
Similar Homes in Orlando, FL
Source: Stellar MLS
MLS Number: O6316685
APN: 12-2330-1870-00-110
- 7942 Guardsmen St Unit 1
- 3103 Yorych Ln
- 3043 Autumn Run Ct
- 3154 Stonecastle Rd
- 7933 Merrimac Cove Dr
- 7783 Pine Fork Dr
- 8400 Mattituck Cir
- 7834 Brockwood Cir Unit 2
- 7809 Altavan Ave
- 7741 Pine Hollow Ct
- 3802 Bryston Dr
- 8453 Mattituck Cir
- 2842 Blind Owl Dr
- 3804 Anthony Ln
- 2319 Island Club Way
- 8346 Mattituck Cir
- 7540 Govern Blvd
- 3822 Janie Ct
- 3026 Pigeon Hawk Ct
- 2046 Ambergris Dr

