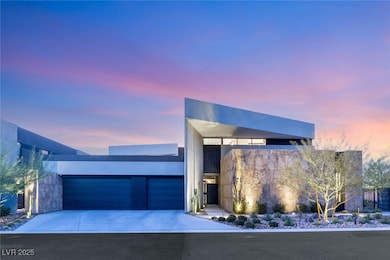805 Magnum Cliff Ct Henderson, NV 89012
MacDonald Ranch NeighborhoodEstimated payment $37,118/month
Highlights
- Guest House
- Infinity Pool
- View of Las Vegas Strip
- Bob Miller Middle School Rated 9+
- Gated Community
- 0.41 Acre Lot
About This Home
Welcome to a breathtaking desert contemporary masterpiece, where luxury and functionality converge. Perched to capture full Strip, valley, and mountain views, this exceptional residence features 4 bedrooms, 3.5 baths, a wine room, and a masterful chef’s kitchen—perfect for both entertaining and everyday living. Soaring ceilings in the great room and seamless indoor-outdoor living elevate the home’s grandeur, while the ensuite master retreat offers a spa-like bath and a spacious walk-in closet. Step outside to unwind in the hot tub or host al fresco gatherings on the expansive patio, all set against the dazzling backdrop of the Las Vegas Strip. Nestled within Roma Hills’ prestigious Obsidian enclave, this exclusive double-gated community offers serene streets, and luxury ambiance—just minutes from the best Las Vegas has to offer!
Home Details
Home Type
- Single Family
Est. Annual Taxes
- $38,742
Year Built
- Built in 2022
Lot Details
- 0.41 Acre Lot
- North Facing Home
- Wrought Iron Fence
- Property is Fully Fenced
- Desert Landscape
HOA Fees
- $515 Monthly HOA Fees
Parking
- 4 Car Attached Garage
- Parking Storage or Cabinetry
- Inside Entrance
- Epoxy
- Garage Door Opener
- Golf Cart Garage
Property Views
- Las Vegas Strip
- City
- Mountain
Interior Spaces
- 6,562 Sq Ft Home
- 2-Story Property
- Wainscoting
- Ceiling Fan
- Fireplace With Glass Doors
- Gas Fireplace
- Insulated Windows
- Window Treatments
- Family Room with Fireplace
- 2 Fireplaces
- Concrete
Kitchen
- Double Oven
- Built-In Gas Oven
- Gas Range
- Microwave
- Wine Refrigerator
- Disposal
Bedrooms and Bathrooms
- 4 Bedrooms
- Main Floor Bedroom
- Fireplace in Primary Bedroom
Laundry
- Laundry on main level
- Gas Dryer Hookup
Home Security
- Security System Owned
- Intercom
Pool
- Infinity Pool
- In Ground Spa
Outdoor Features
- Balcony
- Deck
- Covered Patio or Porch
- Built-In Barbecue
Schools
- Brown Elementary School
- Miller Bob Middle School
- Foothill High School
Utilities
- Central Heating and Cooling System
- Heating System Uses Gas
- Underground Utilities
- Water Softener is Owned
- Cable TV Available
Additional Features
- Energy-Efficient Windows
- Guest House
Community Details
Overview
- Association fees include security
- Obsidian /Roma Hills Association, Phone Number (702) 933-7764
- Obsidian Mountain Phase 1 Subdivision
- The community has rules related to covenants, conditions, and restrictions
Amenities
- Elevator
Security
- Security Guard
- Gated Community
Map
Home Values in the Area
Average Home Value in this Area
Tax History
| Year | Tax Paid | Tax Assessment Tax Assessment Total Assessment is a certain percentage of the fair market value that is determined by local assessors to be the total taxable value of land and additions on the property. | Land | Improvement |
|---|---|---|---|---|
| 2025 | $38,742 | $1,562,129 | $294,000 | $1,268,129 |
| 2024 | $37,614 | $1,562,129 | $294,000 | $1,268,129 |
| 2023 | $2,192 | $245,795 | $245,000 | $795 |
| 2022 | $2,232 | $210,734 | $210,000 | $734 |
| 2021 | $2,067 | $193,199 | $192,500 | $699 |
| 2020 | $1,916 | $158,194 | $157,500 | $694 |
| 2019 | $1,796 | $61,942 | $61,250 | $692 |
| 2018 | $1,776 | $0 | $0 | $0 |
Property History
| Date | Event | Price | List to Sale | Price per Sq Ft |
|---|---|---|---|---|
| 09/12/2025 09/12/25 | Price Changed | $6,376,000 | 0.0% | $972 / Sq Ft |
| 09/12/2025 09/12/25 | For Sale | $6,376,000 | -3.2% | $972 / Sq Ft |
| 04/29/2025 04/29/25 | Off Market | $6,587,000 | -- | -- |
| 03/10/2025 03/10/25 | For Sale | $6,587,000 | -- | $1,004 / Sq Ft |
Purchase History
| Date | Type | Sale Price | Title Company |
|---|---|---|---|
| Bargain Sale Deed | -- | None Listed On Document | |
| Interfamily Deed Transfer | -- | Ticor Title Pahrump | |
| Bargain Sale Deed | $800,000 | Ticor Title Pahrump |
Mortgage History
| Date | Status | Loan Amount | Loan Type |
|---|---|---|---|
| Previous Owner | $2,600,000 | Construction |
Source: Las Vegas REALTORS®
MLS Number: 2655392
APN: 178-28-414-006
- 807 Magnum Cliff Ct
- 811 Magnum Cliff Ct
- 801 Dragons Eye Dr
- 810 Dragons Eye Dr
- 11 Cloud Chaser Blvd
- 1788 Lapis Ledge Ct
- 1786 Diamond Rim Ct
- 1800 Melfi Ct
- 9 Boulderback Dr
- 6 Vista Crescent Ct
- 1807 Joy Grove Ave
- 0 Obsidian Rock Unit 2719143
- 1764 Amarone Way
- 1800 Cypress Bay Ave
- 1802 Cypress Bay Ave Unit 7
- 763 Romano Ln
- 17 Cloud Chaser Blvd
- 588 Mountain Links Dr
- 761 Romano Ln
- 25 Sanctuary Peak Ct
- 794 Bolle Way
- 768 Tozzetti Ln
- 549 Regents Gate Dr
- 514 Mandalay Ct
- 1998 High Mesa Dr
- 1520 MacDonald Ranch Dr
- 2079 Poppywood Ave
- 818 Horizon Canyon Dr
- 1853 Crown King Ct
- 2128 Havensight Ln
- 1423 Foothills Village Dr
- 746 Horizon Canyon Dr
- 359 Hoskins Ct
- 2212 Overlook Canyon Ln
- 634 Saint Croix St
- 268 Canyon Spirit Dr
- 309 Lingering Ln
- 1789 Castro Hill Ave
- 1782 Castro Hill Ave
- 278 Grand Olympia Dr Unit 1







