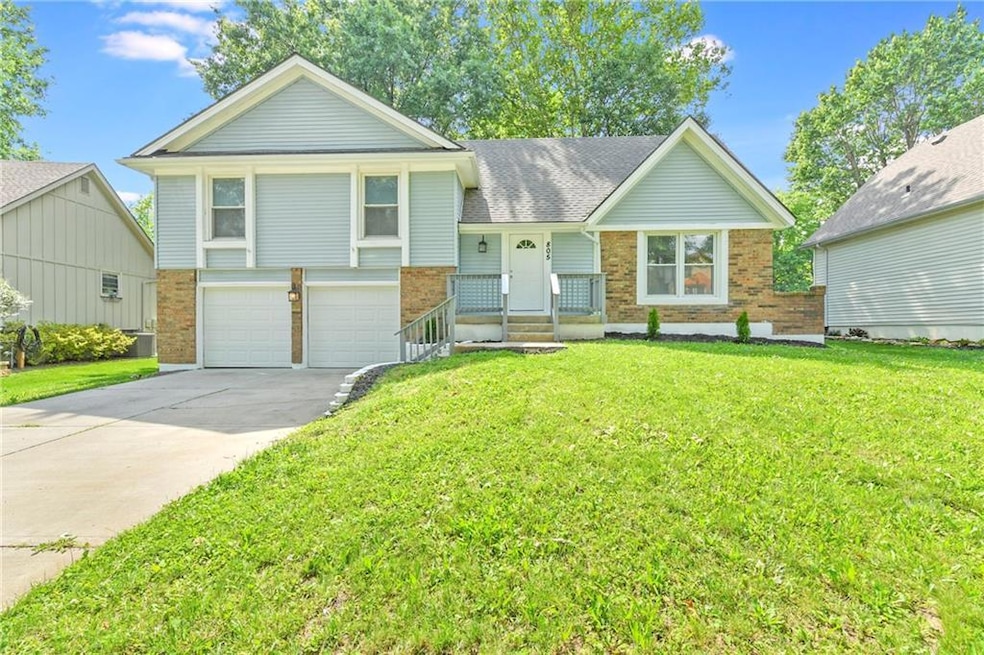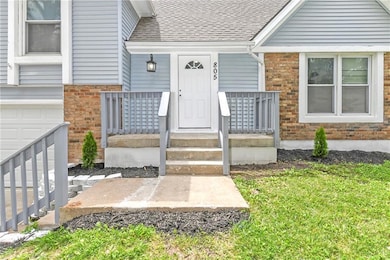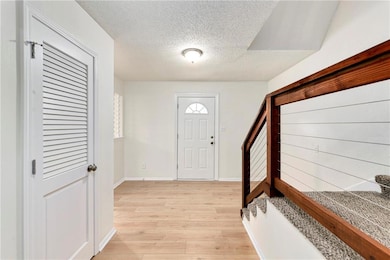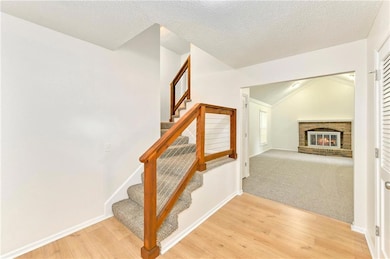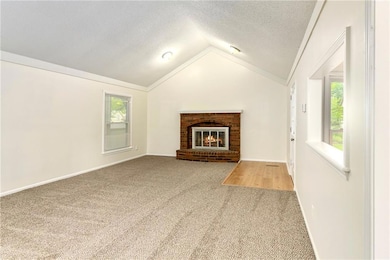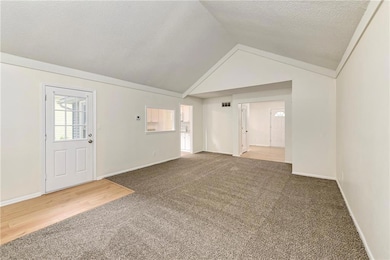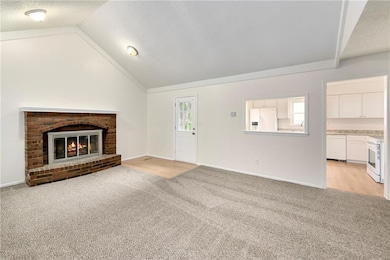
805 NW 18th St Blue Springs, MO 64015
Estimated payment $1,873/month
Highlights
- Deck
- Traditional Architecture
- Formal Dining Room
- Paul Kinder Middle School Rated A
- Breakfast Area or Nook
- 2 Car Attached Garage
About This Home
IMPRESSIVE IN EVERY WAY—This spacious 4-bedroom home is packed with value and ready for its new owner! Featuring an open, functional floor plan with vaulted ceilings, a cozy fireplace, eat-in kitchen, and formal dining room, this property also includes an unfinished basement offering room to expand. Updates have already been completed, including a roof replacement, termite treatment, new carpet and LVP flooring, interior and exterior paint, bathroom updates, new electric range, and much more. Don’t miss your opportunity—homes like this move fast!
Listing Agent
Realty Platinum Professionals Brokerage Phone: 816-830-2907 License #1999087436 Listed on: 06/26/2025
Home Details
Home Type
- Single Family
Est. Annual Taxes
- $2,450
Year Built
- Built in 1977
Lot Details
- 9,148 Sq Ft Lot
- Aluminum or Metal Fence
HOA Fees
- $25 Monthly HOA Fees
Parking
- 2 Car Attached Garage
- Front Facing Garage
Home Design
- Traditional Architecture
- Split Level Home
- Composition Roof
- Vinyl Siding
Interior Spaces
- 1,800 Sq Ft Home
- Ceiling Fan
- Living Room with Fireplace
- Formal Dining Room
- Unfinished Basement
Kitchen
- Breakfast Area or Nook
- Built-In Electric Oven
- Dishwasher
Flooring
- Carpet
- Laminate
Bedrooms and Bathrooms
- 4 Bedrooms
- Walk-In Closet
Laundry
- Laundry Room
- Laundry in Garage
Schools
- Thomas J Ultican Elementary School
- Blue Springs High School
Additional Features
- Deck
- City Lot
- Forced Air Heating and Cooling System
Community Details
- Willowbrook Association
- Willowbrook Subdivision
Listing and Financial Details
- Exclusions: AS IS-WHERE IS
- Assessor Parcel Number 35-640-13-21-00-0-00-000
- $0 special tax assessment
Map
Home Values in the Area
Average Home Value in this Area
Tax History
| Year | Tax Paid | Tax Assessment Tax Assessment Total Assessment is a certain percentage of the fair market value that is determined by local assessors to be the total taxable value of land and additions on the property. | Land | Improvement |
|---|---|---|---|---|
| 2024 | $2,451 | $30,037 | $4,587 | $25,450 |
| 2023 | $2,403 | $30,037 | $3,773 | $26,264 |
| 2022 | $2,632 | $29,070 | $3,444 | $25,626 |
| 2021 | $2,629 | $29,070 | $3,444 | $25,626 |
| 2020 | $2,466 | $27,726 | $3,444 | $24,282 |
| 2019 | $2,384 | $27,726 | $3,444 | $24,282 |
| 2018 | $2,496 | $24,130 | $2,997 | $21,133 |
| 2017 | $2,496 | $27,946 | $2,997 | $24,949 |
| 2016 | $2,427 | $27,246 | $2,945 | $24,301 |
| 2014 | $2,265 | $25,343 | $2,935 | $22,408 |
Property History
| Date | Event | Price | Change | Sq Ft Price |
|---|---|---|---|---|
| 06/26/2025 06/26/25 | For Sale | $309,900 | -- | $172 / Sq Ft |
Purchase History
| Date | Type | Sale Price | Title Company |
|---|---|---|---|
| Trustee Deed | $162,500 | None Available | |
| Quit Claim Deed | -- | None Available | |
| Warranty Deed | -- | Old Republic Title Co Of Ks |
Mortgage History
| Date | Status | Loan Amount | Loan Type |
|---|---|---|---|
| Previous Owner | $198,641 | Unknown | |
| Previous Owner | $135,925 | FHA |
Similar Homes in Blue Springs, MO
Source: Heartland MLS
MLS Number: 2559062
APN: 35-640-13-21-00-0-00-000
- 917 NW 13th St
- 1412 NW A St
- 1400 NW R D Mize Rd
- 1012 NW A St
- 712 NW 10th St
- 206 SW 22nd St
- 2501 NW Kingsridge Dr
- 109 NW 16th St
- 811 NW Maynard St
- 2517 NW Kingsridge Dr
- 804 NW Maynard St
- 811 NW B St
- 805 NW Kabel St
- 1305 NW Porter Dr
- 1313 NW 12th St
- 2005 NW Fawn Dr
- 1108 NW Canterbury Rd
- 1602 NW Weatherstone Ln
- 505 SW 18th St
- 152 SW 8th St
- 1103 NW Porter Ct
- 405 SW 17th St
- 405 SW 11th St
- 1141 NW Arlington Place
- 1501 NW North Ridge Dr
- 3208 NW Canterbury Place
- 400 SW Oxford Dr
- 803 SW 18 St
- 101 NW Mock Ave
- 3022 SW Shadow Brook Dr
- 3026 SW Shadow Brook Dr
- 3009 SW 30th Ct
- 900 NW 37th St
- 304 NW 36th St Terrace
- 2209 NW 12 St
- 204 NE Cedar Ct
- 806 NE Sunnyside School Rd
- 509 NE Sunnyside School Rd
- 1301 SW Morningside Dr
- 601 NE 5th St
