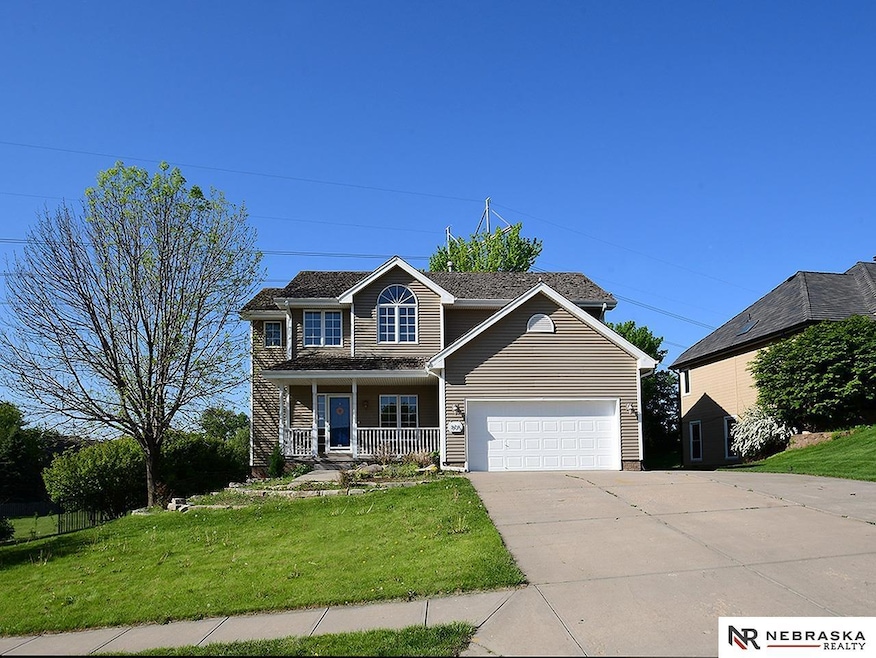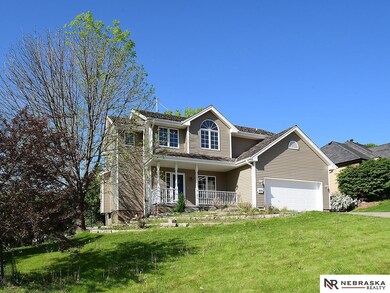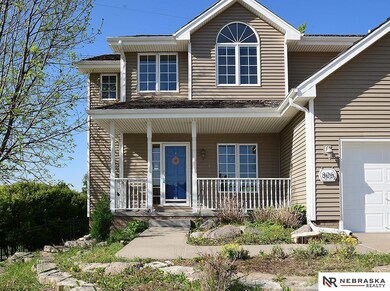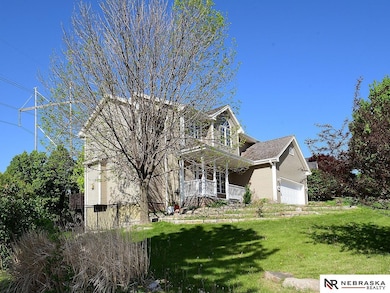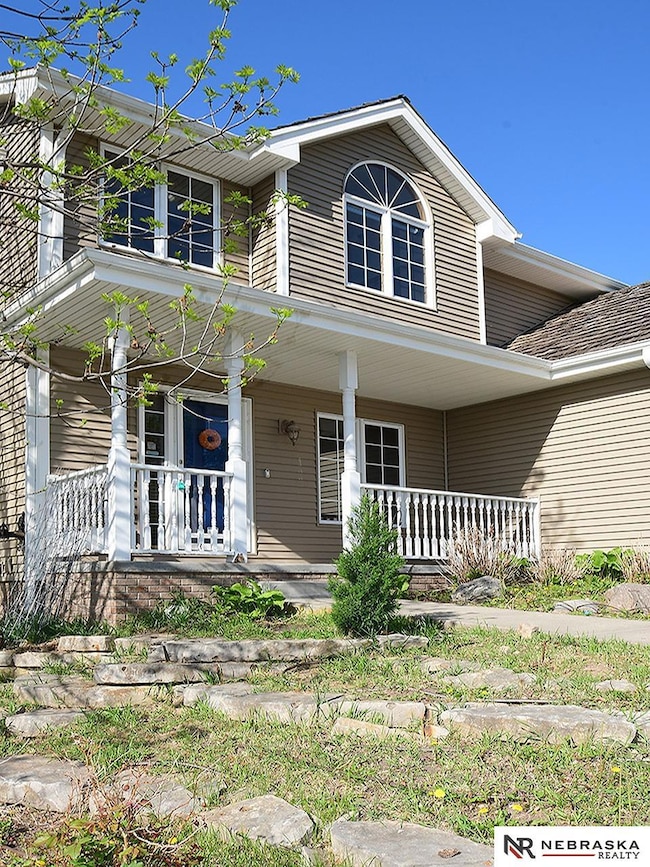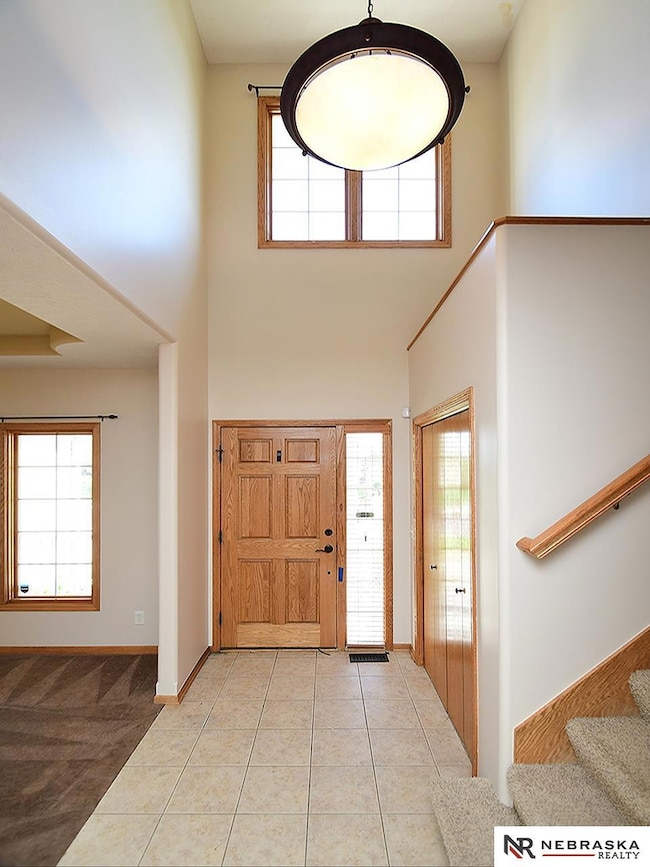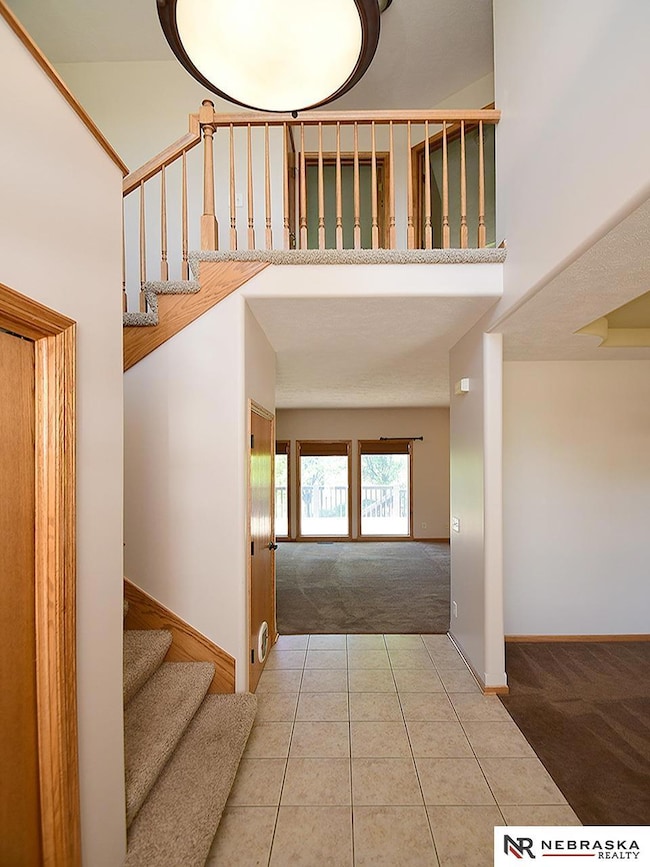
805 W Centennial Rd Papillion, NE 68046
Northwest Papillion NeighborhoodEstimated payment $2,569/month
Highlights
- Deck
- Wood Flooring
- Corner Lot
- Tara Heights Elementary School Rated A-
- 1 Fireplace
- 5-minute walk to Schwer Park
About This Home
Contract Pending with 48 hour First Right of Refusal. Beautiful 2 Story waiting for you to come home! A 5-bedroom, 4-bath home offers generous space and storage throughout. Located on a desirable corner lot, it features a walkout basement with a private bedroom—perfect for guests or a home office. Enjoy the comfort of a brand-new AC unit (2023) and water heater (2024). The 2-car garage provides ample parking and storage, and the home is ideally situated next to a scenic walking trail. You'll love being close to parks, shopping, dining, schools, and the beautiful Tara Hills Golf Course. Don’t miss your chance to own this move-in-ready gem in a prime location!
Listing Agent
Nebraska Realty Brokerage Phone: 402-706-4345 License #20180208 Listed on: 05/06/2025

Home Details
Home Type
- Single Family
Est. Annual Taxes
- $5,701
Year Built
- Built in 2003
Lot Details
- 0.26 Acre Lot
- Lot Dimensions are 94.4 x 140 x 73.2 x 140
- Partially Fenced Property
- Chain Link Fence
- Corner Lot
Parking
- 2 Car Attached Garage
- Garage Door Opener
Home Design
- Wood Shingle Roof
- Concrete Perimeter Foundation
Interior Spaces
- 2-Story Property
- Ceiling Fan
- 1 Fireplace
Kitchen
- Oven or Range
- <<microwave>>
- Dishwasher
Flooring
- Wood
- Carpet
Bedrooms and Bathrooms
- 5 Bedrooms
Laundry
- Dryer
- Washer
Partially Finished Basement
- Walk-Out Basement
- Basement Windows
Outdoor Features
- Deck
- Covered patio or porch
Schools
- Tara Heights Elementary School
- Papillion Middle School
- Papillion-La Vista High School
Utilities
- Forced Air Heating and Cooling System
Community Details
- No Home Owners Association
- Western Hills Subdivision
Listing and Financial Details
- Assessor Parcel Number 1011212802
Map
Home Values in the Area
Average Home Value in this Area
Tax History
| Year | Tax Paid | Tax Assessment Tax Assessment Total Assessment is a certain percentage of the fair market value that is determined by local assessors to be the total taxable value of land and additions on the property. | Land | Improvement |
|---|---|---|---|---|
| 2024 | $5,997 | $377,373 | $65,000 | $312,373 |
| 2023 | $5,997 | $318,500 | $56,000 | $262,500 |
| 2022 | $6,102 | $299,004 | $51,000 | $248,004 |
| 2021 | $5,897 | $283,255 | $45,000 | $238,255 |
| 2020 | $5,601 | $266,351 | $43,000 | $223,351 |
| 2019 | $5,539 | $263,595 | $42,000 | $221,595 |
| 2018 | $5,099 | $238,947 | $38,000 | $200,947 |
| 2017 | $5,058 | $237,072 | $38,000 | $199,072 |
| 2016 | $4,892 | $229,694 | $38,000 | $191,694 |
| 2015 | $4,742 | $223,260 | $37,000 | $186,260 |
| 2014 | $4,860 | $227,278 | $37,000 | $190,278 |
| 2012 | -- | $229,548 | $37,000 | $192,548 |
Property History
| Date | Event | Price | Change | Sq Ft Price |
|---|---|---|---|---|
| 06/16/2025 06/16/25 | Price Changed | $379,000 | -5.0% | $124 / Sq Ft |
| 06/11/2025 06/11/25 | Pending | -- | -- | -- |
| 05/27/2025 05/27/25 | Price Changed | $399,000 | -5.0% | $131 / Sq Ft |
| 05/16/2025 05/16/25 | Price Changed | $420,000 | -3.4% | $138 / Sq Ft |
| 05/06/2025 05/06/25 | For Sale | $435,000 | +57.7% | $143 / Sq Ft |
| 04/20/2018 04/20/18 | Sold | $275,900 | 0.0% | $91 / Sq Ft |
| 03/16/2018 03/16/18 | Pending | -- | -- | -- |
| 03/16/2018 03/16/18 | For Sale | $275,900 | 0.0% | $91 / Sq Ft |
| 03/12/2018 03/12/18 | Pending | -- | -- | -- |
| 03/12/2018 03/12/18 | For Sale | $275,900 | -- | $91 / Sq Ft |
Purchase History
| Date | Type | Sale Price | Title Company |
|---|---|---|---|
| Warranty Deed | $276,000 | Ambassador Title Services | |
| Interfamily Deed Transfer | -- | None Available | |
| Interfamily Deed Transfer | -- | None Available | |
| Corporate Deed | $226,000 | -- |
Mortgage History
| Date | Status | Loan Amount | Loan Type |
|---|---|---|---|
| Open | $219,000 | New Conventional | |
| Closed | $220,720 | New Conventional | |
| Previous Owner | $99,999 | Commercial | |
| Previous Owner | $57,000 | Credit Line Revolving | |
| Previous Owner | $161,100 | New Conventional | |
| Previous Owner | $173,000 | Unknown | |
| Previous Owner | $180,300 | No Value Available |
Similar Homes in Papillion, NE
Source: Great Plains Regional MLS
MLS Number: 22511943
APN: 011212802
- 653 Reeves Cir
- 811 Western Hills Dr
- 1011 Norton Dr
- 1205 Deer Run Ln
- 1206 Norton Dr
- 507 Deer Run Ln
- 9700 Val Verde Dr
- 908 Wicklow Rd
- 10055 Centennial Rd
- 8013 S 94th St
- Lot S 101st St
- 10301 S 97th St
- 8618 S 101st St
- 10313 S 97th St
- 10307 S 98th St
- 10314 S 97th St
- 10003 S 100th Cir
- 8506 S 102nd St
- 813 Janes View St
- 9724 S 103rd St
