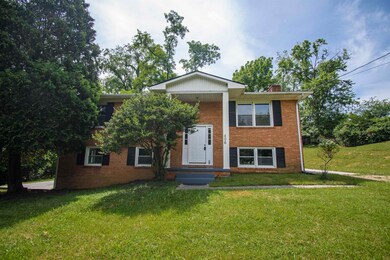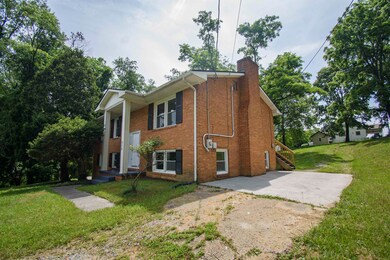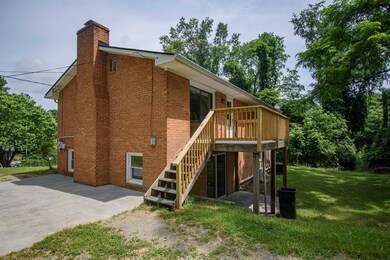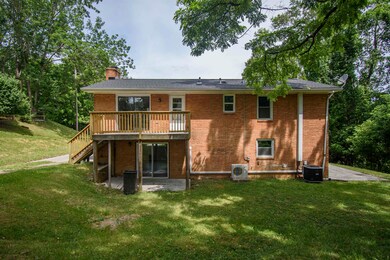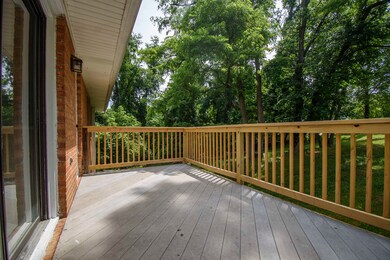
806 5th St Radford, VA 24141
Estimated payment $1,677/month
Highlights
- Deck
- Main Floor Primary Bedroom
- Porch
- Family Room with Fireplace
- No HOA
- Walk-In Closet
About This Home
This spacious split-level home in Radford offers flexible living with 3 bedrooms and 2 full baths on the main level. The remodeled kitchen with new cabinets and new appliances flows seamlessly into an open-concept dining and living area, perfect for entertaining or everyday comfort. The lower level adds even more versatility with a second living room featuring a cozy fireplace, plus an additional bedroom and full bath—ideal for guests, a home office, or in-law suite. So many updates including new roof, HVAC, updated bathrooms, fresh paint and all new flooring make this a truly move in ready home! Don’t miss this well-maintained home with room to grow in a convenient Radford location!
Home Details
Home Type
- Single Family
Est. Annual Taxes
- $1,893
Year Built
- Built in 1975
Lot Details
- 0.34 Acre Lot
- Garden
Parking
- Driveway
Home Design
- Split Foyer
- Brick Exterior Construction
- Shingle Roof
Interior Spaces
- 1,950 Sq Ft Home
- Ceiling Fan
- Family Room with Fireplace
- Storage
- Attic Access Panel
Kitchen
- Electric Range
- Dishwasher
Bedrooms and Bathrooms
- 4 Bedrooms | 3 Main Level Bedrooms
- Primary Bedroom on Main
- Walk-In Closet
- 3 Full Bathrooms
Laundry
- Electric Dryer
- Washer
Finished Basement
- Walk-Out Basement
- Finished Basement Bathroom
- Laundry in Basement
- Stubbed For A Bathroom
Outdoor Features
- Deck
- Patio
- Porch
Schools
- Mcharg/Belle Heth Elementary School
- Dalton Inter Middle School
- Radford High School
Utilities
- Heat Pump System
- Electric Water Heater
- Cable TV Available
Community Details
- No Home Owners Association
Listing and Financial Details
- Assessor Parcel Number 020000368
Map
Home Values in the Area
Average Home Value in this Area
Tax History
| Year | Tax Paid | Tax Assessment Tax Assessment Total Assessment is a certain percentage of the fair market value that is determined by local assessors to be the total taxable value of land and additions on the property. | Land | Improvement |
|---|---|---|---|---|
| 2025 | $1,893 | $230,800 | $40,500 | $190,300 |
| 2024 | $1,593 | $230,800 | $40,500 | $190,300 |
| 2023 | $1,337 | $159,200 | $36,000 | $123,200 |
| 2022 | $1,337 | $159,200 | $36,000 | $123,200 |
| 2021 | $1,337 | $159,200 | $36,000 | $123,200 |
| 2020 | $1,242 | $159,200 | $36,000 | $123,200 |
| 2019 | $1,219 | $148,700 | $31,500 | $117,200 |
| 2018 | $1,130 | $148,700 | $31,500 | $117,200 |
| 2017 | $1,130 | $148,700 | $31,500 | $117,200 |
| 2016 | $1,130 | $148,700 | $0 | $0 |
| 2014 | $1,112 | $0 | $0 | $0 |
| 2013 | $1,112 | $0 | $0 | $0 |
Property History
| Date | Event | Price | Change | Sq Ft Price |
|---|---|---|---|---|
| 06/19/2025 06/19/25 | Pending | -- | -- | -- |
| 06/17/2025 06/17/25 | For Sale | $275,000 | -- | $141 / Sq Ft |
Similar Homes in Radford, VA
Source: New River Valley Association of REALTORS®
MLS Number: 424441
APN: 14-5-SEC-3-21TR24

