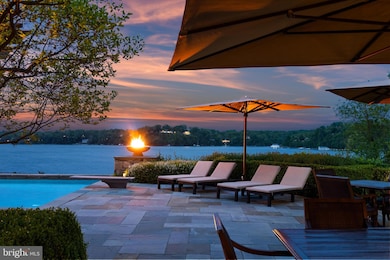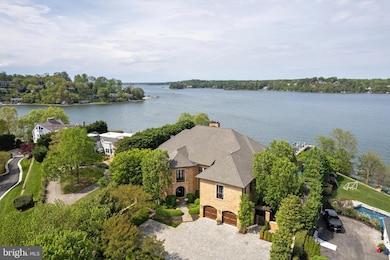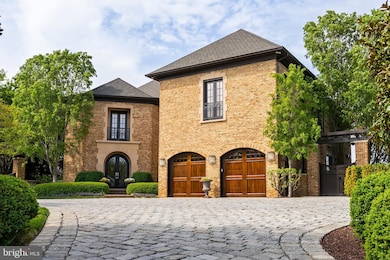
806 Coachway Annapolis, MD 21401
Estimated payment $47,429/month
Highlights
- 165 Feet of Waterfront
- Private Dock Site
- Access to Tidal Water
- Marina
- Pier or Dock
- Heated In Ground Pool
About This Home
Welcome to your luxury waterfront sanctuary on the Severn River, located in the highly coveted Downs on the Severn community of Annapolis. This extraordinary estate offers unmatched amenities including a private sport court, heated saltwater pool, and private pier with a tram to easily transport you and your guests to the water’s edge for unforgettable days on the Bay. Inside, the craftsmanship is unparalleled and the curated finishes reflect that no expensive was spared to create a home of distinction. The main level flows from the stately foyer, the soaring rotunda that serves as a formal dining room and meticulously constructed office to the beautifully appointed Living room, wet bar, Gourmet Kitchen and Family room all with stunning views of the river below. The attention to detail throughout is designed to impress while creating a warm and inviting home for day to day waterfront living. The bonus dog room with shower, laundry, and refrigerator with access to the dog run is perfect for animal lovers! A fully finished lower level invites relaxation and entertainment with a game room, steam room, home gym, and guest quarters. The bar area and possible wine tasting room/wine cellar adjacent to the elevator are ready for your personal touches to make it your own. Upstairs, the stunning primary suite is a true retreat with private balcony overlooking the pool and waterfront, dual bathrooms, custom vanities, 2 expansive closets, a private massage room, and a second-level laundry suite with an in-home salon for discreet hair and makeup sessions. An oversized, glass-enclosed luxury shower connects the two spa baths, offering breathtaking views of the river below. The 3 additional ensuite bedrooms provides ample room and privacy for guests and family. Outside, the heated saltwater pool with deep end diving board boasts unobstructed water views and expansive pool deck area including fully equipped outdoor kitchen, a pavilion to enjoy the shade, stunning fire bowls and easy access to the water below. The deep water private pier features multiple slips and 40,000lb boat lift; creating an effortless and fun atmosphere while cruising down the Severn River to the Chesapeake Bay and beyond. Experience a life of privacy, resort-style amenities, and timeless beauty in this one-of-a-kind waterfront masterpiece. Welcome Home!
Home Details
Home Type
- Single Family
Est. Annual Taxes
- $47,478
Year Built
- Built in 2009
Lot Details
- 1.05 Acre Lot
- 165 Feet of Waterfront
- Home fronts navigable water
- Cul-De-Sac
- Stone Retaining Walls
- Landscaped
- Extensive Hardscape
- No Through Street
- Private Lot
- Premium Lot
- Sprinkler System
- Back Yard
- Property is in very good condition
- Property is zoned R1
HOA Fees
- $117 Monthly HOA Fees
Parking
- 4 Car Direct Access Garage
- 6 Driveway Spaces
- Electric Vehicle Home Charger
- Parking Storage or Cabinetry
- Front Facing Garage
- Garage Door Opener
- Stone Driveway
Property Views
- River
- Panoramic
- Scenic Vista
Home Design
- Transitional Architecture
- Brick Exterior Construction
- Wood Walls
- Chimney Cap
Interior Spaces
- Property has 3 Levels
- 1 Elevator
- Open Floorplan
- Wet Bar
- Dual Staircase
- Built-In Features
- Bar
- Crown Molding
- Wainscoting
- Beamed Ceilings
- Wood Ceilings
- Tray Ceiling
- Two Story Ceilings
- Ceiling Fan
- Recessed Lighting
- 4 Fireplaces
- Fireplace With Glass Doors
- Stone Fireplace
- Fireplace Mantel
- Gas Fireplace
- Window Treatments
- Family Room Off Kitchen
- Dining Area
- Sauna
- Attic
Kitchen
- Eat-In Gourmet Kitchen
- Breakfast Area or Nook
- Butlers Pantry
- <<doubleOvenToken>>
- Gas Oven or Range
- <<commercialRangeToken>>
- Six Burner Stove
- <<builtInRangeToken>>
- Range Hood
- <<builtInMicrowave>>
- Extra Refrigerator or Freezer
- Freezer
- Ice Maker
- Dishwasher
- Stainless Steel Appliances
- Kitchen Island
- Upgraded Countertops
- Wine Rack
- Disposal
Flooring
- Wood
- Carpet
- Ceramic Tile
Bedrooms and Bathrooms
- En-Suite Bathroom
- Walk-In Closet
- Soaking Tub
- Walk-in Shower
Laundry
- Laundry on main level
- Dryer
- Washer
Finished Basement
- Heated Basement
- Basement Fills Entire Space Under The House
- Walk-Up Access
- Connecting Stairway
- Interior and Exterior Basement Entry
Home Security
- Home Security System
- Carbon Monoxide Detectors
- Fire and Smoke Detector
- Fire Sprinkler System
Accessible Home Design
- Accessible Elevator Installed
Pool
- Heated In Ground Pool
- Saltwater Pool
Outdoor Features
- Access to Tidal Water
- Canoe or Kayak Water Access
- Private Water Access
- River Nearby
- Personal Watercraft
- Waterski or Wakeboard
- Sail
- Private Dock Site
- Powered Boats Permitted
- Lake Privileges
- Sport Court
- Multiple Balconies
- Patio
- Exterior Lighting
- Outdoor Grill
Utilities
- Forced Air Zoned Heating and Cooling System
- Heating System Powered By Owned Propane
- Vented Exhaust Fan
- Programmable Thermostat
- Water Treatment System
- Multi-Tank Propane Water Heater
- Well
- Water Conditioner is Owned
- On Site Septic
- Septic Tank
Listing and Financial Details
- Tax Lot 145
- Assessor Parcel Number 020221990027060
Community Details
Overview
- Association fees include common area maintenance, management, pier/dock maintenance, pool(s), reserve funds
- The Downs Property Owners Association
- Downs On The Severn Subdivision, Severn River Waterfront Estate Floorplan
Amenities
- Picnic Area
- Common Area
Recreation
- Pier or Dock
- Marina
- Tennis Courts
- Community Playground
- Community Pool
- Fishing Allowed
Map
Home Values in the Area
Average Home Value in this Area
Tax History
| Year | Tax Paid | Tax Assessment Tax Assessment Total Assessment is a certain percentage of the fair market value that is determined by local assessors to be the total taxable value of land and additions on the property. | Land | Improvement |
|---|---|---|---|---|
| 2024 | $42,146 | $4,301,200 | $0 | $0 |
| 2023 | $41,064 | $4,102,800 | $0 | $0 |
| 2022 | $38,404 | $3,904,400 | $2,092,100 | $1,812,300 |
| 2021 | $75,249 | $3,795,467 | $0 | $0 |
| 2020 | $36,849 | $3,686,533 | $0 | $0 |
| 2019 | $36,128 | $3,577,600 | $1,892,100 | $1,685,500 |
| 2018 | $34,974 | $3,449,133 | $0 | $0 |
| 2017 | $33,694 | $3,320,667 | $0 | $0 |
| 2016 | -- | $3,192,200 | $0 | $0 |
| 2015 | -- | $3,192,200 | $0 | $0 |
| 2014 | -- | $3,192,200 | $0 | $0 |
Property History
| Date | Event | Price | Change | Sq Ft Price |
|---|---|---|---|---|
| 05/01/2025 05/01/25 | For Sale | $7,850,000 | -- | $621 / Sq Ft |
Purchase History
| Date | Type | Sale Price | Title Company |
|---|---|---|---|
| Interfamily Deed Transfer | -- | None Available | |
| Deed | $3,000,000 | -- | |
| Deed | $3,000,000 | -- |
Mortgage History
| Date | Status | Loan Amount | Loan Type |
|---|---|---|---|
| Open | $3,462,000 | New Conventional | |
| Closed | $3,497,000 | Stand Alone Second | |
| Closed | $3,500,000 | Stand Alone Second | |
| Closed | $2,990,000 | Construction | |
| Closed | $2,400,000 | Purchase Money Mortgage | |
| Closed | $2,400,000 | Purchase Money Mortgage |
Similar Homes in Annapolis, MD
Source: Bright MLS
MLS Number: MDAA2109888
APN: 02-219-90027060
- 803 Coachway
- 769 Robinhood Rd
- 1486 Downham Market
- 336 Severn Rd
- 856 St Edmonds Place
- 1753 Ebling Trail
- 319 Epping Way
- 1580 Keswick Place
- 186 Severn Way
- 1252 Fenwick Garth
- 201 Nottingham Hill
- 0 Ridgeway Cir
- 1534 Circle Dr
- 205 Winchester Beach Dr
- 1200 Marinaview Dr
- 1604 Winchester Rd
- 553 Choptank Cove Ct
- 1422 Silver Oak Ln
- 1490 Grandview Ct
- 000 Mazie Way
- 1441 Middleway
- 2001 Harbour Gates Dr
- 530 Samuel Chase Way
- 1841 Witmer Ct
- 1707 Governor Ritchie Hwy
- 901 Country Terrace
- 116 Stone Point Dr
- 2445 Holly Ave
- 1317 Old Pine Ct
- 5 Waveland Farms Rd
- 100 Francis Noel Way
- 1304 Old Pine Ct
- 1635 Elkwood Ct
- 318 Wood Hollow Ct
- 2500 Riva Rd
- 1910 Towne Centre Blvd
- 1903 Towne Centre Blvd
- 451 Shore Acres Rd
- 1915 Towne Centre Blvd Unit 610
- 1932 Carrollton Rd






