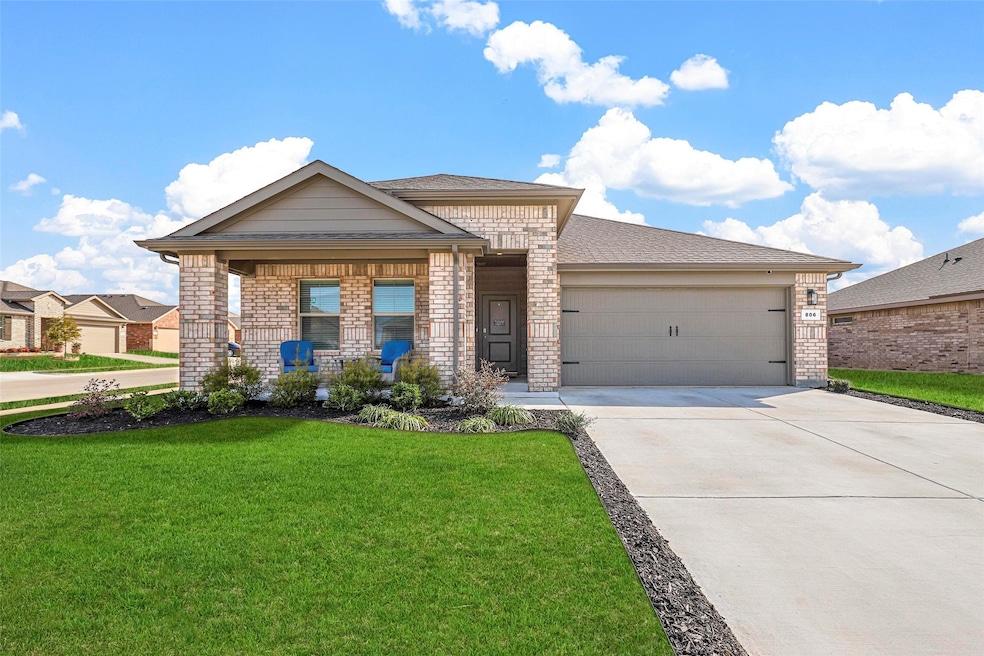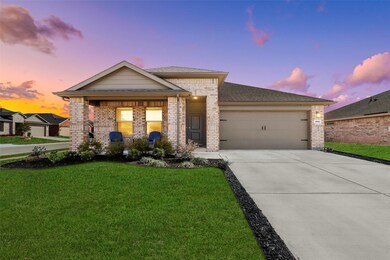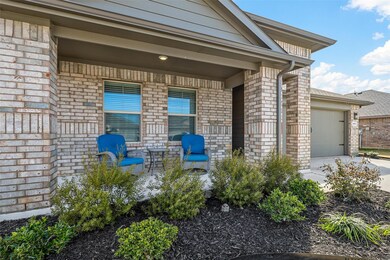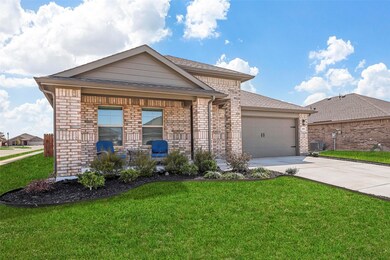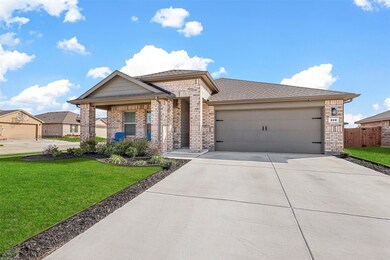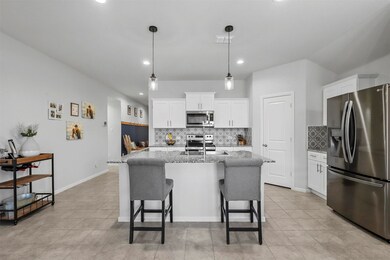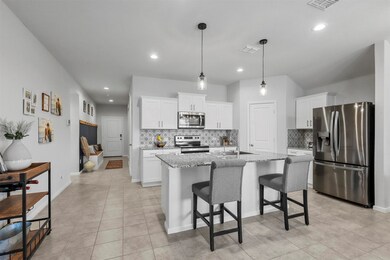
806 Kevin Ln Cleburne, TX 76033
Estimated payment $2,189/month
Highlights
- Open Floorplan
- Traditional Architecture
- Granite Countertops
- Vaulted Ceiling
- Corner Lot
- Covered patio or porch
About This Home
**MOTIVATED SELLER** Discover this meticulously maintained home perfectly situated on an oversized corner lot. Having a picturesque front porch and a beautiful landscaped front yard. This home has an inviting and flowing floor plan from the remodeled entryway with a custom bench, gorgeous kitchen with upgraded back splash, decorative pendant lights above the large granite island with a custom farm sink, and a walk-in pantry. This gourmet kitchen opens to a spacious living room and dining area with lots of natural light. The primary bedroom is complete with ensuite bathroom, shower, upgraded faucets and spacious walk-in closet that overlooks the backyard. Split bedrooms with shared bath and 4th bedroom could be used as an office. Conveniently located to some of Cleburne's best shopping, dining, and nature trails with nearby Chisholm Trail Pkwy, Pat Cleburne Lake and State Park. Cleburne is known to be one of the top fishing spots in the region, some of the best mountain biking trails in Texas, and a thriving art scene.
Additional features include a Puronics Water Softener and Filtration System, smart home security system, ring doorbell, full gutters installed, decorative lighting, ceiling fans, and professional landscaped front yard. Don't miss out on this incredible home.
Listing Agent
Christies Lone Star Brokerage Phone: 214-821-3336 License #0636440 Listed on: 01/29/2025

Home Details
Home Type
- Single Family
Est. Annual Taxes
- $6,007
Year Built
- Built in 2022
Lot Details
- 7,710 Sq Ft Lot
- Lot Dimensions are 70 x 110
- Wood Fence
- Corner Lot
- Level Lot
- Sprinkler System
- Back Yard
HOA Fees
- $33 Monthly HOA Fees
Parking
- 2 Car Attached Garage
- Front Facing Garage
- Garage Door Opener
Home Design
- Traditional Architecture
- Slab Foundation
- Composition Roof
Interior Spaces
- 1,729 Sq Ft Home
- 1-Story Property
- Open Floorplan
- Built-In Features
- Vaulted Ceiling
- Fire and Smoke Detector
- Electric Dryer Hookup
Kitchen
- Electric Range
- Microwave
- Dishwasher
- Kitchen Island
- Granite Countertops
- Disposal
Flooring
- Carpet
- Tile
Bedrooms and Bathrooms
- 4 Bedrooms
- Walk-In Closet
- 2 Full Bathrooms
Eco-Friendly Details
- Energy-Efficient HVAC
Outdoor Features
- Covered patio or porch
- Exterior Lighting
- Rain Gutters
Schools
- Marti Elementary School
- Cleburne High School
Utilities
- Central Heating and Cooling System
- Heat Pump System
- Vented Exhaust Fan
- Electric Water Heater
- Water Softener
- High Speed Internet
- Cable TV Available
Community Details
- Association fees include management
- Accelerated Assoc Management Company Association
- Remington Rdg Subdivision
Listing and Financial Details
- Legal Lot and Block 4 / 14
- Assessor Parcel Number 126297111404
Map
Home Values in the Area
Average Home Value in this Area
Tax History
| Year | Tax Paid | Tax Assessment Tax Assessment Total Assessment is a certain percentage of the fair market value that is determined by local assessors to be the total taxable value of land and additions on the property. | Land | Improvement |
|---|---|---|---|---|
| 2024 | $6,007 | $269,413 | $60,000 | $209,413 |
| 2023 | $6,506 | $292,355 | $62,000 | $230,355 |
| 2022 | $816 | $32,600 | $32,600 | $0 |
Property History
| Date | Event | Price | Change | Sq Ft Price |
|---|---|---|---|---|
| 07/03/2025 07/03/25 | Price Changed | $299,000 | -3.5% | $173 / Sq Ft |
| 05/11/2025 05/11/25 | Price Changed | $310,000 | -3.1% | $179 / Sq Ft |
| 03/29/2025 03/29/25 | Price Changed | $320,000 | -2.4% | $185 / Sq Ft |
| 03/04/2025 03/04/25 | Price Changed | $328,000 | -0.6% | $190 / Sq Ft |
| 01/29/2025 01/29/25 | For Sale | $330,000 | +10.2% | $191 / Sq Ft |
| 12/21/2022 12/21/22 | Sold | -- | -- | -- |
| 11/10/2022 11/10/22 | Pending | -- | -- | -- |
| 10/19/2022 10/19/22 | Price Changed | $299,490 | -3.2% | $173 / Sq Ft |
| 10/06/2022 10/06/22 | For Sale | $309,490 | -- | $179 / Sq Ft |
Purchase History
| Date | Type | Sale Price | Title Company |
|---|---|---|---|
| Deed | -- | Simplifile |
Mortgage History
| Date | Status | Loan Amount | Loan Type |
|---|---|---|---|
| Open | $310,271 | VA |
Similar Homes in Cleburne, TX
Source: North Texas Real Estate Information Systems (NTREIS)
MLS Number: 20828926
APN: 126-2971-11404
- 714 Christopher Dr
- 704 Christopher Dr
- 709 Wolf Creek
- 712 Durango Ln
- 12303 E Highway 67
- 723 Durango Ln
- 914 Madeline Ln
- 920 Eloise Ln
- 315 Comanche Dr
- 1907 Seminole Dr
- 313 Comanche Dr
- 814 Misty Ln
- 908 Misty Ln
- 921 Beverly Dr
- 1905 Mohican Dr
- 1904 Cheyenne Dr
- 1902 Cheyenne Dr
- 418 Comanche Dr
- 420 Comanche Dr
- 1724 W Henderson St
- 1709 Short St Unit A
- 919 Beverly Dr
- 1661 Woodard Ave
- 2051 Mayfield Pkwy
- 2051 Mayfield Pkwy Unit ID1258364P
- 2051 Mayfield Pkwy Unit ID1258388P
- 2051 Mayfield Pkwy Unit ID1258535P
- 2051 Mayfield Pkwy Unit ID1258375P
- 2051 Mayfield Pkwy Unit ID1258460P
- 364 Wildrose Cir
- 333 Wildrose Cir
- 1300 N Nolan River Rd Unit B
- 1600 Woodside Ln E
- 1603 N Nolan River Rd
- 1424 Phillips St
- 1403 Courtney Place Unit A
- 1406 Courtney Place Unit C
- 1304 Phillips St Unit A
- 1507 Lindsey Ln W Unit B
- 614 W Heard St
