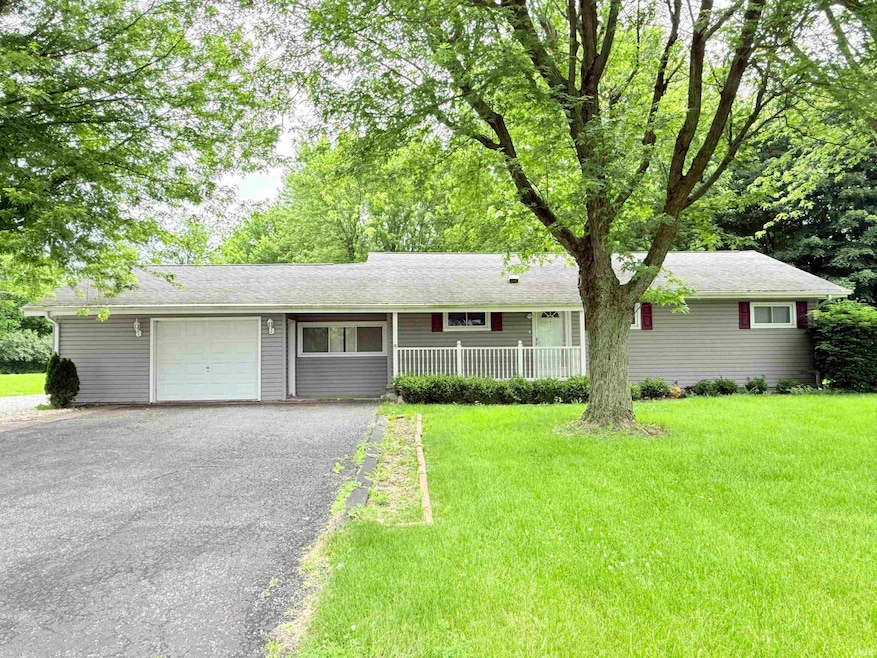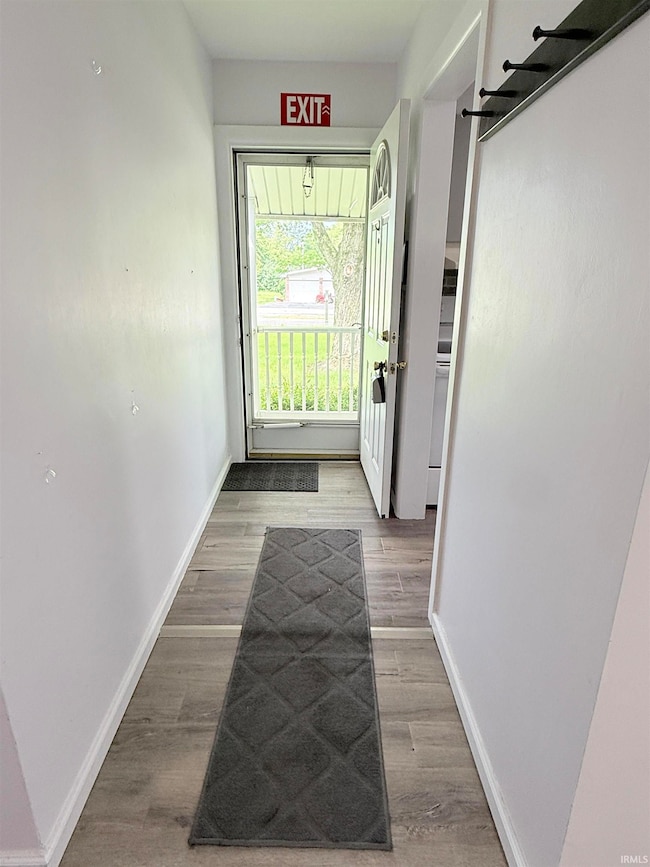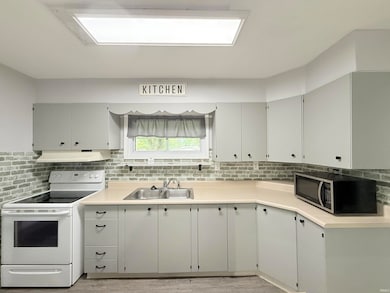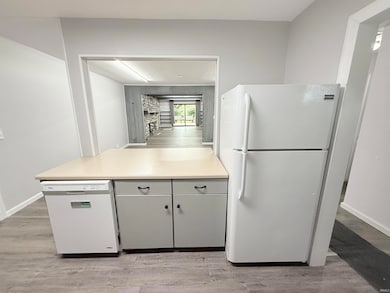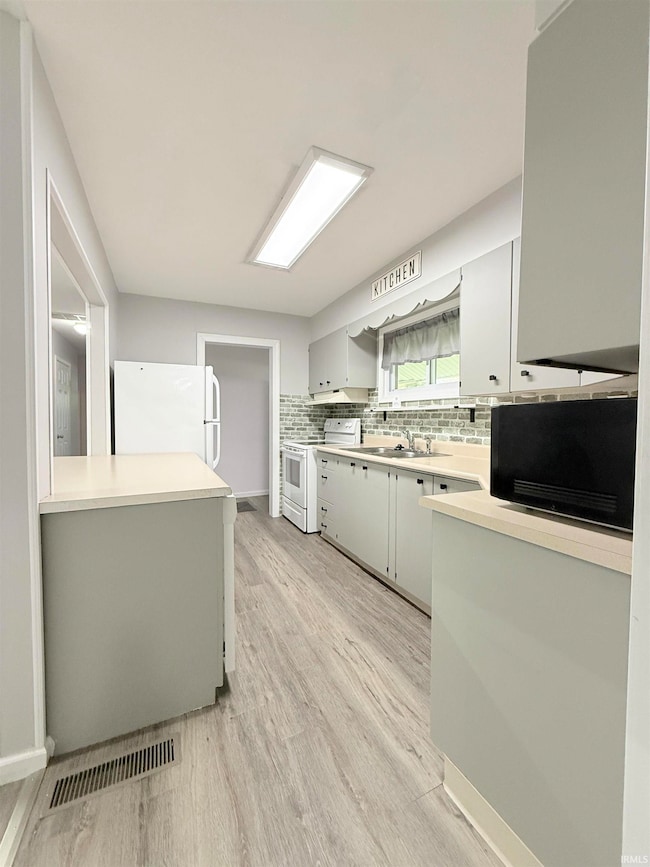
806 N Tippy Dr Marion, IN 46952
Estimated payment $1,243/month
Highlights
- Hot Property
- Open Floorplan
- Backs to Open Ground
- Primary Bedroom Suite
- Ranch Style House
- Covered patio or porch
About This Home
This beautifully updated, 1,916 sq ft home offers low-maintenance living with modern comforts throughout. The spacious, open-concept layout features a fully equipped kitchen that flows into an oversized dining area and a warm, inviting living room centered around a gorgeous gas log fireplace. Enjoy the versatility of a large den—ideal for a home office or additional sitting area. Three generously sized bedrooms include a private master suite with direct access to the peaceful back deck. Step outside to a fully fenced, professionally landscaped yard filled with trees and flowers—perfect for relaxing or entertaining.Additional updates include replacement windows and newer guttering. A must-see home that combines space, style, and ease of living! Home is being sold "AS IS".
Home Details
Home Type
- Single Family
Est. Annual Taxes
- $3,074
Year Built
- Built in 1954
Lot Details
- 0.36 Acre Lot
- Lot Dimensions are 80x195
- Backs to Open Ground
- Property is Fully Fenced
- Chain Link Fence
- Landscaped
- Level Lot
Parking
- 1.5 Car Attached Garage
- Garage Door Opener
- Driveway
- Off-Street Parking
Home Design
- Ranch Style House
- Brick Exterior Construction
- Shingle Roof
- Asphalt Roof
- Vinyl Construction Material
Interior Spaces
- 1,916 Sq Ft Home
- Open Floorplan
- Tray Ceiling
- Ceiling Fan
- Gas Log Fireplace
- Entrance Foyer
- Formal Dining Room
- Crawl Space
- Pull Down Stairs to Attic
- Fire and Smoke Detector
- Laminate Countertops
Flooring
- Carpet
- Vinyl
Bedrooms and Bathrooms
- 3 Bedrooms
- Primary Bedroom Suite
- 2 Full Bathrooms
- Bathtub with Shower
Laundry
- Laundry on main level
- Washer and Electric Dryer Hookup
Schools
- Allen/Justice Elementary School
- Mcculloch/Justice Middle School
- Marion High School
Utilities
- Forced Air Heating and Cooling System
- Heating System Uses Gas
- Cable TV Available
Additional Features
- Covered patio or porch
- Suburban Location
Listing and Financial Details
- Assessor Parcel Number 27-02-32-304-012.000-033
Map
Home Values in the Area
Average Home Value in this Area
Tax History
| Year | Tax Paid | Tax Assessment Tax Assessment Total Assessment is a certain percentage of the fair market value that is determined by local assessors to be the total taxable value of land and additions on the property. | Land | Improvement |
|---|---|---|---|---|
| 2024 | $3,074 | $153,700 | $11,000 | $142,700 |
| 2023 | $2,902 | $145,100 | $11,000 | $134,100 |
| 2022 | $2,434 | $121,700 | $9,600 | $112,100 |
| 2021 | $2,248 | $112,400 | $9,600 | $102,800 |
| 2020 | $2,126 | $106,300 | $9,600 | $96,700 |
| 2019 | $2,004 | $100,200 | $9,600 | $90,600 |
| 2018 | $1,880 | $94,000 | $8,600 | $85,400 |
| 2017 | $1,918 | $95,900 | $8,600 | $87,300 |
| 2016 | $1,813 | $90,500 | $8,600 | $81,900 |
| 2014 | $1,821 | $90,900 | $8,600 | $82,300 |
| 2013 | $1,821 | $89,000 | $8,600 | $80,400 |
Property History
| Date | Event | Price | Change | Sq Ft Price |
|---|---|---|---|---|
| 06/20/2025 06/20/25 | For Sale | $179,500 | +18.1% | $94 / Sq Ft |
| 10/24/2022 10/24/22 | Sold | $152,000 | +8.6% | $79 / Sq Ft |
| 10/05/2022 10/05/22 | Pending | -- | -- | -- |
| 09/27/2022 09/27/22 | For Sale | $139,900 | -- | $73 / Sq Ft |
Purchase History
| Date | Type | Sale Price | Title Company |
|---|---|---|---|
| Personal Reps Deed | -- | -- |
Mortgage History
| Date | Status | Loan Amount | Loan Type |
|---|---|---|---|
| Open | $152,000 | New Conventional |
About the Listing Agent

As a RE/MAX® agent, Cathy is dedicated to helping her clients find the home of their dreams. Whether you are buying or selling a home or curious about the local market, she would love to offer her support and services. I know the local community — both as an agent and a neighbor — and can help guide you through the nuances of the local market. With access to top listings, a worldwide network, exceptional marketing strategies and innovative technology, she works hard to make your real estate
Cathy's Other Listings
Source: Indiana Regional MLS
MLS Number: 202523605
APN: 27-02-32-304-012.000-033
- 535 E Bradford St
- 730 E Sherman St
- 528 E Wiley St
- 519 E Grant St
- 914 N Branson St
- 321 E Grant St
- 624 N Washington St
- 622 N Washington St
- 932 N Washington St
- 1700 E Bradford Pike
- 517 E Christy St
- 414 N Boots St
- 225 N E St
- 702 W MacAlan Dr
- 112 S Nebraska St
- 1403 E Elm Ln
- 508 W 2nd St
- 636 W 1st St
- 1513 N Quarry Rd
- 215 W 7th St
