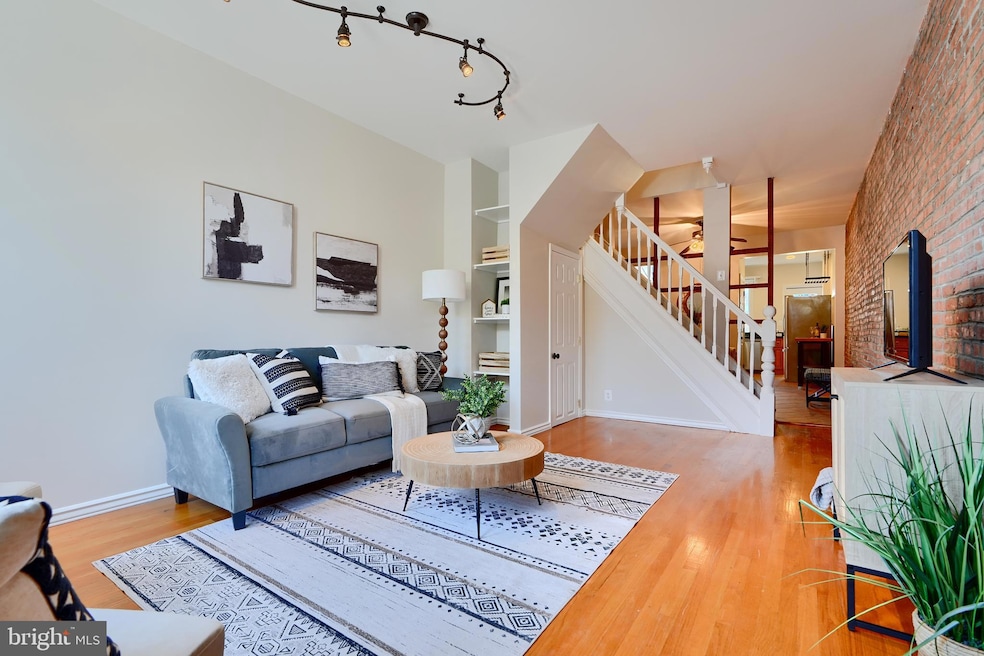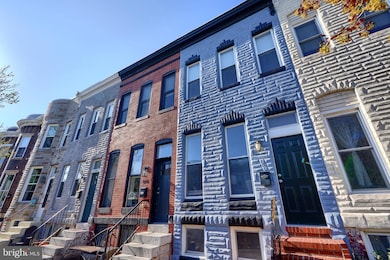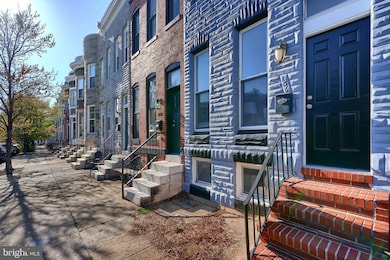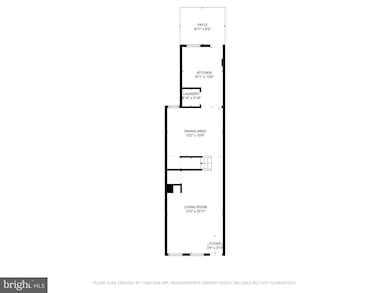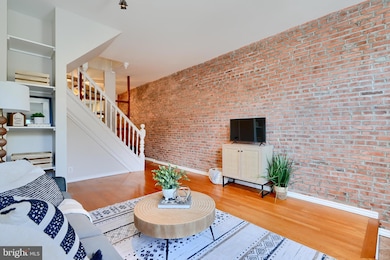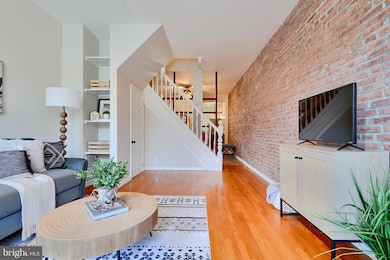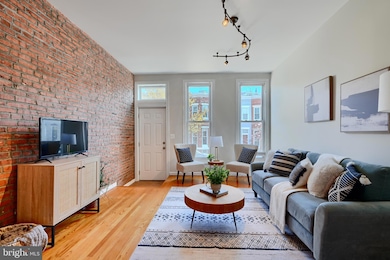
806 W 35th St Baltimore, MD 21211
Hampden NeighborhoodEstimated payment $2,030/month
Highlights
- Open Floorplan
- Wood Flooring
- Upgraded Countertops
- Traditional Architecture
- No HOA
- 3-minute walk to Elm Park
About This Home
Hey Hon! Are you looking for a great new place to call home on an amazing block in Hampden? Come take a tour of 806 W. 35th St. Just 1 block south of The Avenue!
This well maintained home has been delightfully updated and is ready for its next owner. This home features 3 upper bedrooms and 1 full bathroom upstairs all with plenty of natural light. Each bedroom has at least 1 large window to bring in the sunshine! The primary bedroom soars to a ceiling height around 15 feet! It has plenty of closet space and room for all your furniture. The tree out front provides lovely greenery and shade through most of the year. Both the primary and bedroom 2 have bamboo flooring throughout.
The full bathroom is convenient just down the hall and splits up bedrooms 2 and 3 toward the rear of the home. It offers upgraded tile and a full size window as well to brighten your morning cleaning rituals. The rear bedroom overlooks your rear patio and newly installed crushed stone parking pad.
Coming downstairs you’ll love passing the original 2x4 studded wall that adds to the charm of your new home. The living room is to the front of your home and features hardwoods and 2 tall windows as well as a transom window over your front door. Hardwood adds to the warmth of this room and you’ll love having a real coat closet and open shelving nooks for storage. They’re a great place to keep games for entertaining groups of friends when they visit.
You’ll pass through the open dining room on your way to the kitchen for breakfast. You can throw your towels right into the laundry and be finished that cleaning right away. The kitchen is well laid out and many of the lower cabinets feature roll out shelving so it's a snap to get to pots and pans or small kitchen appliances that you want to tuck away. If you want to show off that pan collection, display it tastefully with the ceiling mounted pot hanger- right over your large prep island. Enjoy the full size appliance package with over the range microwave, dishwasher, gas stove and full size fridge. Walk out your back door to your parked car and head out to work for the day.
Enjoy everything that Hampden offers within a short walk. There are so many great restaurants and breweries and quirky fun art stores to spend hours in. Wyman Park offers plenty of green space or bike over to Johns Hopkins campus and the Baltimore Art Museum. Take out of towners to the Maryland Zoo just 5 minutes away. Access to Rt 83 makes commuting downtown or out of the city a breeze. Don’t miss this great opportunity to own a part of amazing Hampden.
Townhouse Details
Home Type
- Townhome
Est. Annual Taxes
- $3,665
Year Built
- Built in 1900 | Remodeled in 2010
Lot Details
- 1,360 Sq Ft Lot
- South Facing Home
- Privacy Fence
- Landscaped
Home Design
- Traditional Architecture
- Brick Exterior Construction
- Brick Foundation
Interior Spaces
- Property has 2 Levels
- Open Floorplan
- Built-In Features
- Brick Wall or Ceiling
- Ceiling height of 9 feet or more
- Ceiling Fan
- Window Treatments
- Living Room
- Dining Room
- Basement
Kitchen
- Gas Oven or Range
- Self-Cleaning Oven
- Microwave
- Dishwasher
- Upgraded Countertops
Flooring
- Wood
- Tile or Brick
Bedrooms and Bathrooms
- 3 Bedrooms
- En-Suite Primary Bedroom
- 1 Full Bathroom
Laundry
- Laundry Room
- Laundry on main level
- Stacked Washer and Dryer
Parking
- 1 Parking Space
- Gravel Driveway
Utilities
- Forced Air Heating and Cooling System
- Cooling System Utilizes Natural Gas
- Vented Exhaust Fan
- Programmable Thermostat
- 60 Gallon+ Natural Gas Water Heater
Community Details
- No Home Owners Association
- Hampden Historic District Subdivision
Listing and Financial Details
- Tax Lot 024
- Assessor Parcel Number 0313143532 024
Map
Home Values in the Area
Average Home Value in this Area
Tax History
| Year | Tax Paid | Tax Assessment Tax Assessment Total Assessment is a certain percentage of the fair market value that is determined by local assessors to be the total taxable value of land and additions on the property. | Land | Improvement |
|---|---|---|---|---|
| 2024 | $3,368 | $155,300 | $0 | $0 |
| 2023 | $3,557 | $150,700 | $0 | $0 |
| 2022 | $3,448 | $146,100 | $52,000 | $94,100 |
| 2021 | $3,395 | $143,867 | $0 | $0 |
| 2020 | $3,076 | $141,633 | $0 | $0 |
| 2019 | $2,911 | $139,400 | $52,000 | $87,400 |
| 2018 | $2,831 | $132,700 | $0 | $0 |
| 2017 | $2,740 | $126,000 | $0 | $0 |
| 2016 | $3,105 | $119,300 | $0 | $0 |
| 2015 | $3,105 | $119,300 | $0 | $0 |
| 2014 | $3,105 | $119,300 | $0 | $0 |
Property History
| Date | Event | Price | Change | Sq Ft Price |
|---|---|---|---|---|
| 06/12/2025 06/12/25 | Pending | -- | -- | -- |
| 05/16/2025 05/16/25 | Price Changed | $325,000 | -7.1% | $279 / Sq Ft |
| 04/24/2025 04/24/25 | For Sale | $350,000 | +71.1% | $300 / Sq Ft |
| 03/25/2014 03/25/14 | Sold | $204,500 | +2.3% | $175 / Sq Ft |
| 02/12/2014 02/12/14 | Pending | -- | -- | -- |
| 01/28/2014 01/28/14 | Price Changed | $200,000 | -2.4% | $172 / Sq Ft |
| 01/21/2014 01/21/14 | Price Changed | $205,000 | -2.4% | $176 / Sq Ft |
| 01/03/2014 01/03/14 | For Sale | $210,000 | -- | $180 / Sq Ft |
Purchase History
| Date | Type | Sale Price | Title Company |
|---|---|---|---|
| Interfamily Deed Transfer | -- | None Available | |
| Interfamily Deed Transfer | -- | Residential Title & Escrow | |
| Deed | $204,500 | King Title Company Inc | |
| Deed | $202,000 | -- | |
| Deed | $100,000 | -- | |
| Deed | $100,550 | -- |
Mortgage History
| Date | Status | Loan Amount | Loan Type |
|---|---|---|---|
| Open | $193,000 | New Conventional | |
| Closed | $196,000 | New Conventional | |
| Closed | $194,275 | New Conventional | |
| Previous Owner | $199,315 | FHA | |
| Previous Owner | $162,650 | Stand Alone Refi Refinance Of Original Loan | |
| Previous Owner | $148,000 | Stand Alone Refi Refinance Of Original Loan | |
| Previous Owner | $110,000 | Purchase Money Mortgage |
Similar Homes in Baltimore, MD
Source: Bright MLS
MLS Number: MDBA2164038
APN: 3532-024
- 803 Wellington St
- 3457 Chestnut Ave
- 812 Powers St
- 3428 Chestnut Ave
- 850 W 35th St
- 3540 Keswick Rd
- 3621 Chestnut Ave
- 838 W 34th St
- 846 W 34th St
- 3348 Chestnut Ave
- 3423 Keswick Rd
- 3343 Paine St
- 3644 Elm Ave
- 3637 Roland Ave
- 3334 Keswick Rd
- 3701 Elm Ave
- 3524 Hickory Ave
- 1007 W 37th St
- 837 W 33rd St
- 3208 Chestnut Ave
