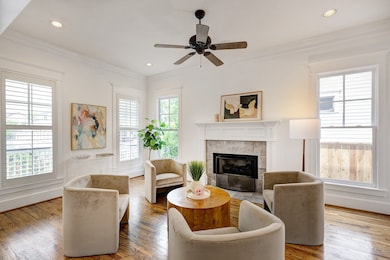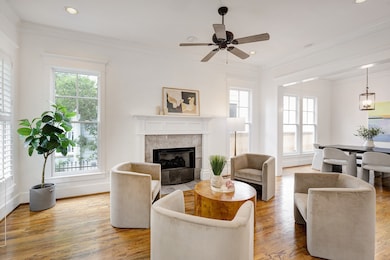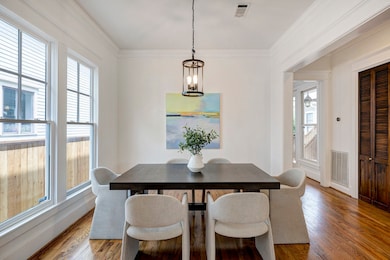
806 Waverly St Houston, TX 77007
Greater Heights NeighborhoodEstimated payment $6,630/month
Highlights
- Deck
- Victorian Architecture
- High Ceiling
- Wood Flooring
- <<bathWSpaHydroMassageTubToken>>
- Screened Porch
About This Home
This charming 3 bed, 2.5 bath home in the Heights is located near hike & bike trails, restaurants on White Oak, and shops on 19th Street. The open-concept kitchen overlooks the large family room and features granite counters, an island with storage, stainless appliances, and a gas cooktop. The 1st floor features hardwood floors throughout, a gas log fireplace in the formal living room, and an elegant dining room perfect for hosting family and friends. The spacious primary suite offers his and her closets, a jetted tub, separate shower, and private balcony. Enjoy outdoor living on the front porch with a swing, or entertain on the side patio or back screened in porch and back yard. Plenty of parking with a detached 2-car garage plus an extra front parking space. This well-maintained home is ready for new owners and blends comfort, functionality, and convenience! All info per seller.
Listing Agent
Greenwood King Properties - Kirby Office License #0217959 Listed on: 05/01/2025
Home Details
Home Type
- Single Family
Est. Annual Taxes
- $16,596
Year Built
- Built in 1999
Lot Details
- 4,399 Sq Ft Lot
- East Facing Home
- Back Yard Fenced
Parking
- 2 Car Detached Garage
- Garage Door Opener
- Additional Parking
Home Design
- Victorian Architecture
- Pillar, Post or Pier Foundation
- Composition Roof
- Wood Siding
- Cement Siding
Interior Spaces
- 2,429 Sq Ft Home
- 2-Story Property
- Crown Molding
- High Ceiling
- Ceiling Fan
- Gas Log Fireplace
- Insulated Doors
- Formal Entry
- Family Room Off Kitchen
- Living Room
- Dining Room
- Screened Porch
- Utility Room
Kitchen
- Breakfast Bar
- Gas Oven
- Gas Cooktop
- Dishwasher
- Kitchen Island
- Disposal
Flooring
- Wood
- Tile
Bedrooms and Bathrooms
- 3 Bedrooms
- Double Vanity
- <<bathWSpaHydroMassageTubToken>>
- Separate Shower
Laundry
- Dryer
- Washer
Home Security
- Security System Owned
- Fire and Smoke Detector
Eco-Friendly Details
- Energy-Efficient Doors
- Energy-Efficient Thermostat
- Ventilation
Outdoor Features
- Balcony
- Deck
- Patio
Schools
- Love Elementary School
- Hogg Middle School
- Heights High School
Utilities
- Central Heating and Cooling System
- Heating System Uses Gas
- Programmable Thermostat
Community Details
- Houston Heights Subdivision
Map
Home Values in the Area
Average Home Value in this Area
Tax History
| Year | Tax Paid | Tax Assessment Tax Assessment Total Assessment is a certain percentage of the fair market value that is determined by local assessors to be the total taxable value of land and additions on the property. | Land | Improvement |
|---|---|---|---|---|
| 2024 | $12,432 | $793,192 | $439,900 | $353,292 |
| 2023 | $12,432 | $800,000 | $439,900 | $360,100 |
| 2022 | $12,886 | $585,238 | $329,925 | $255,313 |
| 2021 | $14,952 | $641,538 | $316,728 | $324,810 |
| 2020 | $15,113 | $624,106 | $316,728 | $307,378 |
| 2019 | $15,280 | $619,036 | $285,935 | $333,101 |
| 2018 | $10,866 | $548,954 | $263,940 | $285,014 |
| 2017 | $14,144 | $559,355 | $263,940 | $295,415 |
| 2016 | $14,982 | $592,500 | $351,040 | $241,460 |
| 2015 | $9,741 | $558,063 | $292,534 | $265,529 |
| 2014 | $9,741 | $518,131 | $263,280 | $254,851 |
Property History
| Date | Event | Price | Change | Sq Ft Price |
|---|---|---|---|---|
| 07/07/2025 07/07/25 | Price Changed | $950,000 | -2.6% | $391 / Sq Ft |
| 06/13/2025 06/13/25 | Price Changed | $975,000 | -2.5% | $401 / Sq Ft |
| 05/01/2025 05/01/25 | For Sale | $1,000,000 | 0.0% | $412 / Sq Ft |
| 10/04/2022 10/04/22 | Rented | $4,000 | -21.6% | -- |
| 08/16/2022 08/16/22 | For Rent | $5,100 | -- | -- |
Purchase History
| Date | Type | Sale Price | Title Company |
|---|---|---|---|
| Interfamily Deed Transfer | -- | Transtar National Title | |
| Vendors Lien | -- | None Available | |
| Warranty Deed | -- | Stewart Title | |
| Vendors Lien | -- | Startex Title Company | |
| Vendors Lien | -- | First American Title | |
| Vendors Lien | -- | Allegiance Title Company | |
| Warranty Deed | -- | American Title Co | |
| Vendors Lien | -- | Commerce Land Title Inc |
Mortgage History
| Date | Status | Loan Amount | Loan Type |
|---|---|---|---|
| Open | $97,800 | Credit Line Revolving | |
| Open | $497,440 | New Conventional | |
| Closed | $533,250 | Adjustable Rate Mortgage/ARM | |
| Previous Owner | $300,000 | New Conventional | |
| Previous Owner | $312,000 | Purchase Money Mortgage | |
| Previous Owner | $292,000 | Purchase Money Mortgage | |
| Previous Owner | $73,000 | Stand Alone Second | |
| Previous Owner | $328,500 | Fannie Mae Freddie Mac | |
| Previous Owner | $4,500 | Unknown | |
| Previous Owner | $319,200 | No Value Available | |
| Previous Owner | $71,100 | No Value Available |
Similar Homes in Houston, TX
Source: Houston Association of REALTORS®
MLS Number: 13818948
APN: 0202370000040
- 818 Waverly St
- 814 Nicholson St
- 783 Waverly St
- 516 W 9th St
- 833 Tulane St
- 727 Tulane St
- 914 Nicholson St
- 920 Lawrence St Unit D
- 839 Allston St
- 829 Alexander St
- 1017 Waverly St Unit B
- 224 W 8th St
- 1023 Waverly St
- 819 Dorothy St Unit B
- 819 Dorothy St Unit A
- 1024 Waverly St
- 728 Allston St
- 1035 Waverly St Unit B
- 753 Dorothy St
- 727 Dorothy St
- 730 Tulane St Unit D
- 705 Nicholson St
- 945 Waverly St
- 609 Waverly St
- 814 Dorothy St Unit A
- 804 Dorothy St Unit B
- 915 Alexander St Unit 3
- 609 Waverly St Unit A1 259
- 609 Waverly St Unit A1 255
- 609 Waverly St Unit A6 230
- 609 Waverly St Unit E1 218
- 706 Allston St Unit B
- 1015 Herkimer St
- 615 Allston St
- 953 Yale St Unit A
- 1033 Herkimer St
- 835 Heights Blvd Unit 31
- 835 Heights Blvd Unit 43
- 655 Yale St
- 1035 Herkimer St






