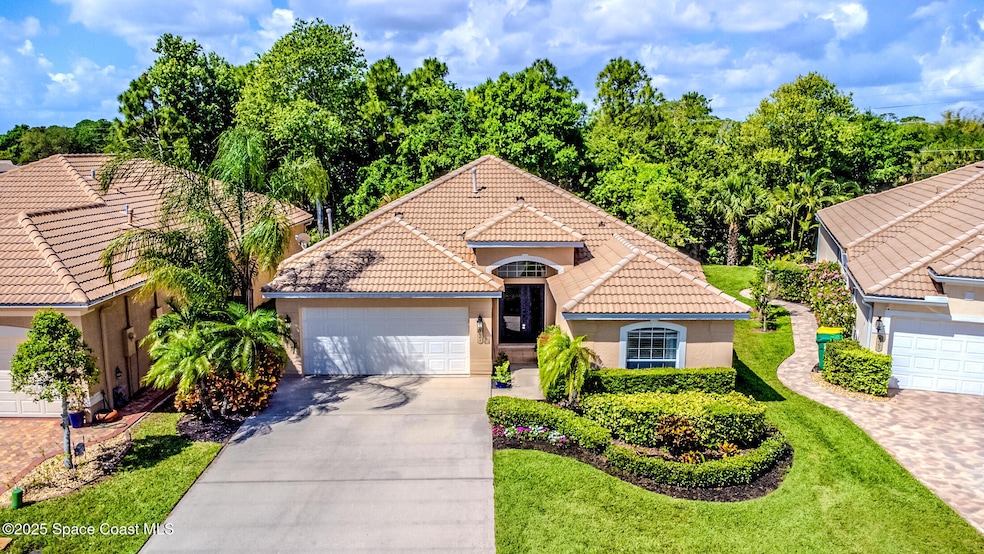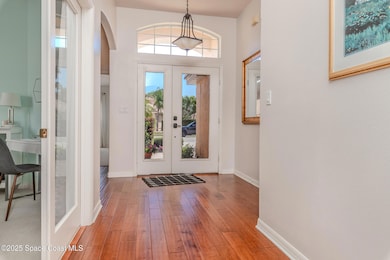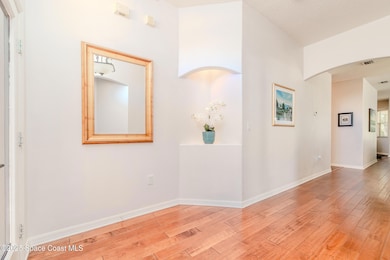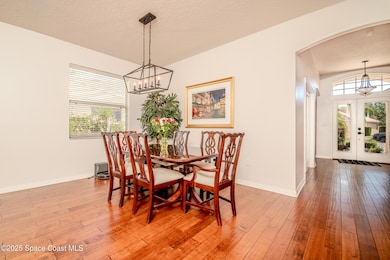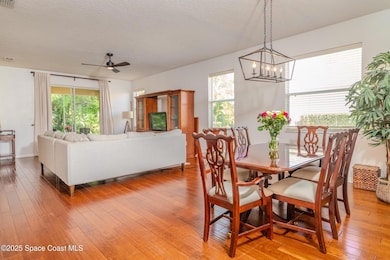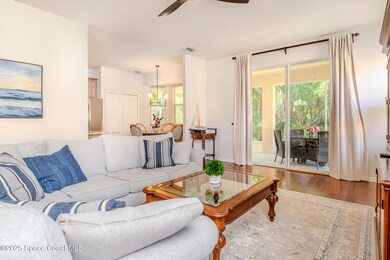
8064 Kingswood Way Melbourne, FL 32940
Baytree NeighborhoodEstimated payment $3,341/month
Highlights
- Golf Course Community
- Fitness Center
- Views of Preserve
- Quest Elementary School Rated A-
- Gated with Attendant
- 4-minute walk to Brevard Zoo Linear Park
About This Home
PRICE DROP!! MOTIVATED SELLER! BRING YOUR OFFER! Welcome to this beautifully maintained, concrete block 3-bedroom, 2-bath home in the sought-after Baytree at Suntree community! Featuring an inviting open floor plan this home is filled with natural light and designed for both comfort and style. The great room, foyer, and hallway boast elegant engineered hardwood floors, while the updated kitchen (2021) showcases granite countertops, stainless steel appliances, stainless steel farmhouse sink with new garbage disposal in 2024, subway tile backsplash, and 42'' maple cabinets. You'll love the new LG 26.5 cu-ft. French door refrigerator and stove (2024) and the Life proof bamboo flooring in the kitchen. Enjoy casual meals in the eat-in nook with Bay Window or host gatherings in the formal dining room. Relax in the spacious primary suite, featuring a tray ceiling, dual vanities, a large soaking tub, and a spa-like shower with stone flooring. The secondary bedrooms are generously sized, with new carpet (2024) and ample closet space. Step outside to your private screened-in and covered lanai, overlooking a peaceful natural preserve and lush landscaping and trees; a perfect retreat to unwind. The HOA takes care of lawn maintenance, so you can spend more time enjoying the community clubhouse, pool, gym, and more! Plus, enjoy peace of mind with a guarded gated entrance. Isles of Baytree also features its own pool and clubhouse area for convenience.
Additional updates include:
New AC Evaporator Coils (2023)
New light fixtures throughout
This prime location is within walking distance to Publix, CVS, and shopping and just minutes from The Avenues at Viera, top-rated golf courses, A+ Schools, and hospitals. Just steps away from the Brevard Zoo with your own private walking path. Don't miss out on this fantastic opportunity to schedule your showing today!
Home Details
Home Type
- Single Family
Est. Annual Taxes
- $2,243
Year Built
- Built in 2003
Lot Details
- 6,534 Sq Ft Lot
- East Facing Home
- Security Fence
- Front and Back Yard Sprinklers
- Cleared Lot
HOA Fees
- $246 Monthly HOA Fees
Parking
- 2 Car Attached Garage
- Garage Door Opener
Property Views
- Views of Preserve
- Views of Woods
Home Design
- Tile Roof
- Concrete Siding
- Stucco
Interior Spaces
- 1,800 Sq Ft Home
- 1-Story Property
- Open Floorplan
- Vaulted Ceiling
- Ceiling Fan
- Entrance Foyer
- Living Room
- Dining Room
- Screened Porch
Kitchen
- Breakfast Area or Nook
- Eat-In Kitchen
- Electric Oven
- Electric Range
- Microwave
- Ice Maker
- Dishwasher
- Disposal
Flooring
- Wood
- Tile
- Vinyl
Bedrooms and Bathrooms
- 3 Bedrooms
- Split Bedroom Floorplan
- Dual Closets
- Walk-In Closet
- 2 Full Bathrooms
- Separate Shower in Primary Bathroom
Laundry
- Laundry in unit
- Dryer
- Washer
Home Security
- Security Gate
- Smart Thermostat
- Fire and Smoke Detector
Schools
- Quest Elementary School
- Delaura Middle School
- Viera High School
Utilities
- Central Heating and Cooling System
- Underground Utilities
- Cable TV Available
Listing and Financial Details
- Assessor Parcel Number 26-36-15-01-0000b.0-0007.00
Community Details
Overview
- Association fees include ground maintenance, security
- Isles Of Baytree Leland Property Management Association, Phone Number (321) 204-1281
- Isles Of Baytree Phase 1 Subdivision
- Maintained Community
Recreation
- Golf Course Community
- Tennis Courts
- Pickleball Courts
- Community Playground
- Fitness Center
- Community Pool
- Park
- Jogging Path
Additional Features
- Clubhouse
- Gated with Attendant
Map
Home Values in the Area
Average Home Value in this Area
Tax History
| Year | Tax Paid | Tax Assessment Tax Assessment Total Assessment is a certain percentage of the fair market value that is determined by local assessors to be the total taxable value of land and additions on the property. | Land | Improvement |
|---|---|---|---|---|
| 2023 | $2,196 | $168,760 | $0 | $0 |
| 2022 | $2,040 | $163,850 | $0 | $0 |
| 2021 | $2,098 | $159,080 | $0 | $0 |
| 2020 | $2,046 | $156,890 | $0 | $0 |
| 2019 | $1,990 | $153,370 | $0 | $0 |
| 2018 | $1,990 | $150,520 | $0 | $0 |
| 2017 | $2,001 | $147,430 | $0 | $0 |
| 2016 | $2,028 | $144,400 | $40,000 | $104,400 |
| 2015 | $2,082 | $143,400 | $40,000 | $103,400 |
| 2014 | $2,094 | $142,270 | $29,000 | $113,270 |
Property History
| Date | Event | Price | Change | Sq Ft Price |
|---|---|---|---|---|
| 05/16/2025 05/16/25 | Price Changed | $524,900 | -2.8% | $292 / Sq Ft |
| 04/11/2025 04/11/25 | For Sale | $539,900 | -- | $300 / Sq Ft |
Purchase History
| Date | Type | Sale Price | Title Company |
|---|---|---|---|
| Warranty Deed | -- | None Available | |
| Warranty Deed | $375,000 | Alliance Title Brevard Llc | |
| Warranty Deed | $267,700 | Hc Celebration Title |
Mortgage History
| Date | Status | Loan Amount | Loan Type |
|---|---|---|---|
| Previous Owner | $20,000 | Credit Line Revolving | |
| Previous Owner | $175,000 | No Value Available | |
| Previous Owner | $40,000 | Credit Line Revolving | |
| Previous Owner | $181,400 | No Value Available |
Similar Homes in Melbourne, FL
Source: Space Coast MLS (Space Coast Association of REALTORS®)
MLS Number: 1041644
APN: 26-36-15-01-0000B.0-0007.00
- 8216 Simpkins Way
- 8213 Simpkins Way
- 8201 Simpkins Way
- 1636 Gracewood Dr
- 370 Baytree Dr
- 250 Baytree Dr
- 209 Ashbourne Ct
- 1075 Shiloh Dr
- 1026 Shiloh Dr
- 8002 Bradwick Way
- 448 Birchington Ln
- 7987 Bradwick Way
- 1216 Shiloh Dr
- 8051 Daventry Dr
- 8031 Daventry Dr
- 770 Wickham Lakes Dr
- 8601 Strom Park Dr
- 8216 Millbrook Ave
- 8038 Dobre Way
- 3223 Alandi Dr
- 813 Lake George Dr
- 302 Sandhurst Dr
- 680 Wickham Lakes Dr
- 2730 Bosque Cir Unit 206
- 1390 Hampton Park Ln
- 1382 Hampton Park Ln
- 8517 Ivanhoe Dr
- 1349 Hampton Park Ln
- 210 Wickham Lakes Dr
- 7578 Highsmith Rd
- 700 Trotter Ln Unit 102
- 6991 Hammock Trace Dr
- 500 Trotter Ln Unit 101
- 1321 Hampton Park Ln
- 1311 Hampton Park Ln
- 6992 Hammock Trace Dr
- 1209 Bonaventure Dr
- 300 Tuscany Way
- 812 Handsome Cab Ln Unit 204
- 8920 Trafford Dr
