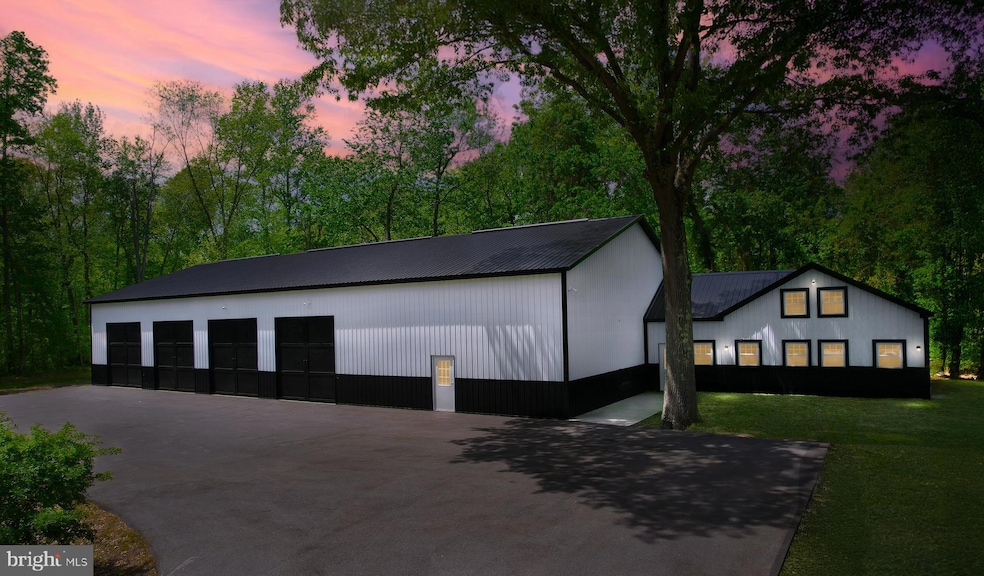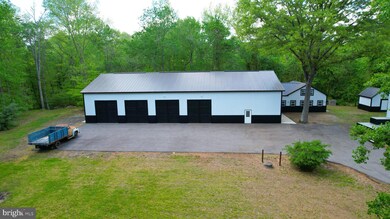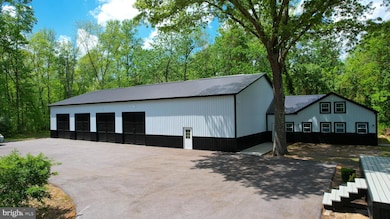
8067 Croom Rd Upper Marlboro, MD 20772
Estimated payment $6,140/month
Highlights
- 2.16 Acre Lot
- Deck
- Wood Flooring
- Colonial Architecture
- Traditional Floor Plan
- 3-minute walk to Marlton Community Park
About This Home
Perfect Home Office for a contractor, landscaper or anyone with storage needs or someone who needs lots of parking for their cars/trucks. Dont sleep on this, rare opportunity to own the perfect home base. Lots of square footage for all your needs. Soooo much potential.Gate on property. Appointment required for showings.NOTE: THIS IS ZONED RESIDENTIAL, NOT COMMERCIAL. THE PROPERTY HAS BEEN USED AS A HOME OFFICE & WAREHOUSE STORAGE WITH A DETACHED RESIDENTIAL HOME.
Home Details
Home Type
- Single Family
Est. Annual Taxes
- $3,947
Year Built
- Built in 1929 | Remodeled in 2018
Lot Details
- 2.16 Acre Lot
- Property is zoned RR
Parking
- 4 Car Detached Garage
- Parking Storage or Cabinetry
- Front Facing Garage
- Driveway
Home Design
- Colonial Architecture
- Frame Construction
- Asphalt Roof
Interior Spaces
- Property has 3 Levels
- Traditional Floor Plan
- Eat-In Kitchen
- Finished Basement
Flooring
- Wood
- Carpet
Bedrooms and Bathrooms
Outdoor Features
- Deck
- Shed
- Porch
Schools
- Frederick Douglass High School
Utilities
- Forced Air Heating and Cooling System
- Heat Pump System
- Heating System Powered By Owned Propane
- Well
- Electric Water Heater
- Septic Tank
Community Details
- No Home Owners Association
Listing and Financial Details
- Assessor Parcel Number 17151779859
Map
Home Values in the Area
Average Home Value in this Area
Tax History
| Year | Tax Paid | Tax Assessment Tax Assessment Total Assessment is a certain percentage of the fair market value that is determined by local assessors to be the total taxable value of land and additions on the property. | Land | Improvement |
|---|---|---|---|---|
| 2024 | $4,406 | $273,367 | $0 | $0 |
| 2023 | $2,697 | $242,533 | $0 | $0 |
| 2022 | $3,515 | $211,700 | $100,700 | $111,000 |
| 2021 | $3,515 | $211,700 | $100,700 | $111,000 |
| 2020 | $3,515 | $211,700 | $100,700 | $111,000 |
| 2019 | $3,235 | $225,900 | $97,800 | $128,100 |
| 2018 | $3,323 | $213,567 | $0 | $0 |
| 2017 | $3,032 | $201,233 | $0 | $0 |
| 2016 | -- | $188,900 | $0 | $0 |
| 2015 | $2,642 | $184,667 | $0 | $0 |
| 2014 | $2,642 | $180,433 | $0 | $0 |
Property History
| Date | Event | Price | Change | Sq Ft Price |
|---|---|---|---|---|
| 04/10/2025 04/10/25 | Price Changed | $1,050,000 | 0.0% | $316 / Sq Ft |
| 04/10/2025 04/10/25 | For Sale | $1,050,000 | 0.0% | $316 / Sq Ft |
| 04/10/2025 04/10/25 | Price Changed | $1,050,000 | 0.0% | $316 / Sq Ft |
| 04/10/2025 04/10/25 | For Sale | $1,050,000 | 0.0% | $316 / Sq Ft |
| 01/28/2025 01/28/25 | Rented | $9,500 | +11.8% | -- |
| 01/11/2025 01/11/25 | Off Market | $8,500 | -- | -- |
| 01/11/2025 01/11/25 | Off Market | $1,199,900 | -- | -- |
| 01/10/2025 01/10/25 | Pending | -- | -- | -- |
| 11/20/2024 11/20/24 | For Rent | $8,500 | 0.0% | -- |
| 10/15/2024 10/15/24 | Off Market | $8,500 | -- | -- |
| 10/07/2024 10/07/24 | For Rent | $8,500 | 0.0% | -- |
| 10/07/2024 10/07/24 | For Sale | $1,199,900 | 0.0% | $361 / Sq Ft |
| 10/07/2024 10/07/24 | For Sale | $1,199,900 | 0.0% | $361 / Sq Ft |
| 09/24/2024 09/24/24 | Off Market | $8,500 | -- | -- |
| 09/24/2024 09/24/24 | Off Market | $1,199,900 | -- | -- |
| 09/21/2024 09/21/24 | Pending | -- | -- | -- |
| 08/23/2024 08/23/24 | For Rent | $8,500 | 0.0% | -- |
| 07/16/2024 07/16/24 | Price Changed | $1,199,900 | 0.0% | $361 / Sq Ft |
| 07/16/2024 07/16/24 | Price Changed | $1,199,900 | -4.0% | $361 / Sq Ft |
| 07/01/2024 07/01/24 | For Sale | $1,250,000 | 0.0% | $376 / Sq Ft |
| 07/01/2024 07/01/24 | For Sale | $1,250,000 | 0.0% | $376 / Sq Ft |
| 06/19/2024 06/19/24 | Off Market | $1,250,000 | -- | -- |
| 05/08/2024 05/08/24 | Off Market | $1,250,000 | -- | -- |
| 05/06/2024 05/06/24 | Pending | -- | -- | -- |
| 02/07/2024 02/07/24 | Price Changed | $1,250,000 | 0.0% | $376 / Sq Ft |
| 02/07/2024 02/07/24 | Price Changed | $1,250,000 | -3.8% | $376 / Sq Ft |
| 12/06/2023 12/06/23 | For Sale | $1,300,000 | 0.0% | $391 / Sq Ft |
| 11/30/2023 11/30/23 | For Sale | $1,300,000 | +246.7% | $391 / Sq Ft |
| 11/10/2017 11/10/17 | Sold | $375,000 | 0.0% | $217 / Sq Ft |
| 09/29/2017 09/29/17 | Pending | -- | -- | -- |
| 08/31/2017 08/31/17 | For Sale | $375,000 | -- | $217 / Sq Ft |
Purchase History
| Date | Type | Sale Price | Title Company |
|---|---|---|---|
| Deed | $375,000 | Freestate Title Svcs Of Anna | |
| Deed | $9,000 | -- | |
| Deed | $90,000 | -- |
Mortgage History
| Date | Status | Loan Amount | Loan Type |
|---|---|---|---|
| Open | $28,030 | FHA | |
| Open | $300,000 | New Conventional | |
| Closed | $361,875 | FHA | |
| Previous Owner | $20,050 | New Conventional | |
| Previous Owner | $200,000 | Stand Alone Refi Refinance Of Original Loan | |
| Previous Owner | $45,000 | Stand Alone Refi Refinance Of Original Loan | |
| Previous Owner | $25,000 | Credit Line Revolving | |
| Previous Owner | $118,000 | No Value Available | |
| Closed | $8,500 | No Value Available |
Similar Homes in Upper Marlboro, MD
Source: Bright MLS
MLS Number: MDPG2098344
APN: 15-1779859
- 12406 Old Colony Dr
- 12921 Sweet Christina Ct
- 12458 Old Colony Dr
- 7401 Sasscer Ln
- 12801 Ricker Rd
- 12921 Marlton Center Dr
- 12810 Carousel Ct
- 7608 Croom Station Rd
- 12736 Wedgedale Ct
- 12719 Town Center Way
- 9106 Grandhaven Ave
- 9001 Cheval Ln
- 0 Trumps Hill Rd Unit MDPG2145194
- 0 Trumps Hill Rd Unit MDPG2125080
- 7701 Croom Rd
- 12507 Woodstock Dr E
- 9083 Florin Way
- 8621 Binghampton Place
- 8636 Binghampton Place
- 8610 Monmouth Dr
- 8911 Heathermore Blvd
- 8417 Old Colony Dr S
- 12710 Midstock Ln
- 9701 Grandhaven Ave
- 12610 Thrush Place
- 9710 Muirfield Dr
- 5802 Rocky Trail Way
- 10400 Twin Knoll Way
- 9590 Crain Hwy
- 6804 Osborne Hill Dr
- 7304 Checkerberry Way
- 5105 Starting Gate Dr
- 7208 Purple Avens Ave Unit A
- 12809 Coventry Manor Way
- 11004 Tyrone Dr
- 14217 Barenton Dr
- 14417 Hampshire Hall Ct Unit G-1009
- 4750 Colonel Ashton Place
- 13105 Ripon Place
- 9922 Williamsburg Dr






