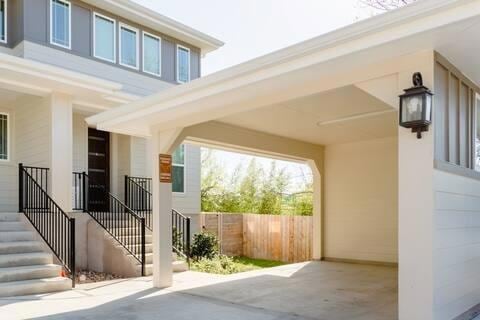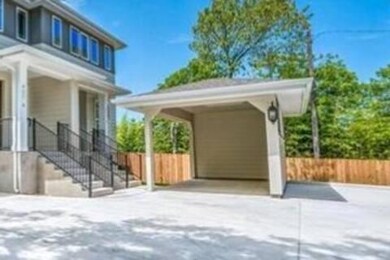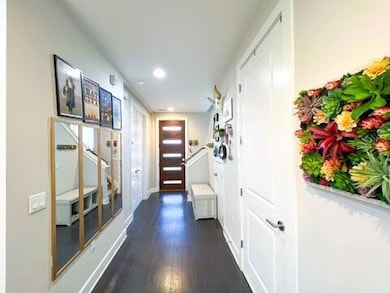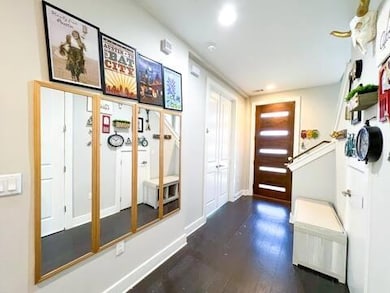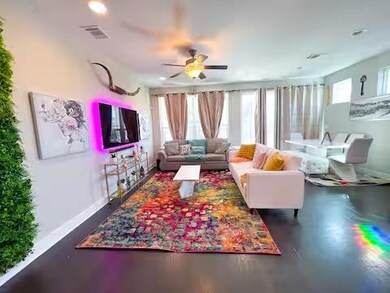807 E 16th St Unit B Austin, TX 78702
East Austin NeighborhoodEstimated payment $5,585/month
Highlights
- Open Floorplan
- Vaulted Ceiling
- Quartz Countertops
- Kealing Middle School Rated A
- Wood Flooring
- Home Office
About This Home
Price Improvement to Sell! FYI Seller is offering a 2/1 Interest Rate Buy Down for an acceptable offer received by Aug 15th! see listing docs for more information. Discover the perfect blend of modern style and urban convenience in this charming East Austin home. Ideally situated in one of the city's most dynamic neighborhoods, this thoughtfully designed residence offers spacious living, sleek finishes, and an unbeatable location. The first floor boasts an open-concept layout filled with natural light, ideal for both everyday living and entertaining. The contemporary kitchen features stainless steel appliances, quartz countertops, a walk-in pantry, and a generous island that serves as both a functional prep area and casual dining spot. A dedicated office on the main level provides a quiet space to work from home. Upstairs, the private primary suite offers a peaceful retreat with a walk-in closet and a spa-inspired en-suite bathroom complete with dual vanities, a glass-enclosed shower, and stylish modern fixtures. Two additional well-sized bedrooms upstairs offer flexibility for guests, a second office, or a growing household. Step outside to your private, fenced-in backyard—perfect for morning coffee, evening wine, or weekend lounging under the Texas sky. Just minutes from local favorites like Franklin BBQ, the UT football stadium, Moody Theater, and the vibrant Mueller district, this location puts the best of Austin at your doorstep. Don't miss your chance to own a piece of East Side charm—schedule a showing today!
Listing Agent
Compass RE Texas, LLC Brokerage Phone: (512) 797-0965 License #0581766 Listed on: 05/19/2025

Property Details
Home Type
- Condominium
Est. Annual Taxes
- $14,284
Year Built
- Built in 2018
Lot Details
- Northwest Facing Home
- Back Yard Fenced
- Landscaped
Home Design
- Slab Foundation
- Shingle Roof
- Composition Roof
- HardiePlank Type
Interior Spaces
- 1,869 Sq Ft Home
- 2-Story Property
- Open Floorplan
- Built-In Features
- Vaulted Ceiling
- Ceiling Fan
- Recessed Lighting
- Double Pane Windows
- Entrance Foyer
- Living Room
- Home Office
Kitchen
- Breakfast Area or Nook
- Open to Family Room
- Eat-In Kitchen
- Breakfast Bar
- Gas Range
- Microwave
- Dishwasher
- Stainless Steel Appliances
- Kitchen Island
- Quartz Countertops
- Disposal
Flooring
- Wood
- Carpet
- Tile
Bedrooms and Bathrooms
- 3 Bedrooms
- Walk-In Closet
- Double Vanity
- Walk-in Shower
Parking
- 2 Parking Spaces
- Detached Carport Space
Outdoor Features
- Covered Patio or Porch
Schools
- Campbell Elementary School
- Kealing Middle School
- Mccallum High School
Utilities
- Central Heating and Cooling System
- Natural Gas Connected
- High Speed Internet
- Cable TV Available
Community Details
- Property has a Home Owners Association
- Association fees include common area maintenance
- East 16Th Street Condomiums Association
- East 16Th Street Condominiums Subdivision
Listing and Financial Details
- Assessor Parcel Number 02090606040001
Map
Home Values in the Area
Average Home Value in this Area
Tax History
| Year | Tax Paid | Tax Assessment Tax Assessment Total Assessment is a certain percentage of the fair market value that is determined by local assessors to be the total taxable value of land and additions on the property. | Land | Improvement |
|---|---|---|---|---|
| 2025 | $16,774 | $720,780 | $162,500 | $558,280 |
| 2023 | $16,774 | $1,044,756 | $243,750 | $801,006 |
| 2022 | $16,206 | $820,589 | $243,750 | $576,839 |
| 2021 | $14,118 | $648,620 | $162,500 | $486,120 |
| 2020 | $12,272 | $572,165 | $162,500 | $409,665 |
Property History
| Date | Event | Price | List to Sale | Price per Sq Ft | Prior Sale |
|---|---|---|---|---|---|
| 07/24/2025 07/24/25 | Price Changed | $829,000 | -2.5% | $444 / Sq Ft | |
| 07/02/2025 07/02/25 | Price Changed | $850,000 | -2.9% | $455 / Sq Ft | |
| 05/19/2025 05/19/25 | For Sale | $875,000 | 0.0% | $468 / Sq Ft | |
| 04/06/2025 04/06/25 | Rented | $3,800 | 0.0% | -- | |
| 03/28/2025 03/28/25 | Under Contract | -- | -- | -- | |
| 02/10/2025 02/10/25 | Price Changed | $3,800 | -5.0% | $2 / Sq Ft | |
| 01/20/2025 01/20/25 | For Rent | $4,000 | 0.0% | -- | |
| 12/31/2018 12/31/18 | Sold | -- | -- | -- | View Prior Sale |
| 12/01/2018 12/01/18 | Pending | -- | -- | -- | |
| 03/23/2018 03/23/18 | For Sale | $709,900 | -- | $380 / Sq Ft |
Purchase History
| Date | Type | Sale Price | Title Company |
|---|---|---|---|
| Vendors Lien | -- | None Available | |
| Vendors Lien | -- | None Available |
Mortgage History
| Date | Status | Loan Amount | Loan Type |
|---|---|---|---|
| Open | $356,250 | Purchase Money Mortgage | |
| Closed | $484,000 | Purchase Money Mortgage |
Source: Unlock MLS (Austin Board of REALTORS®)
MLS Number: 7780867
APN: 909550
- 807 E 16th St Unit A
- 1401 Olander St
- 903 E 14th St
- 810 E 13th St
- 1207 E 13th St
- 1205 E 12th St
- 1322 E 12th St Unit 305
- 1184 Waller St
- 1169 Curve St
- 1175 Navasota St Unit 2
- 1175 Navasota St Unit 1
- 1023 Juniper St
- 1402 Cotton St
- 1110 Juniper St
- 1159 Navasota St
- 1501 New York Ave
- 1305 Salina St Unit 2
- 1608 Pennsylvania Ave
- 1800 E Martin Luther King jr Blvd
- 1212 E 10th St
- 1401 Olander St
- 1011 E 14th St
- 813 1/2 E 13th St
- 1309 Sabine St
- 1309 Sabine St
- 1309 Sabine St
- 1309 Sabine St
- 1322 E 12th St Unit 404
- 1304 Comal St
- 906 Juniper St
- 700 E 11th St
- 1104 Sabine St
- 206 E 15th St Unit 5
- 701 E 11th St
- 701 E 11th St
- 701 E 11th St
- 701 E 11th St
- 1601 E 13th St Unit B
- 811 E 11th St
- 1304 Leona St
