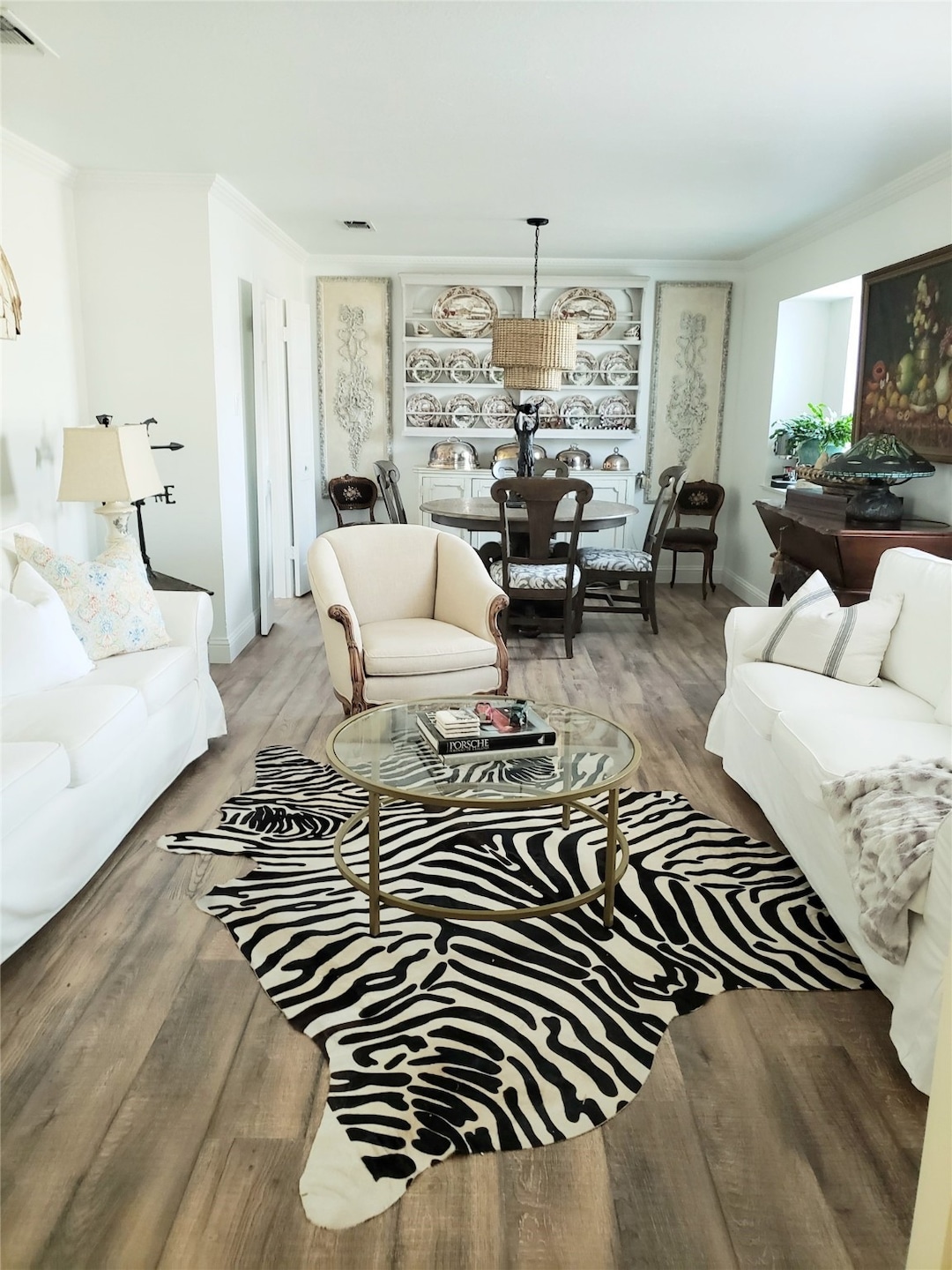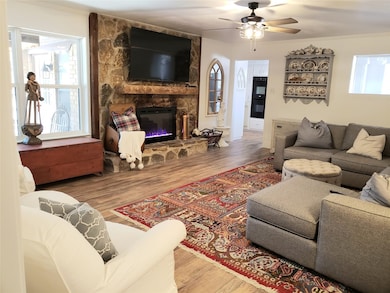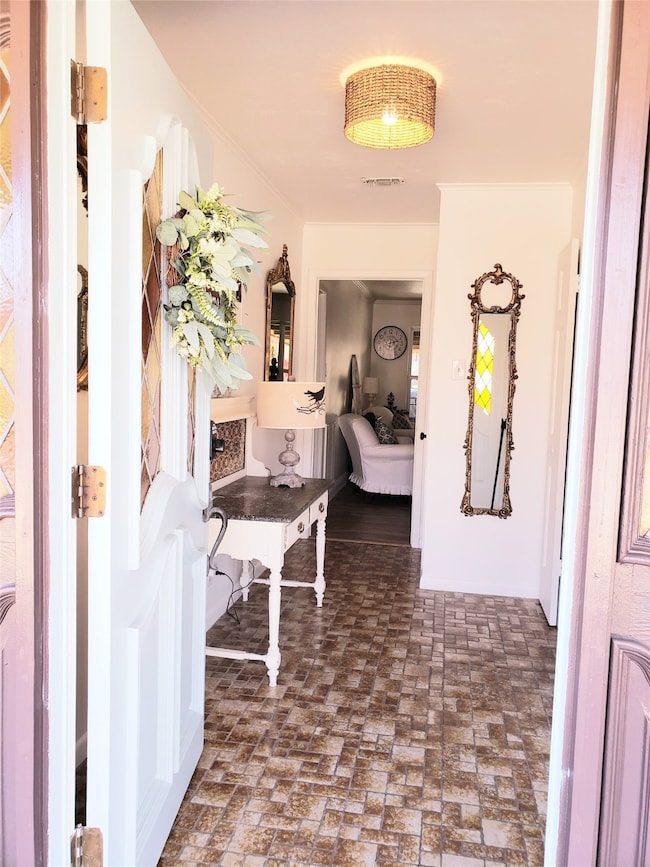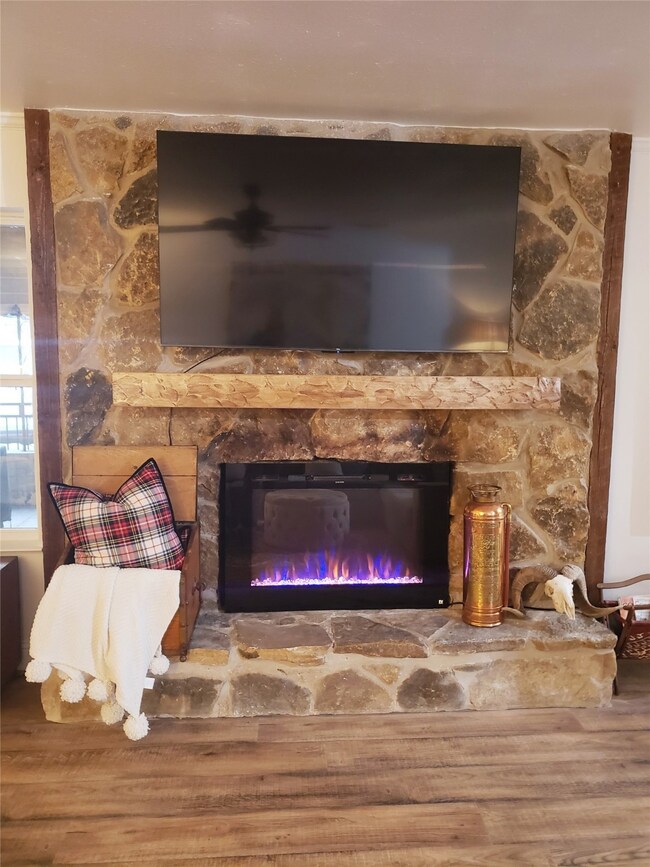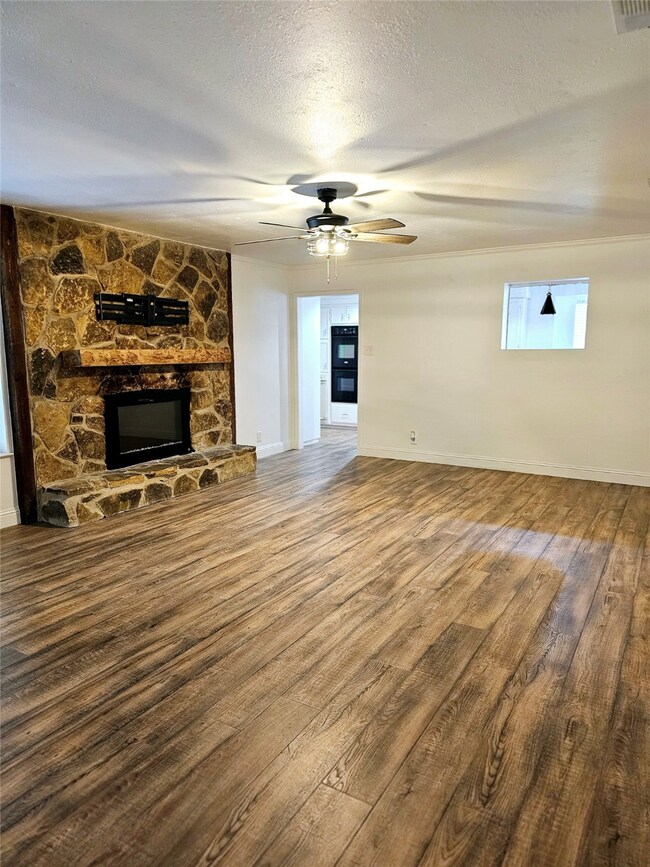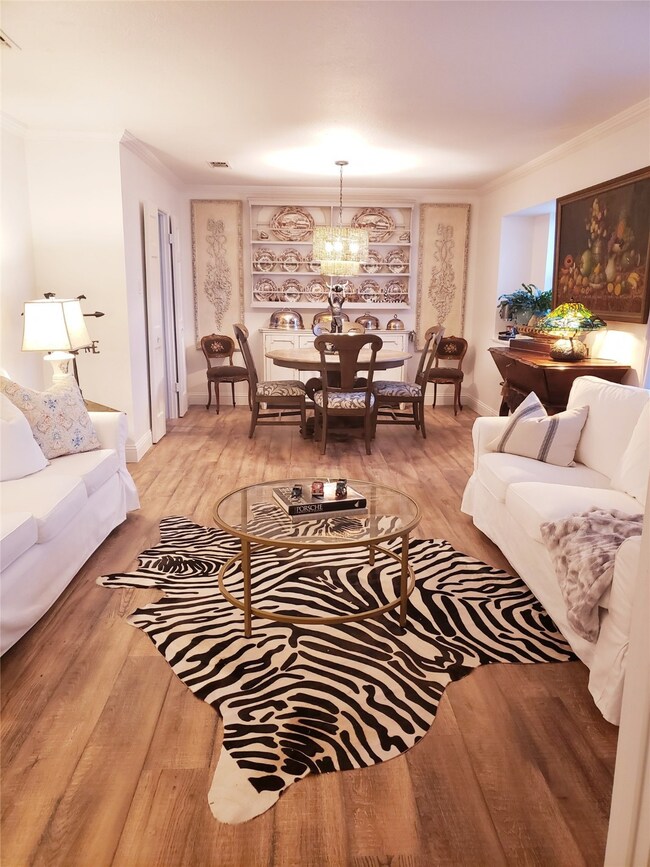
807 Holland Dr Denison, TX 75020
Estimated payment $2,534/month
Highlights
- Ranch Style House
- Granite Countertops
- <<doubleOvenToken>>
- Denison High School Rated A-
- Enclosed patio or porch
- Enclosed Parking
About This Home
This stunning home is a gem located in highly desirable Brookhaven Estates. Freshly painted inside and out, NO popcorn ceilings, and great curb appeal will bring a smile to your face. You won't find any carpet in this home, but you will love the fantastic very high end flooring. Enjoy the wood burning fireplace or grab the remote and warm up with the new electric insert with heat or ambiance for instant gratification. Check out the newly textured and painted oversized garage with epoxy painted floor and storage. The large yard is abundant with perennals and a gorgeous saucer magnolia highlights the private enclosed dog run or garden area with doggie door. Welcome your friends and family thru the original stained glass door into the spacious foyer.You will love all the new decorative lighting. Check out the stainless 4 door fridge with icemaker, as well as the quiet Bosch dishwasher, double ovens and even a trash compactor, stainless sink and beautiful granite. Step into the spacious primary bedroom and bath retreat with oversized walkin shower with bench, 2 beautiful vanities, a walk in closet and a second closet with plently of room for sitting area or desk. The secondary bedrooms are spacious, one with a walkin closet as well. Ceiling fans in all bedrooms and living area will keep you comfy no matter the season. Enjoy the mudroom, office, plant room, or whatever you need room with waterproof vinyl flooring and a seperate backyard entrance leading onto the covered patio for barbequing, visiting, or just relaxing. If you are looking for a move in ready home in a fantastic neighborhood, this one checks all the requirements. You will love the secret neighborhood path just a few houses away leading to Waterloo Lake at the end of this private street. Plenty of room for a pool, playset, or she shed in back yard. Convenient to 75 or downtown Denison shops and restaurants. No worries about traffic on this private street with culdesac and waterfont homes a few steps away.
Listing Agent
Tracy Realty Brokerage Phone: 903-786-3115 License #0457567 Listed on: 04/07/2025
Home Details
Home Type
- Single Family
Est. Annual Taxes
- $7,617
Year Built
- Built in 1974
Lot Details
- 0.29 Acre Lot
- Dog Run
- Wrought Iron Fence
- Property is Fully Fenced
- Privacy Fence
- Wood Fence
- Landscaped
- Sprinkler System
- Back Yard
Parking
- 2 Car Attached Garage
- Enclosed Parking
- Parking Pad
- Oversized Parking
- Inside Entrance
- Parking Accessed On Kitchen Level
- Lighted Parking
- Rear-Facing Garage
- Epoxy
- Garage Door Opener
- Driveway
- Additional Parking
- Off-Street Parking
Home Design
- Ranch Style House
- Brick Exterior Construction
- Slab Foundation
- Shingle Roof
- Composition Roof
Interior Spaces
- 2,114 Sq Ft Home
- Built-In Features
- Ceiling Fan
- Chandelier
- Wood Burning Fireplace
- Raised Hearth
- Self Contained Fireplace Unit Or Insert
- Fireplace Features Masonry
- Electric Fireplace
- Awning
- Window Treatments
- Bay Window
- Family Room with Fireplace
Kitchen
- Eat-In Kitchen
- <<doubleOvenToken>>
- Electric Oven
- Electric Cooktop
- <<microwave>>
- Ice Maker
- Dishwasher
- Granite Countertops
- Trash Compactor
- Disposal
Flooring
- Laminate
- Tile
- Luxury Vinyl Plank Tile
Bedrooms and Bathrooms
- 3 Bedrooms
- Walk-In Closet
- 2 Full Bathrooms
Home Security
- Security Lights
- Fire and Smoke Detector
Accessible Home Design
- Accessible Full Bathroom
Outdoor Features
- Enclosed patio or porch
- Covered Courtyard
- Exterior Lighting
- Outdoor Storage
- Rain Gutters
Schools
- Mayes Elementary School
- Denison High School
Utilities
- Central Heating and Cooling System
- Electric Water Heater
- High Speed Internet
- Cable TV Available
Listing and Financial Details
- Legal Lot and Block 11 / 10
- Assessor Parcel Number 144576
Community Details
Overview
- Brookhaven Estates Sec 2 Subdivision
Recreation
- Park
Map
Home Values in the Area
Average Home Value in this Area
Tax History
| Year | Tax Paid | Tax Assessment Tax Assessment Total Assessment is a certain percentage of the fair market value that is determined by local assessors to be the total taxable value of land and additions on the property. | Land | Improvement |
|---|---|---|---|---|
| 2024 | $7,617 | $327,835 | $64,434 | $263,401 |
| 2023 | $7,577 | $334,431 | $50,968 | $283,463 |
| 2022 | $5,322 | $223,977 | $0 | $0 |
| 2021 | $5,135 | $203,615 | $43,795 | $159,820 |
| 2020 | $4,969 | $188,387 | $22,275 | $166,112 |
| 2019 | $5,083 | $184,737 | $22,275 | $162,462 |
| 2018 | $4,663 | $181,910 | $21,897 | $160,013 |
| 2017 | $4,275 | $169,917 | $17,115 | $152,802 |
| 2016 | $3,886 | $155,931 | $15,353 | $140,578 |
| 2015 | $3,063 | $131,587 | $11,326 | $120,261 |
| 2014 | $2,905 | $114,797 | $11,326 | $103,471 |
Property History
| Date | Event | Price | Change | Sq Ft Price |
|---|---|---|---|---|
| 07/12/2025 07/12/25 | For Rent | $2,200 | 0.0% | -- |
| 07/08/2025 07/08/25 | Price Changed | $344,000 | -6.8% | $163 / Sq Ft |
| 04/18/2025 04/18/25 | For Sale | $369,000 | 0.0% | $175 / Sq Ft |
| 04/10/2025 04/10/25 | Pending | -- | -- | -- |
| 04/07/2025 04/07/25 | For Sale | $369,000 | 0.0% | $175 / Sq Ft |
| 06/09/2023 06/09/23 | Rented | $2,100 | 0.0% | -- |
| 06/02/2023 06/02/23 | For Rent | $2,100 | 0.0% | -- |
| 10/28/2022 10/28/22 | Sold | -- | -- | -- |
| 10/12/2022 10/12/22 | Pending | -- | -- | -- |
| 09/29/2022 09/29/22 | For Sale | $339,000 | 0.0% | $160 / Sq Ft |
| 09/13/2022 09/13/22 | Pending | -- | -- | -- |
| 08/08/2022 08/08/22 | Price Changed | $339,000 | -5.6% | $160 / Sq Ft |
| 07/21/2022 07/21/22 | For Sale | $359,000 | 0.0% | $170 / Sq Ft |
| 07/07/2022 07/07/22 | Off Market | -- | -- | -- |
| 07/03/2022 07/03/22 | For Sale | $359,000 | -- | $170 / Sq Ft |
Purchase History
| Date | Type | Sale Price | Title Company |
|---|---|---|---|
| Warranty Deed | -- | Grayson County Title |
Mortgage History
| Date | Status | Loan Amount | Loan Type |
|---|---|---|---|
| Previous Owner | $57,000 | Adjustable Rate Mortgage/ARM | |
| Previous Owner | $104,000 | Stand Alone First |
Similar Homes in Denison, TX
Source: North Texas Real Estate Information Systems (NTREIS)
MLS Number: 20890735
APN: 144576
- 922 S Hyde Park Ave
- 901 Waterloo Lake Dr
- 2603 Brookhaven Dr
- 409 Holland Dr
- 1020 Waterloo Lake Dr
- 2911 W Day St
- TBD W Crawford St
- 12 Village Green Ct
- 1800 W Crawford St
- 2920 Village Cir
- 12 Ambassador Ct
- TBD 3 S Lillis Ln
- TBD 2 S Lillis Ln
- 2404 Miller St
- 2385 Miller St
- 2408 Miller St
- 131 S Imperial Dr
- 612 Ambassador St
- 1015 S Lang Ave
- 112 S Wood Ave
- 2408 Miller St
- 2404 Miller St
- 2385 Miller St
- 3060 W Crawford St
- 108 S Lynn Ave
- 1224 S Lang Ave
- 3050 Viking St
- 2719 Shawn Dr
- 2222 W Bond St
- 1611 W Acheson St
- 2038 Avon Dr
- 2213 W Bond St
- 2622 W Johnson St
- 1511 W Woodard St
- 1408 W Main St
- 3919 Rose Hill Ct
- 1230 W Owings St
- 1406 W Sears St
- 2801 W Washington St
- 1315 W Gandy St
