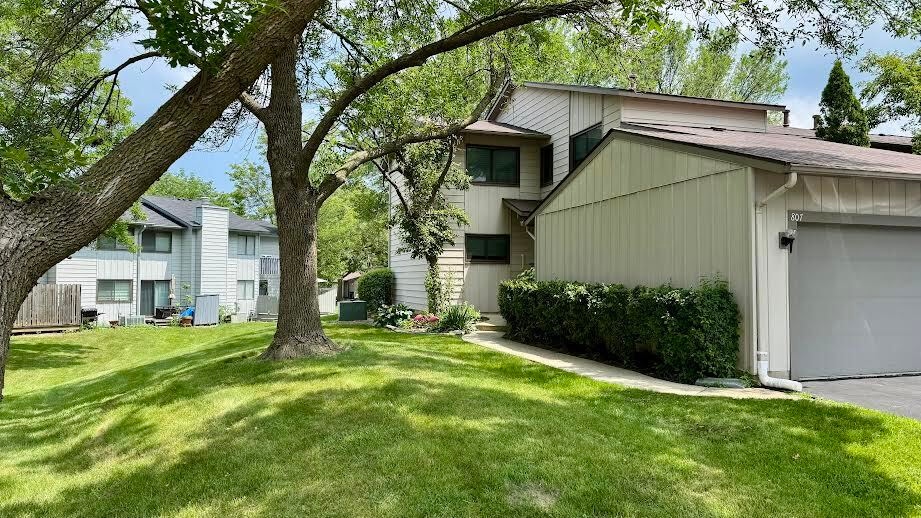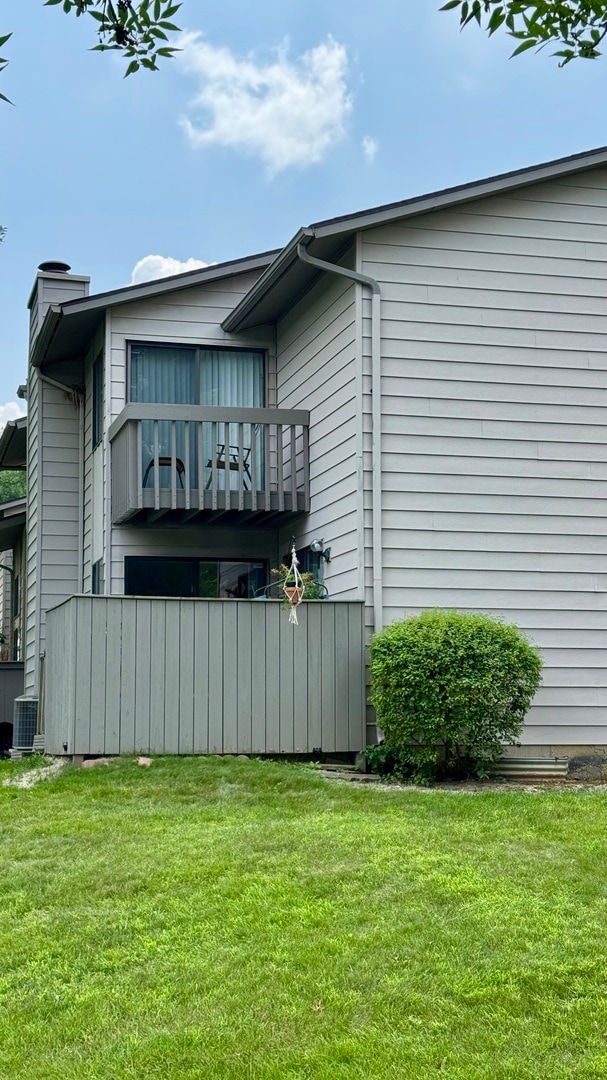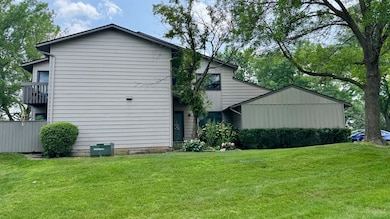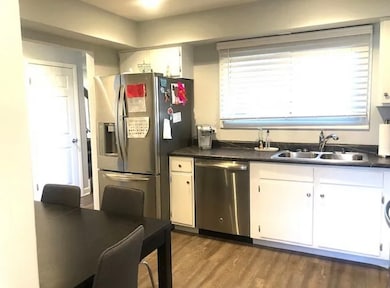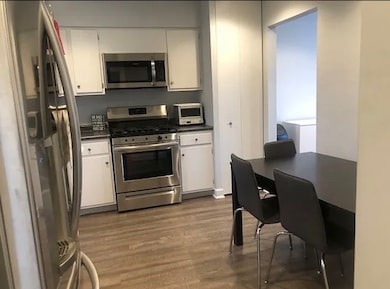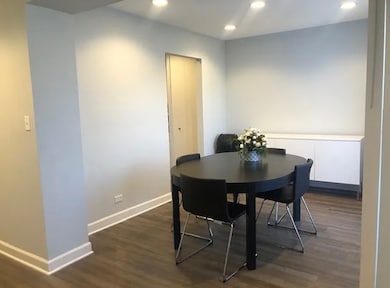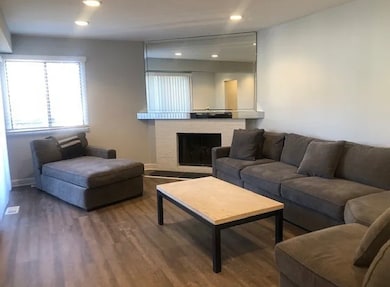
807 Hughes Place Vernon Hills, IL 60061
Estimated payment $3,156/month
Highlights
- Landscaped Professionally
- Mature Trees
- Recreation Room
- Hawthorn Townline Elementary School Rated A
- Deck
- End Unit
About This Home
This great townhouse is perfect for Investors or any owner that can wait until March 1st of 2026 for occupancy (there is a tenant currently living in the townhouse and their lease expires on February 28th of 2026). The townhouse has a choice corner location on a cul-de-sac with a large side and rear grassy area with beautiful landscaping. There is also a two car garage. Inside there is recessed lighting, a finished basement, a sun drenched living room, a nice sized dining room, a sparkling kitchen with white cabinetry, laminate countertops and stainless steel appliances, and a sliding glass door that leads to the private deck. The living room has a fireplace and additional sliding doors leading to the deck. There is also a den which can also be a perfect office. The master bedroom has a walk-in closet, a sliding glass door that leads to a private balcony and a private bathroom. There are two additional second floor bedrooms, and an additional full bathroom. The townhouse was remodeled and updated in 2019.This townhome is just minutes away from schools, shopping, restaurants and much more!
Townhouse Details
Home Type
- Townhome
Est. Annual Taxes
- $8,348
Year Built
- Built in 1979
Lot Details
- End Unit
- Cul-De-Sac
- Landscaped Professionally
- Mature Trees
HOA Fees
- $245 Monthly HOA Fees
Parking
- 2 Car Garage
- Driveway
- Parking Included in Price
Interior Spaces
- 1,610 Sq Ft Home
- 2-Story Property
- Ceiling Fan
- Fireplace With Gas Starter
- Sliding Doors
- Family Room
- Living Room with Fireplace
- Combination Dining and Living Room
- Recreation Room
- Laundry Room
Kitchen
- Microwave
- Dishwasher
- Disposal
Flooring
- Carpet
- Laminate
Bedrooms and Bathrooms
- 3 Bedrooms
- 3 Potential Bedrooms
- Walk-In Closet
Basement
- Basement Fills Entire Space Under The House
- Sump Pump
Outdoor Features
- Balcony
- Deck
Schools
- Hawthorn Elementary School (Nor
- Hawthorn Middle School North
- Vernon Hills High School
Utilities
- Forced Air Heating and Cooling System
- Heating System Uses Natural Gas
- Lake Michigan Water
Community Details
Overview
- Association fees include pool, exterior maintenance, lawn care, scavenger, snow removal
- 4 Units
- Manager Association, Phone Number (847) 367-4808
- New Century Town Subdivision
- Property managed by Villa Management
Amenities
- Common Area
Pet Policy
- Dogs and Cats Allowed
Map
Home Values in the Area
Average Home Value in this Area
Tax History
| Year | Tax Paid | Tax Assessment Tax Assessment Total Assessment is a certain percentage of the fair market value that is determined by local assessors to be the total taxable value of land and additions on the property. | Land | Improvement |
|---|---|---|---|---|
| 2024 | $8,348 | $96,867 | $25,980 | $70,887 |
| 2023 | $7,021 | $89,344 | $23,962 | $65,382 |
| 2022 | $7,021 | $75,211 | $23,033 | $52,178 |
| 2021 | $6,726 | $73,592 | $22,537 | $51,055 |
| 2020 | $5,950 | $72,355 | $22,158 | $50,197 |
| 2019 | $5,800 | $71,667 | $21,947 | $49,720 |
| 2018 | $5,492 | $71,388 | $21,857 | $49,531 |
| 2017 | $5,401 | $69,134 | $21,167 | $47,967 |
| 2016 | $5,157 | $65,548 | $20,069 | $45,479 |
| 2015 | $5,050 | $61,266 | $18,758 | $42,508 |
| 2014 | $4,857 | $57,968 | $18,506 | $39,462 |
| 2012 | $5,425 | $58,471 | $18,667 | $39,804 |
Property History
| Date | Event | Price | Change | Sq Ft Price |
|---|---|---|---|---|
| 07/15/2025 07/15/25 | For Sale | $399,900 | 0.0% | $248 / Sq Ft |
| 02/02/2020 02/02/20 | Rented | $2,100 | 0.0% | -- |
| 12/23/2019 12/23/19 | For Rent | $2,100 | 0.0% | -- |
| 10/19/2018 10/19/18 | Sold | $235,000 | +2.6% | $146 / Sq Ft |
| 09/02/2018 09/02/18 | Pending | -- | -- | -- |
| 08/30/2018 08/30/18 | For Sale | $229,000 | -- | $142 / Sq Ft |
Purchase History
| Date | Type | Sale Price | Title Company |
|---|---|---|---|
| Warranty Deed | $235,000 | Petra Title Llc | |
| Warranty Deed | -- | -- |
Mortgage History
| Date | Status | Loan Amount | Loan Type |
|---|---|---|---|
| Open | $188,000 | New Conventional | |
| Previous Owner | $75,000 | Credit Line Revolving | |
| Previous Owner | $75,270 | Unknown | |
| Previous Owner | $78,716 | Unknown |
Similar Homes in the area
Source: Midwest Real Estate Data (MRED)
MLS Number: 12421203
APN: 11-32-416-043
- 823 Gladstone Dr
- 80 Commonwealth Ct Unit 2
- 1002 Centurion Ln Unit 2
- 464 Buchanan Ct
- 302 Taylor Ct Unit 323
- 425 Harrison Ct Unit 124
- 19 Parkside Ct Unit 9
- 3 Warrington Rd
- 4 Parkside Ct Unit 8
- 11 Echo Ct Unit 17
- 227 Augusta Dr
- 1436 Derby Ln Unit 112
- 1431 Orleans Dr Unit 1431
- 14 Edgewood Rd
- 1304 N Streamwood Ln Unit 309
- 412 Farmingdale Cir Unit 3202
- 350 Meadow Ct
- 315 Meadow Ct Unit 5903
- 366 Meadow Ct
- 241 Sunset Ct
- 932 Monroe Ct Unit 46
- 317 Alpine Springs Dr Unit B
- 409 Alpine Springs Dr Unit AG
- 4 Crestview Ln Unit 16
- 466 Buchanan Ct
- 1002 Polk Ct Unit Polk Ct
- 452 Harrison Ct
- 12 Parkside Ct Unit 4
- 2 Parkside Ct Unit 9
- 1724 Leeds Ct
- 362 Farmington Ln Unit 2202
- 1403 Orleans Dr Unit 1403
- 186 Hemingway Ct Unit 248
- 1260 Derby Ln
- 1127 Orleans Dr
- 2200 S Butterfield Rd
- 448 Bay Tree Cir
- 501 Saddlebrook Ln Unit 134
- 404 Bay Tree Cir
- 480 Pine Lake Cir
