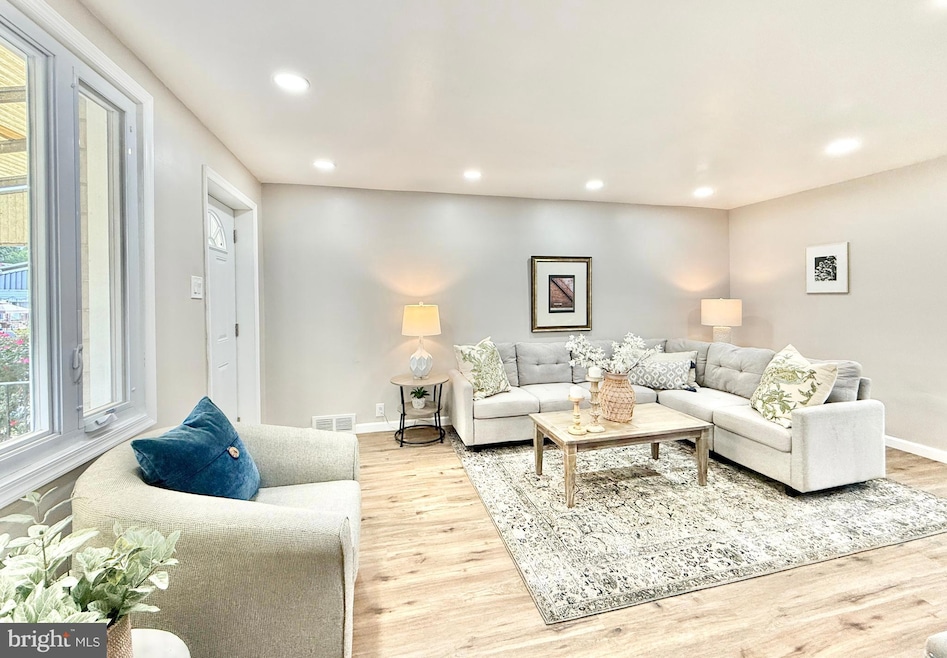808 Hillcrest Dr Glenolden, PA 19036
Upper Darby NeighborhoodEstimated payment $1,560/month
Highlights
- Colonial Architecture
- No HOA
- Forced Air Heating System
- Wood Flooring
- Porch
- 4-minute walk to Westbridge Park Playground
About This Home
Welcome to this fully renovated home in Glenolden’s Briarcliffe neighborhood. Every detail has been updated so you can move in with confidence. The main level features a bright open layout with new flooring, modern lighting, and a brand-new kitchen with contemporary finishes. Upstairs, you’ll find a new bathroom and 3 refreshed bedrooms. Downstairs there is a full finished basement with separate entrance and full bathroom. The entire home has been fitted with new doors and windows.
New electrical, plumbing, central A/C, and hot water heater provide peace of mind for years to come. A covered front porch offers a spot to relax, while the rear provides additional outdoor space.
If you’ve been looking for a home that combines thoughtful updates with everyday convenience, this one is ready for you.
Listing Agent
(610) 679-4336 erin@erintyler.net Crown Homes Real Estate License #RS0025824 Listed on: 09/13/2025
Townhouse Details
Home Type
- Townhome
Est. Annual Taxes
- $2,164
Year Built
- Built in 1952
Parking
- Driveway
Home Design
- Colonial Architecture
- Flat Roof Shape
- Brick Exterior Construction
- Concrete Perimeter Foundation
Interior Spaces
- Property has 2 Levels
- Finished Basement
- Laundry in Basement
- Built-In Range
Flooring
- Wood
- Wall to Wall Carpet
Bedrooms and Bathrooms
- 3 Bedrooms
Schools
- Academy Park High School
Utilities
- Forced Air Heating System
- 100 Amp Service
- Natural Gas Water Heater
- Cable TV Available
Additional Features
- Porch
- 1,920 Sq Ft Lot
Community Details
- No Home Owners Association
- Briarcliff Subdivision
Listing and Financial Details
- Assessor Parcel Number 15000161600
Map
Home Values in the Area
Average Home Value in this Area
Tax History
| Year | Tax Paid | Tax Assessment Tax Assessment Total Assessment is a certain percentage of the fair market value that is determined by local assessors to be the total taxable value of land and additions on the property. | Land | Improvement |
|---|---|---|---|---|
| 2025 | $4,379 | $98,800 | $26,130 | $72,670 |
| 2024 | $4,379 | $98,800 | $26,130 | $72,670 |
| 2023 | $3,386 | $98,800 | $26,130 | $72,670 |
| 2022 | $4,183 | $98,800 | $26,130 | $72,670 |
| 2021 | $5,730 | $98,800 | $26,130 | $72,670 |
| 2020 | $4,619 | $72,160 | $22,390 | $49,770 |
| 2019 | $4,400 | $72,160 | $22,390 | $49,770 |
| 2018 | $4,302 | $72,160 | $0 | $0 |
| 2017 | $4,149 | $72,160 | $0 | $0 |
| 2016 | $396 | $72,160 | $0 | $0 |
| 2015 | $404 | $72,160 | $0 | $0 |
| 2014 | $396 | $72,160 | $0 | $0 |
Property History
| Date | Event | Price | Change | Sq Ft Price |
|---|---|---|---|---|
| 09/15/2025 09/15/25 | Pending | -- | -- | -- |
| 09/13/2025 09/13/25 | For Sale | $259,000 | +61.8% | $148 / Sq Ft |
| 05/15/2025 05/15/25 | Sold | $160,100 | -8.5% | $139 / Sq Ft |
| 04/29/2025 04/29/25 | Pending | -- | -- | -- |
| 04/23/2025 04/23/25 | For Sale | $175,000 | -- | $152 / Sq Ft |
Purchase History
| Date | Type | Sale Price | Title Company |
|---|---|---|---|
| Special Warranty Deed | $160,100 | None Listed On Document | |
| Special Warranty Deed | $160,100 | None Listed On Document | |
| Interfamily Deed Transfer | -- | None Available |
Mortgage History
| Date | Status | Loan Amount | Loan Type |
|---|---|---|---|
| Previous Owner | $78,941 | FHA |
Source: Bright MLS
MLS Number: PADE2099934
APN: 15-00-01616-00
- 730 Surrey Ln
- 837 Crescent Dr
- 140 S Academy Ave
- 2 Stratford Rd
- 1074 Cedarwood Rd
- 1133 Tremont Dr
- 620 S Garfield Ave
- 826 South Ave Unit R8
- 816 South Ave Unit K5
- 816 South Ave Unit K1
- 39 Benson Dr
- 2807 Academy Ave
- 620 W Gardner Ave
- 970 Keighler Ave
- 618 W South Ave
- 804 South Ave Unit D7
- 814 South Ave Unit J6
- 4 S Academy Ave
- 1274 Nicole Ln
- 464 Andrews Ave







