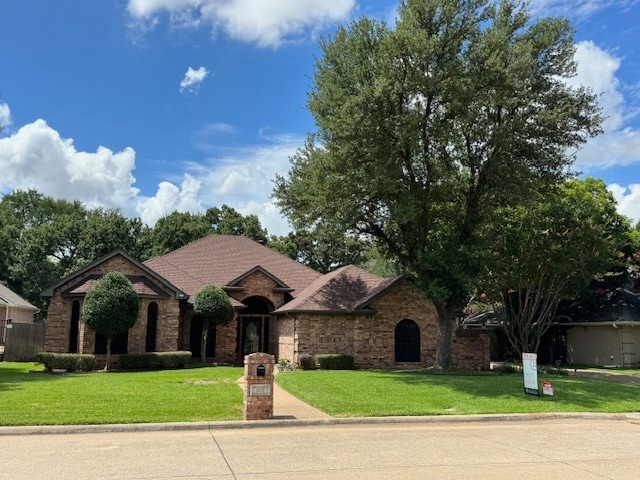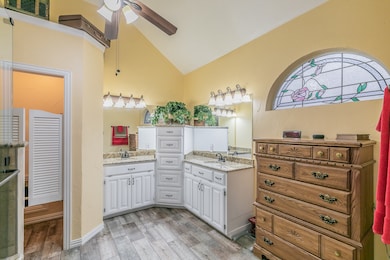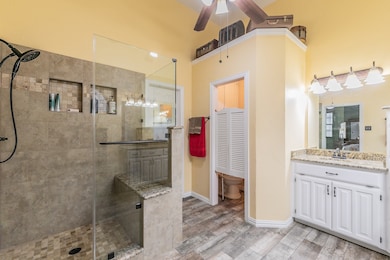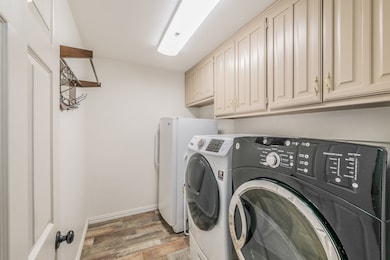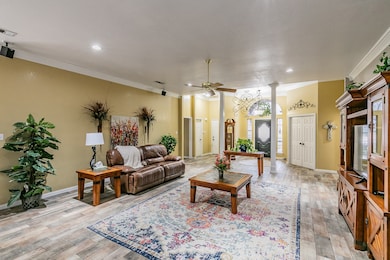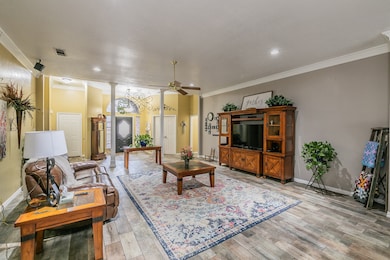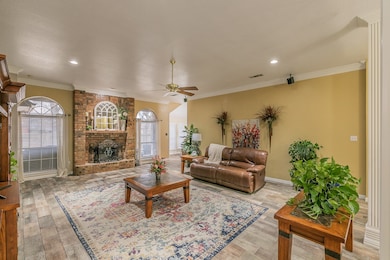
808 Majestic Oaks Ct Mansfield, TX 76063
North Mansfield NeighborhoodEstimated payment $3,315/month
Highlights
- Parking available for a boat
- Vaulted Ceiling
- Private Yard
- Nancy Neal Elementary School Rated A
- Traditional Architecture
- Covered patio or porch
About This Home
MOTIVATED SELLERS! PRICE REDUCED! Don’t miss this opportunity to own a custom ONE STORY 3 bed 2 bath private home nestled on a private cul-de-sac street. Step into the very spacious 24X20 family room with beautiful ceramic tile work in many areas of the home made to last. Kitchen includes Center Island and breakfast nook with recently painted cabinets and walls with designer choices. The home also is accompanied by a very large master bedroom with corner windows, split bedrooms and an office with French doors. Enjoy get togethers and cookouts in the private and very spacious backyard, which includes a wooden storage shed, sprinkler system on its one third acre lot with room for a pool if desired. Plenty of driveway space with a side entry to the oversized two car garage. Just a few miles from local grocery stores and sought after Arlington Highlands shopping center.
Listing Agent
Century 21 Mike Bowman, Inc. Brokerage Phone: 817-354-7653 License #0626805 Listed on: 02/08/2025

Home Details
Home Type
- Single Family
Est. Annual Taxes
- $9,534
Year Built
- Built in 1993
Lot Details
- 0.32 Acre Lot
- Cul-De-Sac
- Wood Fence
- Interior Lot
- Sprinkler System
- Cleared Lot
- Few Trees
- Private Yard
- Back Yard
Parking
- 2 Car Attached Garage
- Side Facing Garage
- Driveway
- Parking available for a boat
- RV Access or Parking
Home Design
- Traditional Architecture
- Brick Exterior Construction
- Slab Foundation
- Composition Roof
Interior Spaces
- 2,614 Sq Ft Home
- 1-Story Property
- Built-In Features
- Vaulted Ceiling
- Ceiling Fan
- Wood Burning Fireplace
- Fireplace Features Masonry
- Window Treatments
- Fire and Smoke Detector
- Washer and Electric Dryer Hookup
Kitchen
- Eat-In Kitchen
- Electric Oven
- Electric Cooktop
- Microwave
- Dishwasher
- Disposal
Flooring
- Carpet
- Ceramic Tile
Bedrooms and Bathrooms
- 3 Bedrooms
- Walk-In Closet
- 2 Full Bathrooms
Outdoor Features
- Covered patio or porch
- Exterior Lighting
- Rain Gutters
Schools
- Nancy Neal Elementary School
- Legacy High School
Utilities
- Central Heating and Cooling System
- High Speed Internet
- Cable TV Available
Community Details
- Shadow Oaks North Add Subdivision
Listing and Financial Details
- Legal Lot and Block 5 / 2
- Assessor Parcel Number 05829429
Map
Home Values in the Area
Average Home Value in this Area
Tax History
| Year | Tax Paid | Tax Assessment Tax Assessment Total Assessment is a certain percentage of the fair market value that is determined by local assessors to be the total taxable value of land and additions on the property. | Land | Improvement |
|---|---|---|---|---|
| 2024 | $3,026 | $419,207 | $110,425 | $308,782 |
| 2023 | $9,331 | $421,583 | $110,425 | $311,158 |
| 2022 | $9,524 | $381,159 | $94,650 | $286,509 |
| 2021 | $9,098 | $333,889 | $80,000 | $253,889 |
| 2020 | $8,686 | $335,799 | $80,000 | $255,799 |
| 2019 | $8,142 | $337,708 | $80,000 | $257,708 |
| 2018 | $4,938 | $260,214 | $80,000 | $180,214 |
| 2017 | $6,734 | $306,671 | $40,000 | $266,671 |
| 2016 | $6,122 | $278,658 | $40,000 | $238,658 |
| 2015 | $5,013 | $195,503 | $40,000 | $155,503 |
| 2014 | $5,013 | $223,700 | $25,000 | $198,700 |
Property History
| Date | Event | Price | Change | Sq Ft Price |
|---|---|---|---|---|
| 07/01/2025 07/01/25 | Price Changed | $455,000 | -2.2% | $174 / Sq Ft |
| 06/18/2025 06/18/25 | Price Changed | $465,000 | -1.1% | $178 / Sq Ft |
| 06/17/2025 06/17/25 | For Sale | $470,000 | 0.0% | $180 / Sq Ft |
| 06/17/2025 06/17/25 | Off Market | -- | -- | -- |
| 06/04/2025 06/04/25 | For Sale | $470,000 | 0.0% | $180 / Sq Ft |
| 06/04/2025 06/04/25 | Off Market | -- | -- | -- |
| 06/02/2025 06/02/25 | Price Changed | $470,000 | -2.1% | $180 / Sq Ft |
| 05/17/2025 05/17/25 | Price Changed | $480,000 | -1.0% | $184 / Sq Ft |
| 04/29/2025 04/29/25 | For Sale | $485,000 | 0.0% | $186 / Sq Ft |
| 04/29/2025 04/29/25 | Pending | -- | -- | -- |
| 04/22/2025 04/22/25 | For Sale | $485,000 | 0.0% | $186 / Sq Ft |
| 04/22/2025 04/22/25 | Off Market | -- | -- | -- |
| 03/22/2025 03/22/25 | For Sale | $485,000 | 0.0% | $186 / Sq Ft |
| 03/22/2025 03/22/25 | Off Market | -- | -- | -- |
| 03/19/2025 03/19/25 | For Sale | $485,000 | 0.0% | $186 / Sq Ft |
| 03/19/2025 03/19/25 | Off Market | -- | -- | -- |
| 03/02/2025 03/02/25 | For Sale | $485,000 | 0.0% | $186 / Sq Ft |
| 02/23/2025 02/23/25 | Pending | -- | -- | -- |
| 02/20/2025 02/20/25 | For Sale | $485,000 | -- | $186 / Sq Ft |
Purchase History
| Date | Type | Sale Price | Title Company |
|---|---|---|---|
| Vendors Lien | -- | American Title | |
| Warranty Deed | -- | Trinity Western Title Co | |
| Warranty Deed | -- | Trinity Western Title Co |
Mortgage History
| Date | Status | Loan Amount | Loan Type |
|---|---|---|---|
| Open | $322,000 | Credit Line Revolving | |
| Closed | $173,600 | Purchase Money Mortgage | |
| Closed | $43,400 | Unknown | |
| Previous Owner | $145,872 | No Value Available | |
| Previous Owner | $126,400 | No Value Available |
Similar Homes in Mansfield, TX
Source: North Texas Real Estate Information Systems (NTREIS)
MLS Number: 20837386
APN: 05829429
- 2306 Randy Ct
- 3400 Hunter Glen Dr
- 308 Alicia Ct
- 304 Alicia Ct
- 303 Alicia Ct
- 3306 Oak Run Ln
- 3207 Essex Dr
- 2711 Stonebriar Ct
- 1115 Shady Oak Trail
- 405 Londonderry Ln
- 2404 Summer Ct
- 1110 Shady Oak Trail
- 2415 Lockshire Dr
- 1109 Huntington Trail
- 2705 S Shady Ln
- 1114 Huntington Trail
- 7 Woodland Dr
- 101 Londonderry Ln
- 2200 Galway Dr
- 7610 Yorkmeadow Dr
- 2307 Galway Dr
- 3402 Heathcliff Dr
- 7502 Yorkmeadow Dr
- 3003 Russell Rd
- 1413 Piedmont Dr
- 2810 Grand Lookout Ln
- 1108 Bonanza Ct
- 6905 Yellow Hammer Way
- 621 Dorchester Dr
- 611 Dover Heights Trail
- 1415 Ravenwood Dr
- 605 Douglas Dr
- 616 Ember Ln
- 1019 Bonanza Dr
- 803 Dover Park Trail
- 1201 W Harris Rd
- 8200 Summerleaf Dr
- 630 Redwood Way
- 632 Redwood Way
- 2602 Geer Ln
