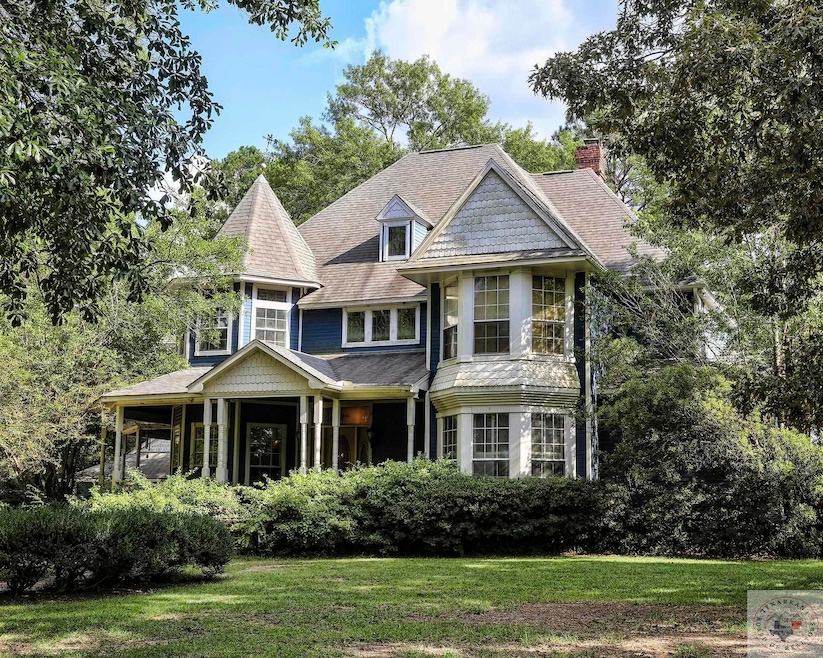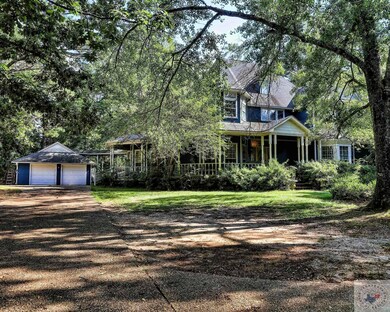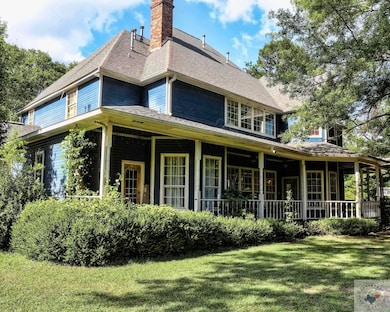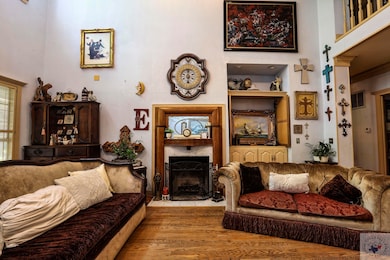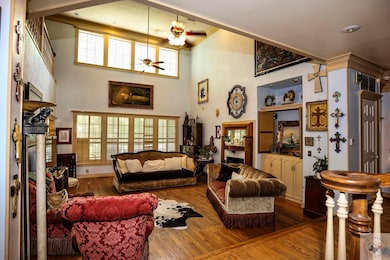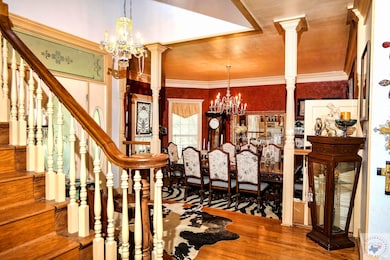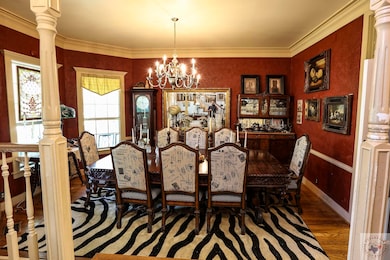
808 Stoneridge Dr Atlanta, TX 75551
Estimated payment $2,773/month
Highlights
- Above Ground Pool
- 2.51 Acre Lot
- Victorian Architecture
- Sitting Area In Primary Bedroom
- Wood Flooring
- High Ceiling
About This Home
Boasting timeless elegance and charm with modern comfort, this captivating home offers 4 spacious bedrooms and 3 1/2 baths. Nestled on 2.5 acres on a quiet Cul-d-sac just minutes from town. The two-story Victorian Style offers wrap around porches, tall ceilings and multiple large bay windows in an open floor plan. A circular drive takes you to the main entrance of the home which opens into the grand formal living room and formal dining. The magnificent master ensuite offers separate sitting, dressing, bath and closet areas on the first floor with major updates in 2021. A nine-burner gas stove highlights the kitchen along with the quartz countertops, island, large laundry and utility rooms close by. Updates to the kitchen were completed in 2017. A private office and half bath complete the main floor. The second floor consists of 3 large bedrooms and 2 baths and a game room with two bay windows. A two-car garage adjoins the home with a covered walkway. Located just 25 miles from Texarkana, 50 miles from Shreveport and 2 1/2 hours from Dallas this home has all the conveniences close by but the charm of a small town in beautiful East Texas. Schedule a showing today.
Home Details
Home Type
- Single Family
Est. Annual Taxes
- $7,864
Year Built
- Built in 1988
Lot Details
- 2.51 Acre Lot
- Cul-De-Sac
Home Design
- Victorian Architecture
- Wallpaper
- Frame Construction
- Architectural Shingle Roof
- Pier And Beam
Interior Spaces
- 4,709 Sq Ft Home
- Property has 2 Levels
- Central Vacuum
- Built-In Features
- Paneling
- Sheet Rock Walls or Ceilings
- High Ceiling
- Ceiling Fan
- Wood Burning Fireplace
- Blinds
- Family Room
- Formal Dining Room
- Home Office
- Library
- Game Room
- Utility Room
- Laundry Room
- Attic Stairs
Kitchen
- Breakfast Bar
- Double Oven
- Gas Oven
- Gas Cooktop
- Microwave
- Dishwasher
- Kitchen Island
- Disposal
Flooring
- Wood
- Carpet
- Ceramic Tile
Bedrooms and Bathrooms
- 4 Bedrooms
- Sitting Area In Primary Bedroom
- Primary Bedroom on Main
- Split Bedroom Floorplan
- Walk-In Closet
- Dressing Area
- Bathtub with Shower
- Shower Only
Parking
- 2 Car Attached Garage
- Front Facing Garage
- Garage Door Opener
- Driveway
Outdoor Features
- Above Ground Pool
- Outbuilding
- Porch
Utilities
- Multiple cooling system units
- Central Heating and Cooling System
- Multiple Heating Units
- Electric Water Heater
- High Speed Internet
- Cable TV Available
Community Details
- No Home Owners Association
- Wm Stewart Subdivision
Listing and Financial Details
- Assessor Parcel Number 38850
- Tax Block 1
Map
Home Values in the Area
Average Home Value in this Area
Tax History
| Year | Tax Paid | Tax Assessment Tax Assessment Total Assessment is a certain percentage of the fair market value that is determined by local assessors to be the total taxable value of land and additions on the property. | Land | Improvement |
|---|---|---|---|---|
| 2024 | $7,864 | $436,230 | $32,800 | $403,430 |
| 2023 | $7,329 | $384,920 | $32,800 | $352,120 |
| 2022 | $8,024 | $378,220 | $30,620 | $347,600 |
| 2021 | $9,420 | $348,400 | $22,960 | $325,440 |
| 2020 | $8,924 | $310,470 | $10,940 | $299,530 |
| 2019 | $9,088 | $301,880 | $10,940 | $290,940 |
| 2018 | $9,164 | $301,880 | $10,940 | $290,940 |
| 2017 | $9,053 | $298,080 | $10,940 | $287,140 |
| 2016 | -- | $290,970 | $10,940 | $280,030 |
| 2015 | -- | $293,970 | $10,940 | $283,030 |
| 2014 | -- | $296,010 | $10,940 | $285,070 |
Property History
| Date | Event | Price | Change | Sq Ft Price |
|---|---|---|---|---|
| 06/03/2025 06/03/25 | Price Changed | $399,000 | -2.4% | $85 / Sq Ft |
| 04/17/2025 04/17/25 | Price Changed | $409,000 | -4.7% | $87 / Sq Ft |
| 03/13/2025 03/13/25 | Price Changed | $429,000 | -1.4% | $91 / Sq Ft |
| 03/03/2025 03/03/25 | Price Changed | $434,900 | -0.9% | $92 / Sq Ft |
| 02/11/2025 02/11/25 | Price Changed | $439,000 | -2.0% | $93 / Sq Ft |
| 01/23/2025 01/23/25 | Price Changed | $448,000 | -0.2% | $95 / Sq Ft |
| 11/13/2024 11/13/24 | Price Changed | $449,000 | -5.5% | $95 / Sq Ft |
| 10/23/2024 10/23/24 | Price Changed | $475,000 | -2.9% | $101 / Sq Ft |
| 08/27/2024 08/27/24 | Price Changed | $489,000 | -9.1% | $104 / Sq Ft |
| 08/06/2024 08/06/24 | Price Changed | $538,000 | -0.2% | $114 / Sq Ft |
| 07/15/2024 07/15/24 | Price Changed | $539,000 | -1.8% | $114 / Sq Ft |
| 06/17/2024 06/17/24 | For Sale | $549,000 | -- | $117 / Sq Ft |
Purchase History
| Date | Type | Sale Price | Title Company |
|---|---|---|---|
| Warranty Deed | -- | None Listed On Document | |
| Special Warranty Deed | -- | None Listed On Document | |
| Deed | -- | None Available |
Mortgage History
| Date | Status | Loan Amount | Loan Type |
|---|---|---|---|
| Previous Owner | $211,000 | Adjustable Rate Mortgage/ARM |
Similar Homes in Atlanta, TX
Source: Texarkana Board of REALTORS®
MLS Number: 115193
APN: 109360033000030000000
- 1402 S Boggie St Unit FM1841
- 708 Willow Oak Dr
- 705 Willow Oak Dr
- 505 E Pinecrest Dr
- TBD Woodland Lake Estates
- 107 Ridgewood Cir
- 405 E Pinecrest Dr
- 209 Leslie Ln
- 804 E Main St
- 1118 E Main St
- 702 E Main St
- 405 E Main St
- TBD N Bogie St
- 104 Starkey St
- 301 Baker St
- 2115 E Pinecrest Dr
- 704 Lindsey Ln
- 501 Park St
- 101 N Louise St
- 104 W Miller St
- 1300 Courtland Rd
- 301 U S 59
- 511 S Main St
- 700 W Broad St
- 4 Sherry Ridge
- 344 Redbud Ln
- 101 Redwater Rd
- 300 W Greenfield Dr
- 949 Guam St
- 506 Burma Rd
- 1712 Breckenridge St
- 501 Westlawn Dr
- 133 Dodd St
- 300 Babb Ln
- 736 Old Boston Rd
- 600 N Oats St
- 404 N Kenwood Rd
- 1305 Jefferson Ave Unit 1307 Jefferson Ave (Right Unit)
- 700 Sowell Ln
- 2701 Stillwell Dr
