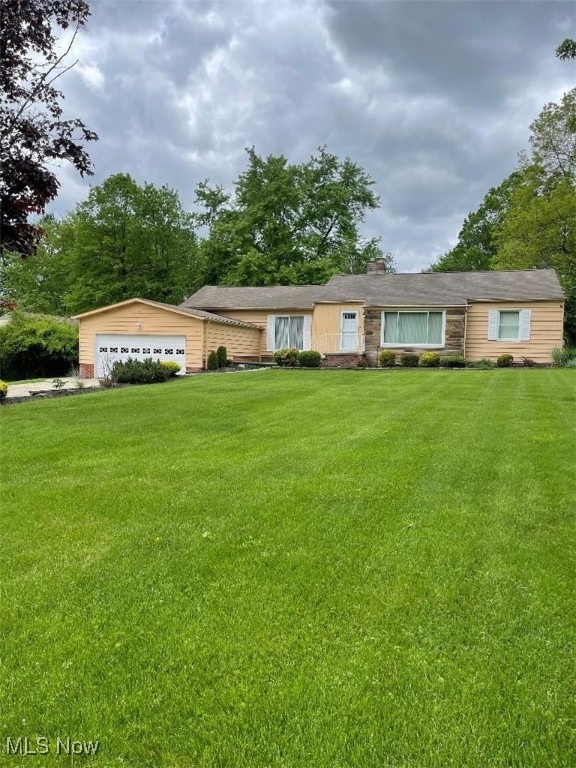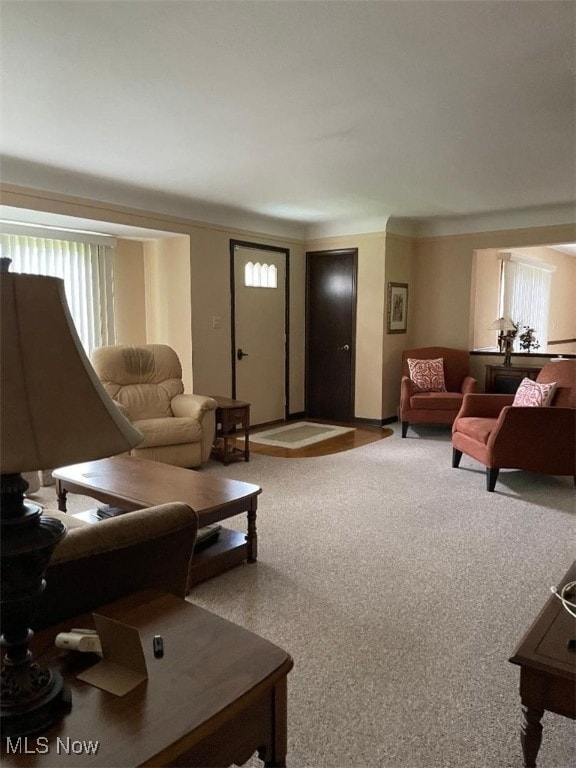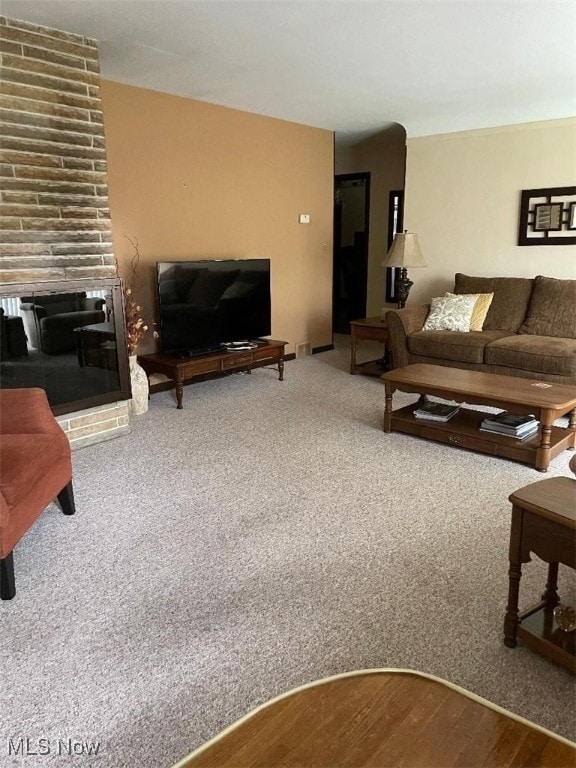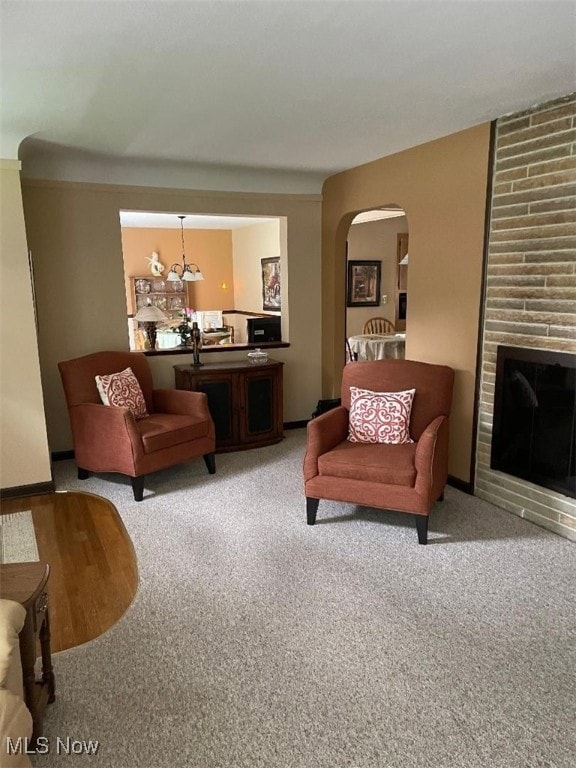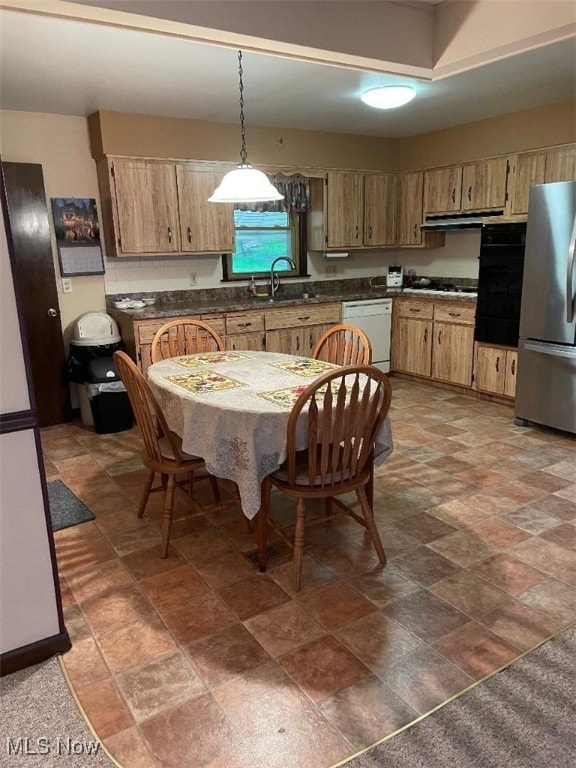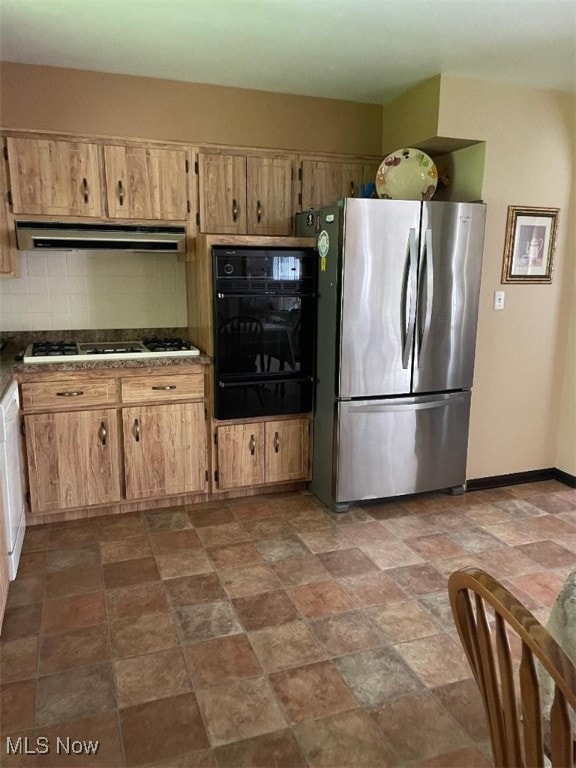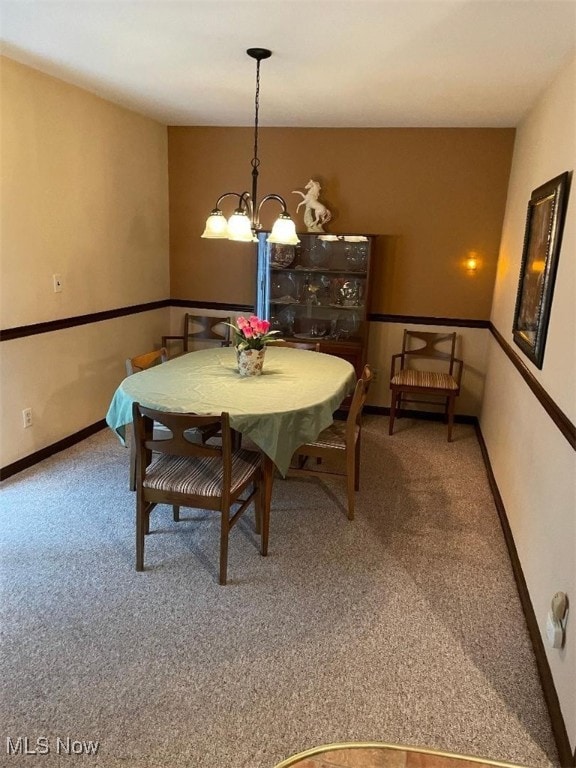
8086 Mccreary Rd Broadview Heights, OH 44147
Estimated payment $2,239/month
Highlights
- City View
- Property is near public transit
- Enclosed patio or porch
- Brecksville-Broadview Heights Middle School Rated A
- No HOA
- Eat-In Kitchen
About This Home
This 4 bedroom spacious and well maintained ranch has much to offer. Large eat in kitchen, formal dining room, and three updated full baths. Enjoy the lower level rec room with wet bar and dining area. Attached 2 car garage, large back lot with endless possibilities, mud room, enclosed porch, and all appliances stay.
Listing Agent
Howard Hanna Brokerage Email: jim_steel@sbcglobal.net 440-409-2082 License #2006005859 Listed on: 05/22/2025

Home Details
Home Type
- Single Family
Est. Annual Taxes
- $5,265
Year Built
- Built in 1954
Lot Details
- 0.6 Acre Lot
- East Facing Home
- Chain Link Fence
Parking
- 2 Car Garage
- Front Facing Garage
- Garage Door Opener
Home Design
- Fiberglass Roof
- Asphalt Roof
Interior Spaces
- 1-Story Property
- Wet Bar
- Ceiling Fan
- Gas Fireplace
- Window Treatments
- Storage
- City Views
- Finished Basement
Kitchen
- Eat-In Kitchen
- Range
- Microwave
- Dishwasher
- Disposal
Bedrooms and Bathrooms
- 4 Main Level Bedrooms
- 3 Full Bathrooms
Laundry
- Dryer
- Washer
Utilities
- Central Air
- Heating System Uses Gas
Additional Features
- Enclosed patio or porch
- Property is near public transit
Community Details
- No Home Owners Association
Listing and Financial Details
- Assessor Parcel Number 581-25-028
Map
Home Values in the Area
Average Home Value in this Area
Tax History
| Year | Tax Paid | Tax Assessment Tax Assessment Total Assessment is a certain percentage of the fair market value that is determined by local assessors to be the total taxable value of land and additions on the property. | Land | Improvement |
|---|---|---|---|---|
| 2024 | $5,265 | $106,400 | $14,000 | $92,400 |
| 2023 | $4,674 | $81,730 | $16,870 | $64,860 |
| 2022 | $4,675 | $81,730 | $16,870 | $64,860 |
| 2021 | $4,631 | $81,730 | $16,870 | $64,860 |
| 2020 | $4,095 | $66,990 | $13,830 | $53,170 |
| 2019 | $3,954 | $191,400 | $39,500 | $151,900 |
| 2018 | $3,925 | $66,990 | $13,830 | $53,170 |
| 2017 | $3,617 | $59,260 | $12,500 | $46,760 |
| 2016 | $3,290 | $59,260 | $12,500 | $46,760 |
| 2015 | $3,169 | $59,260 | $12,500 | $46,760 |
| 2014 | $3,169 | $57,550 | $12,150 | $45,400 |
Property History
| Date | Event | Price | Change | Sq Ft Price |
|---|---|---|---|---|
| 07/15/2025 07/15/25 | Price Changed | $325,000 | -4.1% | $141 / Sq Ft |
| 06/17/2025 06/17/25 | Price Changed | $339,000 | -2.9% | $147 / Sq Ft |
| 05/22/2025 05/22/25 | For Sale | $349,000 | -- | $152 / Sq Ft |
Purchase History
| Date | Type | Sale Price | Title Company |
|---|---|---|---|
| Interfamily Deed Transfer | -- | Attorney | |
| Deed | $110,000 | -- | |
| Deed | -- | -- |
Mortgage History
| Date | Status | Loan Amount | Loan Type |
|---|---|---|---|
| Previous Owner | $10,000 | Credit Line Revolving | |
| Previous Owner | $10,000 | Future Advance Clause Open End Mortgage | |
| Previous Owner | $37,400 | Unknown | |
| Previous Owner | $20,000 | Credit Line Revolving |
Similar Homes in the area
Source: MLS Now (Howard Hanna)
MLS Number: 5124718
APN: 581-25-028
- 3043 E Wallings Rd
- 8275 Creekside Trace
- 8327 Eastwood Dr
- 8236 Marianna Blvd
- 3612 Vezber Dr
- 8237 Marianna Blvd
- 2850 Wynde Tree Dr
- 7926 Wright Rd
- 8310 Broadview Rd
- 3750 Wynde Tree Dr
- 7700 Sparrow Flight Dr
- 8240 Craig Ln
- 7661 Quail Hollow Dr
- 4300 Lake Charles Dr
- 1474 W Sprague Rd
- 4520 E Wallings Rd
- 3449 Elm Brook Dr
- 4245 Diana Dr
- 1733 Jo Ann Dr
- 4926 E Wallings Rd
- 8260 Overlook Ave
- 71 E Sprague Rd Unit 6
- 7656 Broadview Rd
- 1200 Vineyard Dr
- 8700 Broadview Rd
- 8663 Scenicview Dr Unit 204
- 8615 Scenicview Dr Unit 204
- 1150 Pkwy Unit 215
- 8710 Broadview Rd
- 2908 Bowmen Ln
- 1501 Summit Blvd
- 7003 Brecksville Rd
- 1550 W Royalton Rd
- 3460 Hetzel Dr
- 6560 Chaffee Ct Unit G-5
- 6997-7027 State Rd
- 6900 State Rd
- 300 Calvin Dr Unit 300 & 304
- 6630 State Rd
- 6501 State Rd
