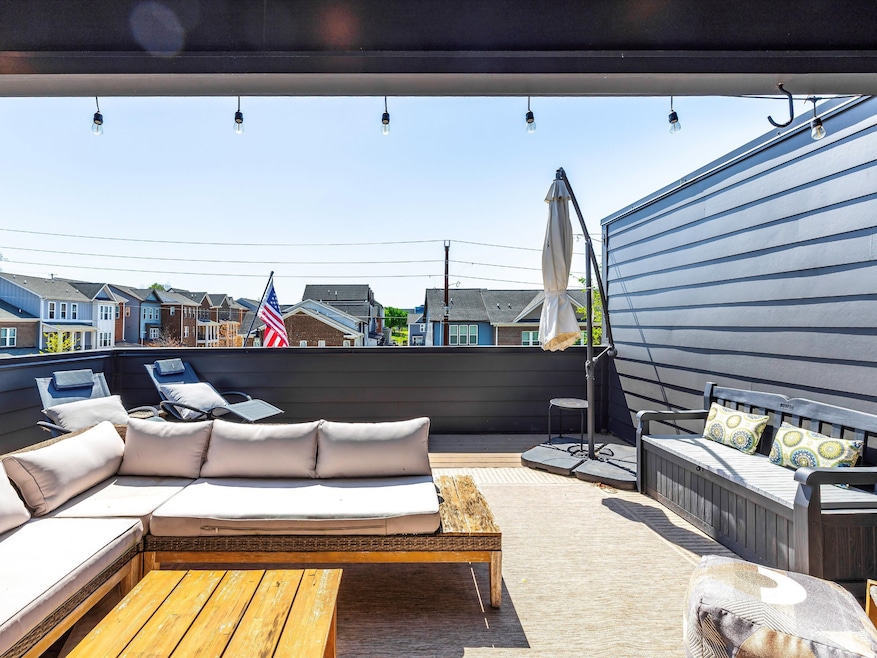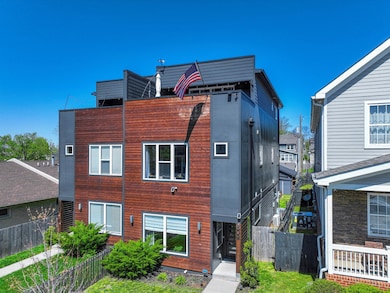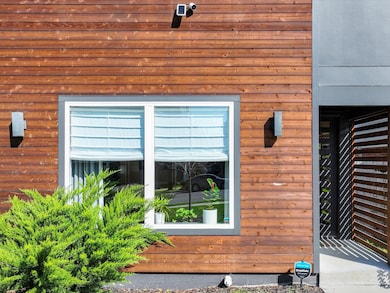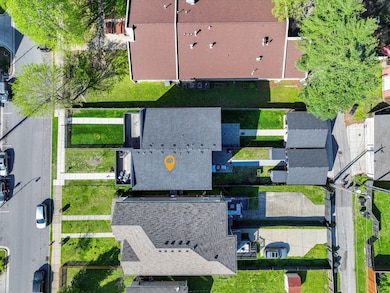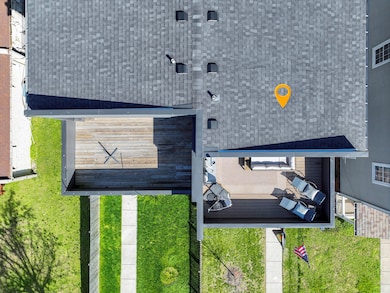
809 Sylvan St Nashville, TN 37206
Shelby Hills NeighborhoodEstimated payment $5,906/month
Highlights
- City View
- End Unit
- In-Law or Guest Suite
- Deck
- No HOA
- Walk-In Closet
About This Home
Welcome to this stunning 4-bedroom, 4-bathroom modern condo located in the heart of East Nashville, offering exceptional city views and high-end finishes throughout. Built in 2022, this home features an open-concept layout with hardwood floors, sleek quartz and granite countertops, and contemporary fixtures. Each spacious bedroom includes its own full en-suite bathroom, providing ultimate comfort and privacy for residents and guests alike. Enjoy outdoor living with a private deck and a fenced-in yard—perfect for entertaining or relaxing after a day in the city. Located just minutes from local hotspots, restaurants, and downtown, this condo offers both style and convenience. Don’t miss your chance to own a beautifully designed, move-in ready home in one of Nashville’s most vibrant neighborhoods!
Listing Agent
Synergy Realty Network, LLC Brokerage Phone: 6159130053 License # 362570 Listed on: 04/11/2025

Co-Listing Agent
Synergy Realty Network, LLC Brokerage Phone: 6159130053 License # 338507
Property Details
Home Type
- Multi-Family
Est. Annual Taxes
- $4,936
Year Built
- Built in 2022
Lot Details
- 871 Sq Ft Lot
- End Unit
- Level Lot
Home Design
- Property Attached
- Slab Foundation
- Shingle Roof
- Wood Siding
Interior Spaces
- 2,776 Sq Ft Home
- Property has 3 Levels
- Ceiling Fan
- Interior Storage Closet
- Tile Flooring
- City Views
Kitchen
- Microwave
- Dishwasher
- Disposal
Bedrooms and Bathrooms
- 4 Bedrooms | 1 Main Level Bedroom
- Walk-In Closet
- In-Law or Guest Suite
- 4 Full Bathrooms
Home Security
- Smart Lights or Controls
- Smart Locks
- Fire and Smoke Detector
- Fire Sprinkler System
Parking
- 2 Parking Spaces
- 2 Carport Spaces
Outdoor Features
- Deck
- Patio
Schools
- Kipp Academy Nashville Elementary School
- Stratford Stem Magnet School Lower Campus Middle School
- Stratford Stem Magnet School Upper Campus High School
Utilities
- Cooling System Mounted To A Wall/Window
- Central Heating
- Wall Furnace
- High Speed Internet
- Cable TV Available
Community Details
- No Home Owners Association
- Homes At 809 Sylvan Street Subdivision
Listing and Financial Details
- Assessor Parcel Number 093040F00200CO
Map
Home Values in the Area
Average Home Value in this Area
Tax History
| Year | Tax Paid | Tax Assessment Tax Assessment Total Assessment is a certain percentage of the fair market value that is determined by local assessors to be the total taxable value of land and additions on the property. | Land | Improvement |
|---|---|---|---|---|
| 2020 | $2,239 | $54,625 | $35,000 | $19,625 |
| 2019 | -- | $54,625 | $35,000 | $19,625 |
| 2018 | -- | $54,625 | $35,000 | $19,625 |
| 2017 | -- | $54,625 | $35,000 | $19,625 |
| 2016 | -- | $30,800 | $6,250 | $24,550 |
| 2015 | -- | $30,800 | $6,250 | $24,550 |
| 2014 | -- | $30,800 | $6,250 | $24,550 |
Property History
| Date | Event | Price | Change | Sq Ft Price |
|---|---|---|---|---|
| 06/05/2025 06/05/25 | Price Changed | $995,000 | -9.5% | $358 / Sq Ft |
| 04/24/2025 04/24/25 | Price Changed | $1,100,000 | -8.3% | $396 / Sq Ft |
| 04/11/2025 04/11/25 | For Sale | $1,200,000 | +23.1% | $432 / Sq Ft |
| 05/26/2022 05/26/22 | Sold | $975,000 | +2.6% | $359 / Sq Ft |
| 04/24/2022 04/24/22 | Pending | -- | -- | -- |
| 04/04/2022 04/04/22 | For Sale | $950,000 | +111.1% | $350 / Sq Ft |
| 05/03/2021 05/03/21 | Sold | $450,000 | 0.0% | $386 / Sq Ft |
| 04/28/2021 04/28/21 | Pending | -- | -- | -- |
| 02/12/2021 02/12/21 | For Sale | $450,000 | -- | $386 / Sq Ft |
Purchase History
| Date | Type | Sale Price | Title Company |
|---|---|---|---|
| Warranty Deed | $450,000 | Broker Title & Escrow |
Mortgage History
| Date | Status | Loan Amount | Loan Type |
|---|---|---|---|
| Previous Owner | $1,112,000 | Construction |
About the Listing Agent
Angela's Other Listings
Source: Realtracs
MLS Number: 2816988
APN: 093-04-0-056
- 902 Shelby Ave Unit A
- 706 Boscobel St
- 622 S 11th St
- 906 Fatherland St
- 925 Boscobel St
- 608 S 12th St Unit A
- 1011 Lenore St
- 800 Woodland St Unit 301
- 1015 Fatherland St Unit 207
- 937 Russell St Unit 7
- 713 S 13th St
- 206 S 10th St
- 926 Woodland St Unit 109
- 618 S 14th St
- 954 Russell St
- 708 S 14th St
- 1108B Glenview Dr
- 1002 Ozark St
- 513 S 14th St
- 211A S 11th St Unit 211A
- 806 Shelby Ave Unit D
- 628 Shelby Ave Unit B
- 624 Shelby Ave Unit B
- 624 Shelby Ave Unit A
- 912 Boscobel St Unit A
- 818 Fatherland St Unit 5
- 700 Dew St
- 776 Lenore St
- 705 S 6th St
- 802 S 6th St
- 607 Lenore St
- 1015 Fatherland St Unit 206
- 206 S 10th St
- 601 Crutcher St
- 400 Fatherland St
- 405 S 4th St
- 30 McFerrin Ave
- 1406 Lillian St
- 120 S 5th St
- 827 Ramsey St Unit D
