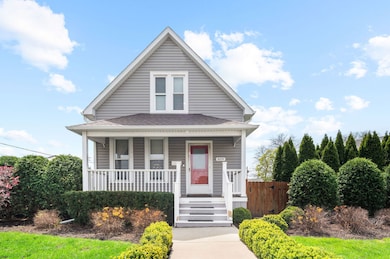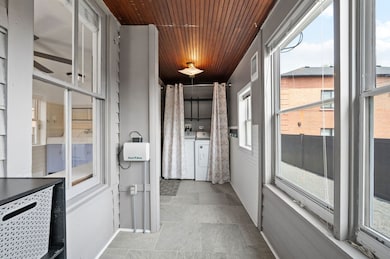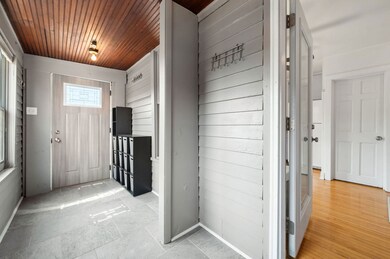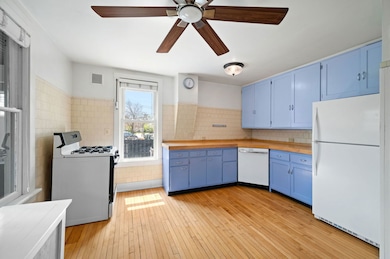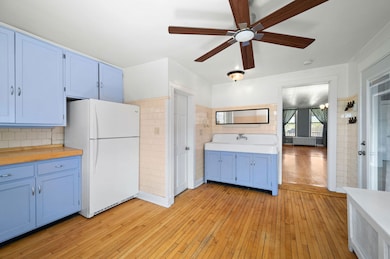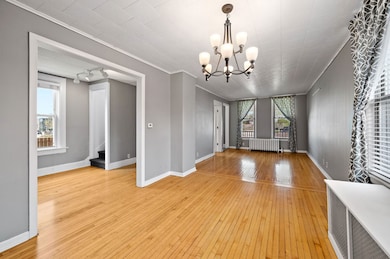
809 W Touhy Ave Park Ridge, IL 60068
Estimated payment $3,071/month
Highlights
- Wood Flooring
- 3-minute walk to Park Ridge Station
- Porch
- Theodore Roosevelt Elementary School Rated A-
- Main Floor Bedroom
- 3-minute walk to Cumberland Park
About This Home
One-of-a-kind historic cottage just blocks from the Metra and vibrant Uptown Park Ridge. This charming home offers incredible walkability to everything - including the iconic Pickwick Theatre, shopping, dining, fitness centers, the public library, top-rated schools, the lively Saturday Farmers Market, and a short walk to Centennial Park, the Community Center, and pool. Inside, you'll find a sunlit open layout with beautiful hardwood floors, an updated kitchen, three bedrooms, and a fully renovated bathroom. The full unfinished basement provides excellent storage and the potential to customize additional living space. The home sits on a large, sunny lot - perfect for gardening, with excellent exposure and a premium Rain Bird built-in sprinkler system to keep everything lush. A detached one-car garage and two additional parking spaces offer rare convenience in this prime location. Key updates include a new fence (2018); new roof, siding, gutters, and rebuilt front porch (2019); a new bathroom, refreshed kitchen, updated foyer tilework, and landscaping (2020); plus newer plumbing and electric throughout. A perfect blend of timeless charm and modern comfort in one of Park Ridge's most desirable neighborhoods.
Listing Agent
Berkshire Hathaway HomeServices Chicago License #475165924 Listed on: 05/01/2025

Home Details
Home Type
- Single Family
Est. Annual Taxes
- $8,685
Year Built
- Built in 1889 | Remodeled in 2019
Lot Details
- Dog Run
- Sprinkler System
Parking
- 1 Car Garage
- Parking Included in Price
Interior Spaces
- 1,196 Sq Ft Home
- 2-Story Property
- Ceiling Fan
- Family Room
- Combination Dining and Living Room
- Basement Fills Entire Space Under The House
- Dishwasher
Flooring
- Wood
- Carpet
Bedrooms and Bathrooms
- 3 Bedrooms
- 3 Potential Bedrooms
- Main Floor Bedroom
- Bathroom on Main Level
- 1 Full Bathroom
- Soaking Tub
Laundry
- Laundry Room
- Dryer
- Washer
Outdoor Features
- Patio
- Porch
Schools
- Theodore Roosevelt Elementary Sc
- Lincoln Middle School
- Maine South High School
Utilities
- Heat Pump System
- Heating System Uses Natural Gas
- Radiant Heating System
- 200+ Amp Service
- Satellite Dish
Map
Home Values in the Area
Average Home Value in this Area
Tax History
| Year | Tax Paid | Tax Assessment Tax Assessment Total Assessment is a certain percentage of the fair market value that is determined by local assessors to be the total taxable value of land and additions on the property. | Land | Improvement |
|---|---|---|---|---|
| 2024 | $8,685 | $32,001 | $14,561 | $17,440 |
| 2023 | $8,322 | $32,001 | $14,561 | $17,440 |
| 2022 | $8,322 | $32,001 | $14,561 | $17,440 |
| 2021 | $9,599 | $31,562 | $8,993 | $22,569 |
| 2020 | $9,218 | $31,562 | $8,993 | $22,569 |
| 2019 | $9,040 | $34,684 | $8,993 | $25,691 |
| 2018 | $6,328 | $22,113 | $7,708 | $14,405 |
| 2017 | $6,301 | $22,113 | $7,708 | $14,405 |
| 2016 | $6,067 | $22,113 | $7,708 | $14,405 |
| 2015 | $6,814 | $22,092 | $6,423 | $15,669 |
| 2014 | $6,679 | $22,092 | $6,423 | $15,669 |
| 2013 | $6,327 | $22,092 | $6,423 | $15,669 |
Property History
| Date | Event | Price | Change | Sq Ft Price |
|---|---|---|---|---|
| 07/08/2025 07/08/25 | For Sale | $425,000 | 0.0% | $355 / Sq Ft |
| 06/19/2025 06/19/25 | Pending | -- | -- | -- |
| 05/01/2025 05/01/25 | For Sale | $425,000 | -- | $355 / Sq Ft |
Purchase History
| Date | Type | Sale Price | Title Company |
|---|---|---|---|
| Interfamily Deed Transfer | -- | Attorney | |
| Warranty Deed | $210,000 | None Available | |
| Quit Claim Deed | -- | Law Title | |
| Deed | $235,000 | -- | |
| Quit Claim Deed | -- | -- |
Mortgage History
| Date | Status | Loan Amount | Loan Type |
|---|---|---|---|
| Open | $240,000 | New Conventional | |
| Closed | $168,000 | New Conventional | |
| Previous Owner | $188,000 | No Value Available |
Similar Homes in the area
Source: Midwest Real Estate Data (MRED)
MLS Number: 12350751
APN: 09-35-201-003-0000
- 15 Busse Hwy
- 20 S Fairview Ave Unit 4N
- 170 N Northwest Hwy Unit 401
- 170 N Northwest Hwy Unit 407
- 101 Summit Ave Unit 307
- 812 Elm St
- 320 Grant Place
- 421 Leonard St
- 1333 W Touhy Ave Unit 102
- 311 S Vine Ave Unit C
- 445 N Northwest Hwy
- 301 N Delphia Ave
- 409 N Delphia Ave
- 230 Wisner St
- 210 Berry Pkwy
- 8 S Merrill St
- 218 N Merrill St
- 460 S Northwest Hwy Unit 309A
- 460 S Northwest Hwy Unit 409A
- 718 S Washington Ave
- 1027 W Touhy Ave
- 304 W Touhy Ave
- 1333 W Touhy Ave Unit 102
- 1333 W Touhy Ave Unit 301
- 205 W Touhy Ave
- 500 N Northwest Hwy Unit 206
- 500 N Northwest Hwy Unit 115
- 500 N Northwest Hwy
- 500 N Northwest Hwy Unit 315
- 500 N Northwest Hwy Unit 215
- 515 Summit Ave Unit D
- 515 Summit Ave Unit A
- 6857 N Overhill Ave Unit 3
- 2 N Broadway Ave Unit 2-East
- 6751 N Olmsted Ave Unit GC
- 6747 N Olmsted Ave Unit 2A
- 1006 Devon Ave
- 1212 Vine Ave Unit 2
- 1212 Vine Ave Unit 3F
- 851 N Northwest Hwy Unit 2

