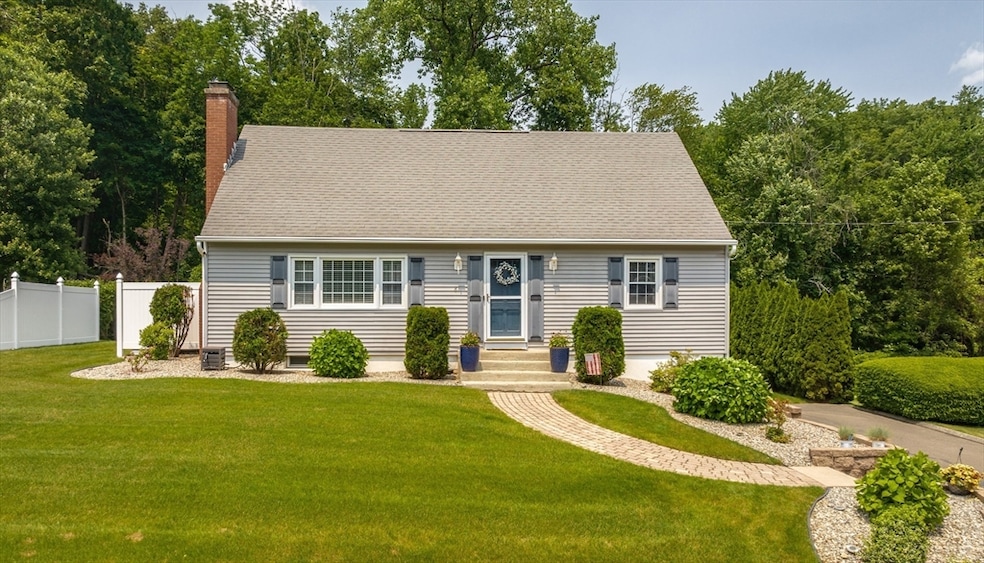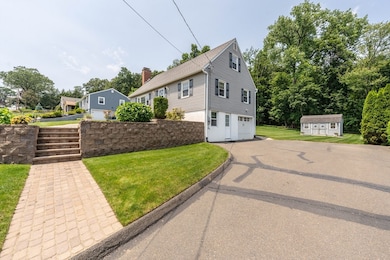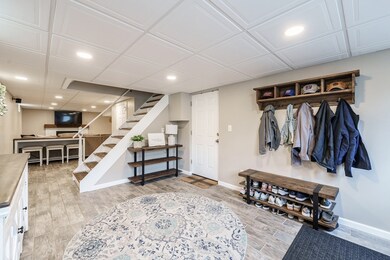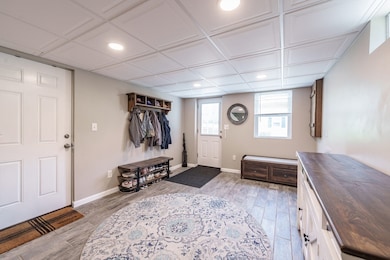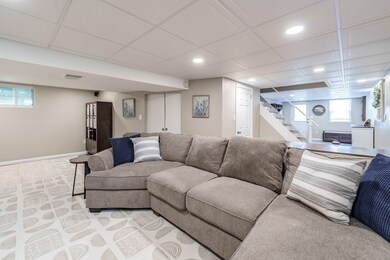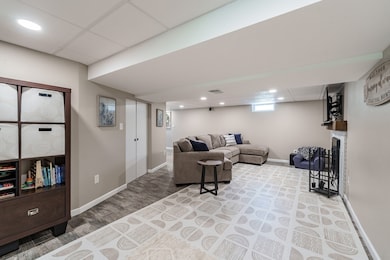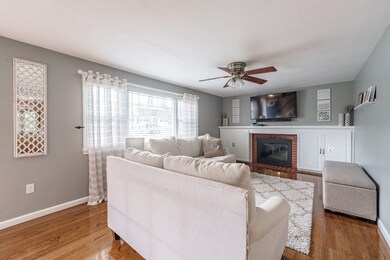
81 Laurence Dr West Springfield, MA 01089
Estimated payment $2,499/month
Highlights
- Golf Course Community
- Cape Cod Architecture
- Property is near public transit
- Open Floorplan
- Deck
- 3-minute walk to Alice Corson Playground
About This Home
Deadline for Highest & Best is Monday @ 5pm. Amazing location is where you'll find this deceiving 7rm, 4 Bram, 2 full Bath Cape that is much larger than it appears! Impeccably maintained and truly move-in ready, this stylish home offers a warm, inviting interior with hardwood floors in the living room and all bedrooms. The kitchen with dining area opens to the living room, featuring a cozy wood-burning fireplace and loads of windows that fill the space with natural light. Upstairs, you'll find two spacious bedrooms, each with walk-in closets. The beautifully renovated basement is perfect as a family room or bonus space. Step outside to an oversized 16x22 composite deck overlooking a park-like, private backyard—an entertainer’s dream! Additional highlights include a spacious mudroom, harvey windows, updated HVAC, central air, and irrigation system. The heated garage, currently used as a workshop, adds excellent versatility, and a shed provides extra storage.
Home Details
Home Type
- Single Family
Est. Annual Taxes
- $4,806
Year Built
- Built in 1963 | Remodeled
Lot Details
- 0.28 Acre Lot
- Cul-De-Sac
- Sprinkler System
Parking
- 1 Car Attached Garage
- Tuck Under Parking
- Heated Garage
- Garage Door Opener
- Driveway
- Open Parking
- Off-Street Parking
Home Design
- Cape Cod Architecture
- Frame Construction
- Shingle Roof
- Concrete Perimeter Foundation
Interior Spaces
- Open Floorplan
- Ceiling Fan
- Insulated Windows
- Picture Window
- Insulated Doors
- Family Room with Fireplace
- 2 Fireplaces
- Living Room with Fireplace
- Dining Area
Kitchen
- Range
- Dishwasher
- Disposal
Flooring
- Wood
- Tile
- Vinyl
Bedrooms and Bathrooms
- 4 Bedrooms
- Primary Bedroom on Main
- Walk-In Closet
- 2 Full Bathrooms
Finished Basement
- Basement Fills Entire Space Under The House
- Interior Basement Entry
- Garage Access
- Sump Pump
- Laundry in Basement
Outdoor Features
- Balcony
- Deck
- Outdoor Storage
- Rain Gutters
Location
- Property is near public transit
- Property is near schools
Schools
- Fausey Elementary School
Utilities
- Forced Air Heating and Cooling System
- Heating System Uses Natural Gas
- Pellet Stove burns compressed wood to generate heat
- 200+ Amp Service
- Tankless Water Heater
Listing and Financial Details
- Assessor Parcel Number M:00350 B:12550 L:00085,2660131
Community Details
Overview
- No Home Owners Association
Recreation
- Golf Course Community
- Tennis Courts
- Park
Map
Home Values in the Area
Average Home Value in this Area
Tax History
| Year | Tax Paid | Tax Assessment Tax Assessment Total Assessment is a certain percentage of the fair market value that is determined by local assessors to be the total taxable value of land and additions on the property. | Land | Improvement |
|---|---|---|---|---|
| 2025 | $4,806 | $323,200 | $126,300 | $196,900 |
| 2024 | $4,809 | $324,700 | $126,300 | $198,400 |
| 2023 | $4,692 | $301,900 | $126,300 | $175,600 |
| 2022 | $4,287 | $272,000 | $114,500 | $157,500 |
| 2021 | $4,213 | $249,300 | $106,700 | $142,600 |
| 2020 | $4,186 | $246,400 | $106,700 | $139,700 |
| 2019 | $4,179 | $246,400 | $106,700 | $139,700 |
| 2018 | $4,089 | $239,800 | $106,700 | $133,100 |
| 2017 | $4,089 | $239,800 | $106,700 | $133,100 |
| 2016 | $4,079 | $240,100 | $102,600 | $137,500 |
| 2015 | $3,999 | $235,400 | $100,500 | $134,900 |
| 2014 | $971 | $235,400 | $100,500 | $134,900 |
Property History
| Date | Event | Price | Change | Sq Ft Price |
|---|---|---|---|---|
| 06/25/2025 06/25/25 | Pending | -- | -- | -- |
| 06/15/2025 06/15/25 | For Sale | $385,000 | +55.2% | $171 / Sq Ft |
| 07/27/2017 07/27/17 | Sold | $248,100 | +0.1% | $143 / Sq Ft |
| 05/05/2017 05/05/17 | Pending | -- | -- | -- |
| 04/30/2017 04/30/17 | For Sale | $247,900 | -- | $143 / Sq Ft |
Purchase History
| Date | Type | Sale Price | Title Company |
|---|---|---|---|
| Warranty Deed | $248,100 | -- | |
| Deed | $122,000 | -- |
Mortgage History
| Date | Status | Loan Amount | Loan Type |
|---|---|---|---|
| Open | $223,290 | New Conventional | |
| Previous Owner | $40,000 | No Value Available | |
| Previous Owner | $145,000 | No Value Available | |
| Previous Owner | $20,000 | No Value Available | |
| Previous Owner | $105,126 | No Value Available | |
| Previous Owner | $15,000 | No Value Available | |
| Previous Owner | $97,600 | Purchase Money Mortgage | |
| Previous Owner | $41,600 | No Value Available |
Similar Homes in West Springfield, MA
Source: MLS Property Information Network (MLS PIN)
MLS Number: 73391256
APN: WSPR-000350-012550-000085
