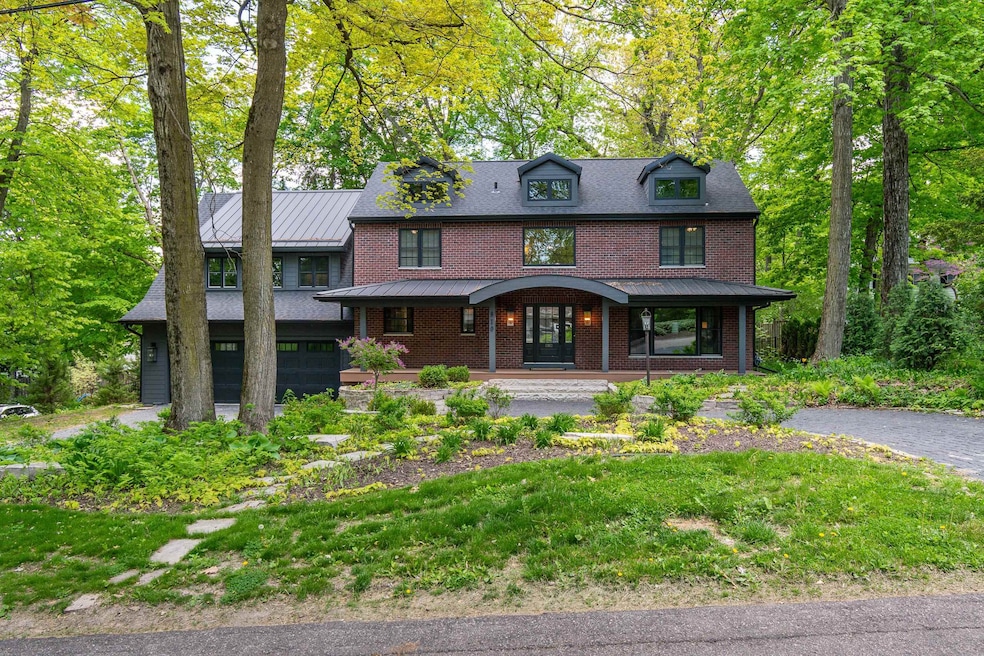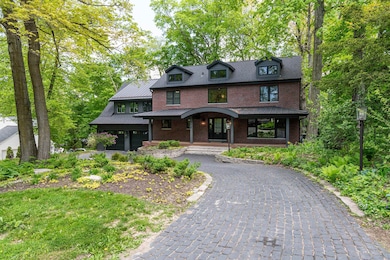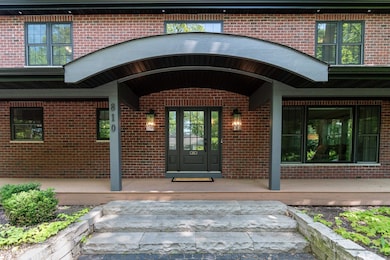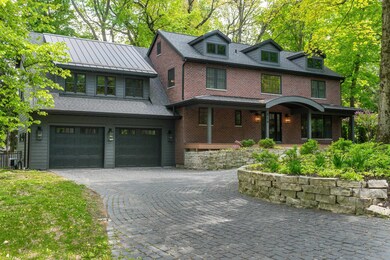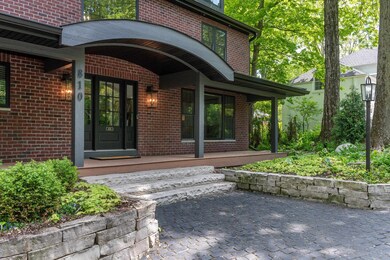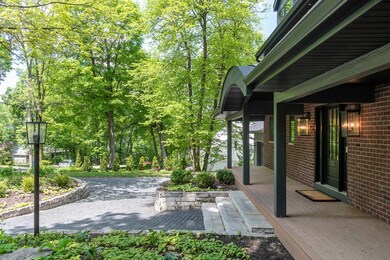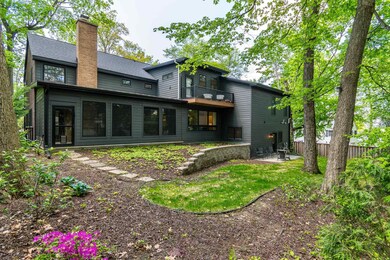
810 Farwell Dr Madison, WI 53704
Estimated payment $13,300/month
Highlights
- Lake Front
- Colonial Architecture
- Recreation Room
- 0.35 Acre Lot
- Deck
- 5-minute walk to McBride Park
About This Home
Exquisite, fully renovated brick home nestled in the prestigious Village of Maple Bluff. Meticulously designed with luxurious finishes, this property offers a seamless blend of timeless elegance and contemporary sophistication. 4-6 bedroom options and an extra large garage. Every detail of this home has been thoughtfully curated, from the grand living spaces to the chef-inspired kitchen and spa-like bathrooms. Set on an expansive lot with towering mature trees, and winter lake views. 810 offers unparalleled craftsmanship and style, providing an exceptional living experience in one of the most sought-after locations in Madison. Enjoy resident privileges at Maple Bluff Country Club including golf, tennis, pool and dining options.
Home Details
Home Type
- Single Family
Est. Annual Taxes
- $26,185
Year Built
- Built in 1960
Lot Details
- 0.35 Acre Lot
- Lake Front
- Fenced Yard
- Wooded Lot
Home Design
- Colonial Architecture
- Brick Exterior Construction
- Poured Concrete
- Wood Siding
Interior Spaces
- 2-Story Property
- Vaulted Ceiling
- Wood Burning Fireplace
- Great Room
- Den
- Recreation Room
- Bonus Room
- Wood Flooring
- Water Views
- Home Security System
Kitchen
- Oven or Range
- Microwave
- Dishwasher
- Kitchen Island
- Disposal
Bedrooms and Bathrooms
- 4 Bedrooms
- Split Bedroom Floorplan
- Walk-In Closet
- Primary Bathroom is a Full Bathroom
- Separate Shower in Primary Bathroom
- Bathtub
- Walk-in Shower
Laundry
- Dryer
- Washer
Partially Finished Basement
- Partial Basement
- Garage Access
- Basement Ceilings are 8 Feet High
- Crawl Space
Parking
- 2 Car Attached Garage
- Garage Door Opener
Outdoor Features
- Deck
- Patio
Location
- Property is near a bus stop
Schools
- Lakeview Elementary School
- Sherman Middle School
- East High School
Utilities
- Forced Air Zoned Heating and Cooling System
- Water Softener
- Internet Available
- Cable TV Available
Community Details
- Maple Bluff Subdivision
Map
Home Values in the Area
Average Home Value in this Area
Tax History
| Year | Tax Paid | Tax Assessment Tax Assessment Total Assessment is a certain percentage of the fair market value that is determined by local assessors to be the total taxable value of land and additions on the property. | Land | Improvement |
|---|---|---|---|---|
| 2024 | $26,184 | $1,146,000 | $266,500 | $879,500 |
| 2023 | $21,352 | $963,500 | $266,500 | $697,000 |
| 2021 | $13,273 | $664,500 | $266,500 | $398,000 |
| 2020 | $11,352 | $443,500 | $196,000 | $247,500 |
| 2019 | $9,863 | $431,500 | $196,000 | $235,500 |
| 2018 | $8,335 | $387,000 | $196,000 | $191,000 |
| 2017 | $8,145 | $387,000 | $196,000 | $191,000 |
| 2016 | $8,526 | $387,000 | $196,000 | $191,000 |
| 2015 | $7,982 | $387,000 | $196,000 | $191,000 |
| 2014 | -- | $355,000 | $190,000 | $165,000 |
| 2013 | $8,340 | $355,000 | $190,000 | $165,000 |
Property History
| Date | Event | Price | Change | Sq Ft Price |
|---|---|---|---|---|
| 05/15/2025 05/15/25 | For Sale | $2,095,000 | +181.2% | $402 / Sq Ft |
| 12/03/2021 12/03/21 | Sold | $745,000 | -6.3% | $274 / Sq Ft |
| 10/21/2021 10/21/21 | Pending | -- | -- | -- |
| 10/12/2021 10/12/21 | Price Changed | $795,000 | -3.6% | $293 / Sq Ft |
| 10/01/2021 10/01/21 | Price Changed | $825,000 | -2.9% | $304 / Sq Ft |
| 06/01/2021 06/01/21 | For Sale | $850,000 | +69.3% | $313 / Sq Ft |
| 05/25/2018 05/25/18 | Sold | $502,000 | -1.6% | $185 / Sq Ft |
| 04/13/2018 04/13/18 | Pending | -- | -- | -- |
| 03/26/2018 03/26/18 | For Sale | $510,000 | -- | $188 / Sq Ft |
Purchase History
| Date | Type | Sale Price | Title Company |
|---|---|---|---|
| Warranty Deed | $745,000 | First American Title | |
| Warranty Deed | $502,000 | First American Title | |
| Warranty Deed | $335,000 | Dane County Title Company | |
| Warranty Deed | $412,000 | None Available |
Mortgage History
| Date | Status | Loan Amount | Loan Type |
|---|---|---|---|
| Open | $550,000 | New Conventional | |
| Closed | $170,000 | New Conventional | |
| Closed | $480,000 | New Conventional | |
| Previous Owner | $180,000 | New Conventional | |
| Previous Owner | $402,000 | Adjustable Rate Mortgage/ARM | |
| Previous Owner | $502,000 | New Conventional | |
| Previous Owner | $268,000 | Adjustable Rate Mortgage/ARM | |
| Previous Owner | $272,000 | New Conventional | |
| Previous Owner | $320,000 | Purchase Money Mortgage |
Similar Homes in Madison, WI
Source: South Central Wisconsin Multiple Listing Service
MLS Number: 1999993
APN: 0709-012-2036-8
- 1402 Arrowood Dr
- 348 Kensington Dr
- 1 Maple Wood Ln Unit 202
- 1001 Woodward Dr
- 701 Woodward Dr
- 2305 N Sherman Ave
- 1317 Oneill Ave
- 1826 Winchester St
- 3625 Cascade Rd
- 2105 Huxley St Unit 2
- 44 Burrows Rd
- 1005 Troy Dr
- 7 Harbort Dr
- 1013 Blaine Dr
- 3722 W Karstens Dr
- 2902 Dryden Dr
- 227 East Bluff
- 1923 Sherman Ave
- 805 Mayer Ave
- 132 Lakewood Gardens Ln Unit 132
- 1402 Hooker Ave
- 2309 Monterey Dr
- 2018 N Sherman Ave Unit 14
- 1509 Trailsway
- 2505 Calypso Rd Unit 2
- 2505 Calypso Rd Unit 6
- 480 N Sherman Ave
- 1222 Huxley St
- 1859 Aberg Ave
- 1244 Huxley St
- 501 N Sherman Ave Unit 501 B. N. Sherman Ave.
- 503 N Sherman Ave Unit 1
- 1914 Boyd Ave
- 2348 Superior St Unit One
- 1717 Loftsgordon Ave
- 2221 Sherman Ave
- 2802 Dryden Dr
- 2801 Dryden Dr
- 3733 E Karstens Dr Unit 3721 #1
- 2015 Sherman Ave Unit 1
