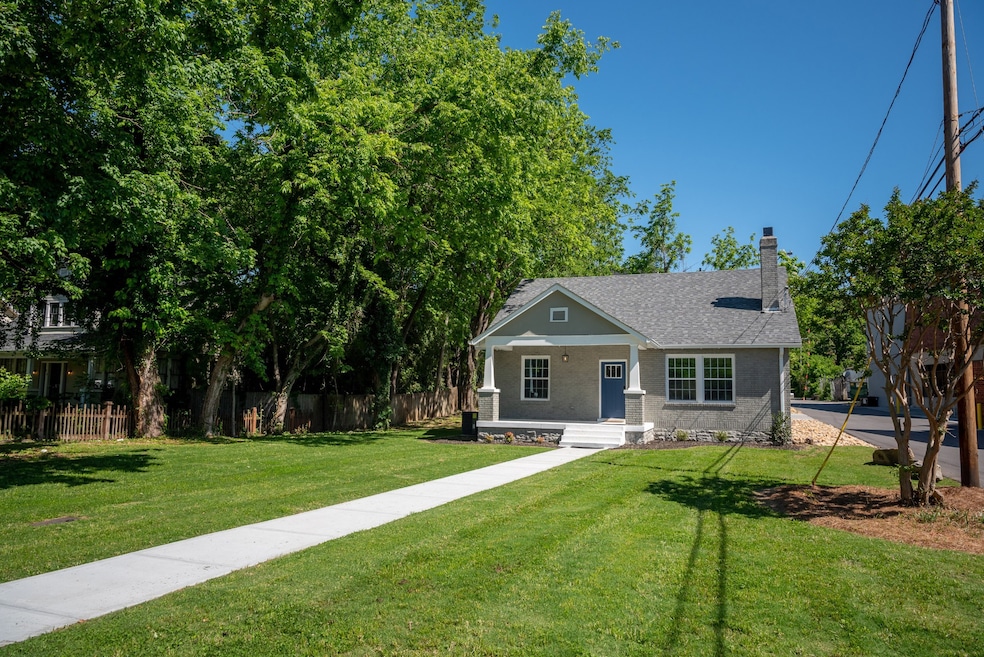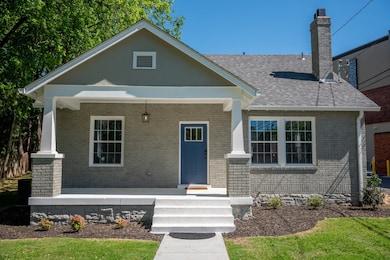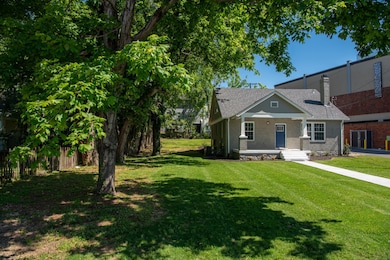810 Glen Ave Nashville, TN 37204
Historic Waverly NeighborhoodHighlights
- No HOA
- Partially Fenced Property
- No Heating
- Cooling Available
About This Home
INCREDIBLE LOCATION! Ideally situated just behind Publix off 8th Avenue, this beautifully renovated home is within walking distance to Hattie B's, Cilantro's Mexican, First Watch, Zanies Comedy Club, and a wide array of other popular shops and restaurants. Quick drive to 12 South and Downtown Nashville. Blending charm with modern convenience, it features a spacious covered front porch, a large rear parking pad, and a built-in outdoor fire pit. Inside, you'll find resurfaced and stained original hardwood floors, an open-concept living room that flows effortlessly into the dining area and kitchen, and three main-level bedrooms one with a private en-suite and two sharing a full hall bath. Upstairs offers a versatile bonus space with a full bath and walk-in closet, ideal as a fourth bedroom, home office, or playroom. A separate laundry room (washer/dryer included) sits just behind the kitchen, and a large unfinished basement offers ample additional storage. Lease Term: Minimum 12-month lease preferred Utilities: Tenant responsible for Water, Gas, Electric, and WiFi/Cable; Trash included Security Deposit: $4,100 Pets: Pets allowed on case by base basis. $350 non-refundable deposit per pet + $25/month per pet rent Comes unfurnished Professionally Managed by Boxwood Properties, LLC a local Real Estate Brokerage.
Listing Agent
Boxwood Properties, LLC Brokerage Phone: 3147049609 License #362081 Listed on: 07/02/2025
Home Details
Home Type
- Single Family
Est. Annual Taxes
- $6,560
Year Built
- Built in 1931
Lot Details
- Partially Fenced Property
Interior Spaces
- 2,168 Sq Ft Home
- Property has 1 Level
- Furnished or left unfurnished upon request
- Unfinished Basement
Kitchen
- Oven or Range
- <<microwave>>
- Freezer
- Ice Maker
- Dishwasher
- Disposal
Bedrooms and Bathrooms
- 4 Bedrooms | 3 Main Level Bedrooms
- 3 Full Bathrooms
Laundry
- Dryer
- Washer
Schools
- Waverly-Belmont Elementary School
- John Trotwood Moore Middle School
- Hillsboro Comp High School
Utilities
- Cooling Available
- No Heating
Listing and Financial Details
- Property Available on 7/11/25
- Assessor Parcel Number 10514005800
Community Details
Overview
- No Home Owners Association
- J H White/Waverly Place Subdivision
Pet Policy
- Pets Allowed
Map
Source: Realtracs
MLS Number: 2927549
APN: 105-14-0-058
- 2118 Elliott Ave Unit 5
- 2201 8th Ave S Unit 306
- 2310 Elliott Ave Unit 826
- 2310 Elliott Ave Unit 139
- 2310 Elliott Ave Unit 813
- 2310 Elliott Ave Unit 711
- 801 Hillview Heights Unit 112
- 803 Hillview Heights Unit 106
- 803 Hillview Heights Unit 104
- 2210 Grantland Ave
- 907 S Douglas Ave
- 2115 Grantland Ave
- 2206 Grantland Ave
- 2111 Grantland Ave
- 824 Melpark Ct
- 848 Bradford Ave
- 919 S Douglas Ave
- 2020 Beech Ave Unit A8
- 2020 Beech Ave Unit B13
- 2020 Beech Ave Unit A9
- 805 Bradford Ave Unit 101
- 805 Bradford Ave Unit 201
- 805 Bradford Ave Unit 202
- 805 Bradford Ave Unit 301
- 805 Bradford Ave Unit 302
- 2118 Elliott Ave Unit 2
- 2118 Elliott Ave Unit 6
- 2116 Elliott Ave
- 2310 Elliott Ave Unit 833
- 2310 Elliott Ave Unit 509
- 2300 8th Ave S
- 907 S Douglas Ave
- 2350 8th Ave S
- 2020 Beech Ave Unit A1
- 2020 Beech Ave
- 820 S Douglas Ave Unit B
- 2101 Grantland Ave Unit B
- 2405 8th Ave S
- 2407 8th Ave S Unit 313
- 2310 Vaulx Ln







