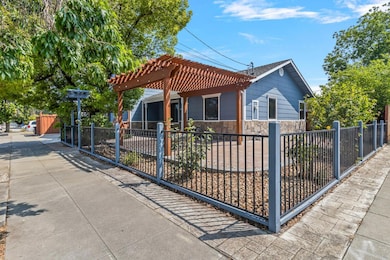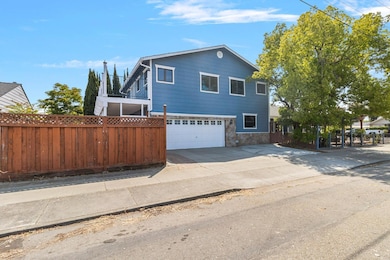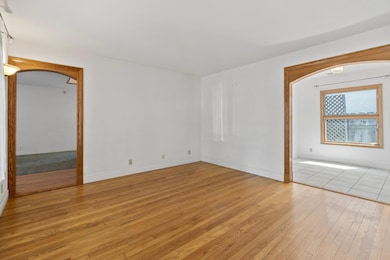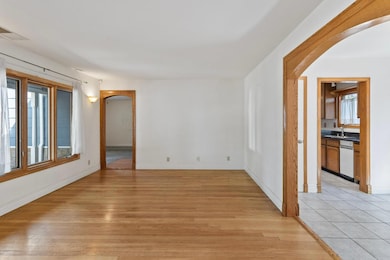
810 N O St Livermore, CA 94551
Downtown Livermore NeighborhoodEstimated payment $6,094/month
Highlights
- Solar Power System
- Wood Flooring
- Loft
- Granada High School Rated A
- Jetted Tub in Primary Bathroom
- Window or Skylight in Bathroom
About This Home
Spacious 4-Bedroom Home with Solar, Loft, Outdoor Living & Luxurious Primary Suite Welcome to this beautifully maintained 4-bedroom, 2-bath home featuring 2,502 square feet of thoughtfully designed living space. Fresh exterior paint gives it standout curb appeal, while energy-saving solar panels offer efficiency and long-term savings. Enjoy relaxing evenings under the charming front pergola with a propane fire pitideal for gathering with friends or unwinding at the end of the day. Inside, you'll find an open and inviting layout, including a versatile upstairs loftperfect for a home office, playroom, or second living area. The primary suite is a true retreat with a private balcony, a spa-like jetted soaking tub, and an oversized walk-in closet. This home is also 1 gig internet ready, making it perfect for remote work, streaming, or gaming. With spacious bedrooms, quality finishes, and modern conveniences throughout, this move-in-ready home combines comfort, style, and high-speed connectivity.
Home Details
Home Type
- Single Family
Est. Annual Taxes
- $6,656
Year Built
- Built in 1944 | Remodeled
Lot Details
- 5,001 Sq Ft Lot
- Gated Home
- Wood Fence
- Aluminum or Metal Fence
- Fenced For Horses
- Corner Lot
- Back Yard Fenced and Front Yard
Parking
- 2 Car Garage
- Front Facing Garage
Home Design
- Composition Roof
- Wood Siding
- Stone
Interior Spaces
- 2,502 Sq Ft Home
- Whole House Fan
- Ceiling Fan
- Double Pane Windows
- Great Room
- Family Room
- Living Room
- Formal Dining Room
- Loft
- Laundry in unit
Kitchen
- Free-Standing Electric Range
- <<microwave>>
- Dishwasher
- Granite Countertops
- Compactor
- Disposal
Flooring
- Wood
- Carpet
- Tile
Bedrooms and Bathrooms
- 4 Bedrooms
- Walk-In Closet
- 2 Full Bathrooms
- Granite Bathroom Countertops
- Tile Bathroom Countertop
- Secondary Bathroom Double Sinks
- Jetted Tub in Primary Bathroom
- Multiple Shower Heads
- Separate Shower
- Window or Skylight in Bathroom
Home Security
- Carbon Monoxide Detectors
- Fire and Smoke Detector
Eco-Friendly Details
- Solar Power System
Outdoor Features
- Balcony
- Covered patio or porch
- Fire Pit
- Pergola
Utilities
- Forced Air Zoned Heating and Cooling System
- Heat Pump System
- 220 Volts
- Water Heater
- High Speed Internet
Community Details
- No Home Owners Association
- Net Lease
Listing and Financial Details
- Assessor Parcel Number 098-0202-009
Map
Home Values in the Area
Average Home Value in this Area
Tax History
| Year | Tax Paid | Tax Assessment Tax Assessment Total Assessment is a certain percentage of the fair market value that is determined by local assessors to be the total taxable value of land and additions on the property. | Land | Improvement |
|---|---|---|---|---|
| 2024 | $6,656 | $485,347 | $147,704 | $344,643 |
| 2023 | $6,548 | $482,694 | $144,808 | $337,886 |
| 2022 | $6,446 | $466,233 | $141,970 | $331,263 |
| 2021 | $5,567 | $456,954 | $139,186 | $324,768 |
| 2020 | $6,119 | $459,201 | $137,760 | $321,441 |
| 2019 | $6,138 | $450,200 | $135,060 | $315,140 |
| 2018 | $6,000 | $441,374 | $132,412 | $308,962 |
| 2017 | $5,841 | $432,720 | $129,816 | $302,904 |
| 2016 | $5,617 | $424,237 | $127,271 | $296,966 |
| 2015 | $5,274 | $417,868 | $125,360 | $292,508 |
| 2014 | $5,180 | $409,687 | $122,906 | $286,781 |
Property History
| Date | Event | Price | Change | Sq Ft Price |
|---|---|---|---|---|
| 06/25/2025 06/25/25 | For Sale | $999,999 | -- | $400 / Sq Ft |
Purchase History
| Date | Type | Sale Price | Title Company |
|---|---|---|---|
| Interfamily Deed Transfer | -- | None Available | |
| Corporate Deed | $390,000 | Old Republic Title Company | |
| Trustee Deed | $400,000 | None Available | |
| Interfamily Deed Transfer | -- | Chicago Title Co | |
| Grant Deed | -- | Chicago Title Co | |
| Grant Deed | $525,000 | Alliance Title Company |
Mortgage History
| Date | Status | Loan Amount | Loan Type |
|---|---|---|---|
| Open | $360,000 | New Conventional | |
| Closed | $381,640 | FHA | |
| Previous Owner | $376,350 | FHA | |
| Previous Owner | $17,000 | Credit Line Revolving | |
| Previous Owner | $624,000 | Unknown | |
| Previous Owner | $127,000 | Credit Line Revolving | |
| Previous Owner | $85,000 | Credit Line Revolving | |
| Previous Owner | $472,500 | Purchase Money Mortgage | |
| Previous Owner | $100,000 | Unknown | |
| Closed | $52,500 | No Value Available |
Similar Homes in Livermore, CA
Source: MetroList
MLS Number: 225084770
APN: 098-0202-009-00
- 736 N P St
- 1667 Spruce St
- 1464 Locust St
- 1244 Locust St
- 633 N P St
- 1247 Locust St
- 1172 Pine St
- 1914 Blackwood Common
- 1055 Locust St
- 1065 Rincon Ave
- 2056 Elm St
- 1810 Corte Cava
- 1789 Corte Sueno
- 389 James St
- 1959 Park St
- 1965 Paseo Laguna Seco Unit 39
- 1733 Pedrozzi Common
- 427 Bernal Ave
- 2163 Elsa Common
- 1821 Paseo Laguna Seco
- 595 N L St Unit Apartment
- 1160 Portola Meadows Rd
- 375 N M St Unit 375
- 1981 Chestnut St
- 344 N K St
- 1809 Railroad Ave
- 1700 Paseo Laguna Seco Dr
- 1912-1996 1st St
- 277 Junction Ave
- 478 Nightingale St
- 629 Pelican Ct
- 800 E Stanley Blvd
- 2389 3rd St Unit street level
- 2829 Salt Pond Common
- 1009 Murrieta Blvd Unit 105
- 1001 Murrieta Blvd Unit 70
- 833 Tranquility Cir Unit 3
- 3670 Silver Oaks Way
- 3670 Silver Oaks Way Unit E
- 3909 Portola Common






