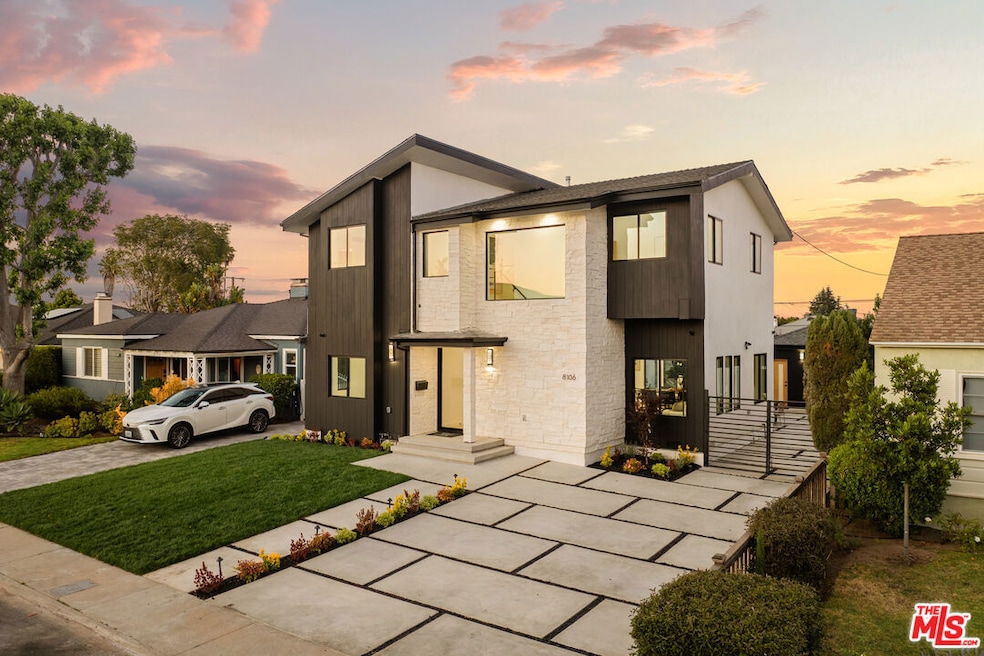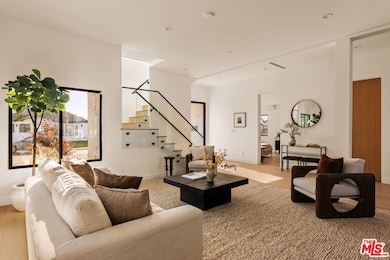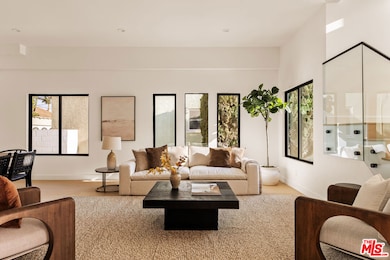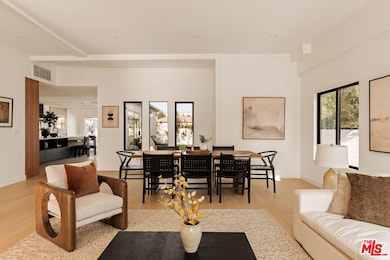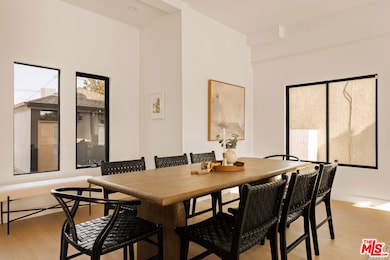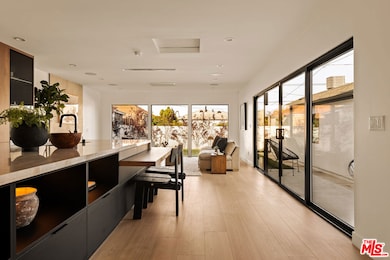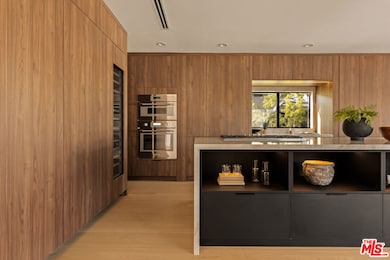
8106 Bleriot Ave Los Angeles, CA 90045
Westchester NeighborhoodEstimated payment $16,426/month
Highlights
- Guest House
- Contemporary Architecture
- Quartz Countertops
- City Lights View
- Main Floor Bedroom
- Lawn
About This Home
Discover the allure of 8106 Bleriot Ave, a residence where modern elegance meets everyday luxury. From the moment you arrive, the striking curb appeal invites you to explore its thoughtfully crafted elegance. Step inside an open-concept floor plan seamlessly transitioning from living, dining, and kitchen to the backyard oasis, creating effortless indoor-outdoor living. An open concept kitchen will captivate: a floating island anchors the space beneath designer lighting and Taj Mahal Quartzite countertops, paired with top-tier Thermador appliances a chef's dream. Designer finishes highlight each space, while a surround sound system and Ring security system deliver modern comfort and peace of mind. Venturing outside, you'll find serene landscaping that echoes simplicity and sophistication. Take in panoramic vistas of both SoFi Stadium and the San Bernardino Mountains, enhancing the sense of serenity and space. Ideal for remote work or creative pursuits, the ADU office suite offers a private, polished workspace perfectly separate yet seamlessly connected. 8106 Bleriot Ave is more than a home it's a retreat defined by designer elegance, thoughtful details, and an exceptional lifestyle.
Open House Schedule
-
Sunday, July 13, 20252:00 to 5:00 pm7/13/2025 2:00:00 PM +00:007/13/2025 5:00:00 PM +00:00Add to Calendar
Home Details
Home Type
- Single Family
Est. Annual Taxes
- $6,118
Year Built
- Built in 1942 | Remodeled
Lot Details
- 6,005 Sq Ft Lot
- Lot Dimensions are 50x120
- Landscaped
- Sprinkler System
- Lawn
- Back and Front Yard
- Property is zoned LAR1
Property Views
- Skyline
- Views of a landmark
- Mountain
Home Design
- Contemporary Architecture
Interior Spaces
- 3,334 Sq Ft Home
- 2-Story Property
- Built-In Features
- Recessed Lighting
- Double Pane Windows
- Sliding Doors
- Entryway
- Living Room
- Dining Area
- Utility Room
- Tile Flooring
- Alarm System
Kitchen
- Breakfast Bar
- Oven or Range
- Range with Range Hood
- Microwave
- Dishwasher
- Kitchen Island
- Quartz Countertops
- Disposal
Bedrooms and Bathrooms
- 5 Bedrooms
- Main Floor Bedroom
- Walk-In Closet
- Powder Room
- Bathtub with Shower
Laundry
- Laundry Room
- Dryer
- Washer
Parking
- 2 Open Parking Spaces
- 2 Parking Spaces
- Driveway
Outdoor Features
- Balcony
- Open Patio
- Front Porch
Additional Homes
- Guest House
Utilities
- Central Heating and Cooling System
- Water Heater
- Sewer in Street
Community Details
- No Home Owners Association
Listing and Financial Details
- Assessor Parcel Number 4107-007-011
Map
Home Values in the Area
Average Home Value in this Area
Tax History
| Year | Tax Paid | Tax Assessment Tax Assessment Total Assessment is a certain percentage of the fair market value that is determined by local assessors to be the total taxable value of land and additions on the property. | Land | Improvement |
|---|---|---|---|---|
| 2024 | $6,118 | $481,793 | $205,570 | $276,223 |
| 2023 | $6,007 | $472,347 | $201,540 | $270,807 |
| 2022 | $5,739 | $463,087 | $197,589 | $265,498 |
| 2021 | $5,653 | $454,008 | $193,715 | $260,293 |
| 2019 | $5,487 | $440,544 | $187,970 | $252,574 |
| 2018 | $5,401 | $431,907 | $184,285 | $247,622 |
| 2016 | $5,142 | $415,137 | $177,130 | $238,007 |
| 2015 | $5,068 | $408,902 | $174,470 | $234,432 |
| 2014 | $5,091 | $400,893 | $171,053 | $229,840 |
Property History
| Date | Event | Price | Change | Sq Ft Price |
|---|---|---|---|---|
| 06/19/2025 06/19/25 | For Sale | $2,999,000 | +99.9% | $900 / Sq Ft |
| 06/28/2024 06/28/24 | Sold | $1,500,000 | +7.2% | $539 / Sq Ft |
| 06/09/2024 06/09/24 | Pending | -- | -- | -- |
| 05/30/2024 05/30/24 | For Sale | $1,399,888 | -- | $503 / Sq Ft |
Purchase History
| Date | Type | Sale Price | Title Company |
|---|---|---|---|
| Grant Deed | $1,500,000 | Fidelity National Title | |
| Interfamily Deed Transfer | -- | -- | |
| Interfamily Deed Transfer | -- | -- | |
| Interfamily Deed Transfer | -- | -- | |
| Interfamily Deed Transfer | -- | Chicago Title |
Mortgage History
| Date | Status | Loan Amount | Loan Type |
|---|---|---|---|
| Previous Owner | $250,000 | Credit Line Revolving | |
| Previous Owner | $20,000 | Credit Line Revolving | |
| Previous Owner | $80,000 | Credit Line Revolving | |
| Previous Owner | $679,000 | Purchase Money Mortgage | |
| Previous Owner | $23,000 | Credit Line Revolving | |
| Previous Owner | $100,000 | Credit Line Revolving | |
| Previous Owner | $584,000 | No Value Available | |
| Previous Owner | $472,000 | Unknown | |
| Previous Owner | $450,000 | Unknown |
Similar Homes in the area
Source: The MLS
MLS Number: 25554649
APN: 4107-007-011
- 7907 Croydon Ave
- 6129 W 83rd Place
- 7858 Bleriot Ave
- 8420 Bleriot Ave
- 7907 Vicksburg Ave
- 7820 Airlane Ave
- 7864 Vicksburg Ave
- 7868 Naylor Ave
- 8421 Lilienthal Ave
- 6334 W 80th Place
- 6039 W 86th Place
- 8507 Naylor Ave
- 8312 Barnsley Ave
- 6347 W 84th St
- 6356 W 83rd St
- 6332 W 84th Place
- 8212 Belford Ave
- 6058 W 76th St
- 6129 W 76th St
- 5988 W 76th St
- 8107 Yorktown Ave
- 7934 Flight Ave Unit 7934
- 6253 W 83rd Place
- 8422 Glider Ave
- 5960 W 86th Place
- 8521 S Sepulveda Blvd
- 8716 Bleriot Ave
- 8322 Ramsgate Ave
- 8802 Kittyhawk Ave Unit House
- 6036 W 75th St
- 8740 La Tijera Blvd
- 6409 W 86th Place
- 8864 Earhart Ave
- 8655 Belford Ave
- 8820 Sepulveda Eastway Unit FL1-ID168
- 8820 Sepulveda Eastway Unit FL1-ID167
- 8334 Winsford Ave
- 5851 W 88th St Unit 106-88
- 5851 W 88th St Unit Serenity Suite 301B-88
- 5851 W 88th St Unit 310-88
