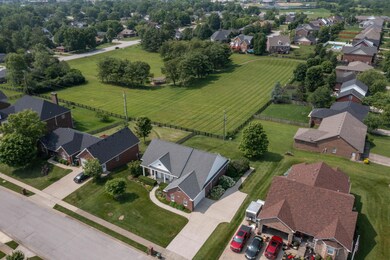
811 Corbitt Dr Wilmore, KY 40390
Estimated payment $3,417/month
Highlights
- Popular Property
- Ranch Style House
- Bonus Room
- Wilmore Elementary School Rated A-
- Attic
- Great Room with Fireplace
About This Home
Back on Market! Previous Buyers home did not sell! Discover the property everyone has been looking for a stunning custom-built ranch home that blends luxury, comfort, and prime location. This meticulously maintained, one-owner residence offers 4 bedrooms, 3 full baths, and a walk-out basement, all while backing up to the scenic Kinlaw Park in the Talbott subdivision. If you're looking for a property that has it all you need to view 811 Corbitt Dr! There are way too many features for me to tell you about but here are a few! Outstanding curb appeal, over 3600 sq ft of living space with another 824 sq ft unfinished, 10,11, and 12 foot ceilings, Tray ceilings, Vaulted ceilings, custom built-ins, crown molding and custom woodwork, lots of natural light, gas fireplace, even a motorized awning over the back deck and the list just goes on and on! This home also includes newer furnace (2024) Air Conditioners (2024) Roof Shingles(2022) Have I mentioned location location? Properties of this caliber in this location are truly a rarity on today's market. This one-of-a-kind home represents everything you've been searching for-luxury, location, and livability! Hurry and See Today!
Home Details
Home Type
- Single Family
Est. Annual Taxes
- $3,236
Year Built
- Built in 2006
Parking
- 2 Car Attached Garage
- Side Facing Garage
- Garage Door Opener
- Driveway
- Off-Street Parking
Home Design
- Ranch Style House
- Brick Veneer
- Dimensional Roof
- Vinyl Siding
- Concrete Perimeter Foundation
- HardiePlank Type
Interior Spaces
- Ceiling Fan
- Ventless Fireplace
- Gas Log Fireplace
- Insulated Windows
- Blinds
- Insulated Doors
- Entrance Foyer
- Great Room with Fireplace
- Dining Room
- Home Office
- Bonus Room
- Utility Room
- Property Views
Kitchen
- Oven or Range
- Dishwasher
- Disposal
Flooring
- Carpet
- Laminate
- Vinyl
Bedrooms and Bathrooms
- 4 Bedrooms
- Walk-In Closet
- 3 Full Bathrooms
Laundry
- Laundry on main level
- Dryer
- Washer
Attic
- Attic Floors
- Pull Down Stairs to Attic
Partially Finished Basement
- Walk-Out Basement
- Basement Fills Entire Space Under The House
- Sump Pump
Schools
- Wilmore Elementary School
- West Jessamine Middle School
- Not Applicable Middle School
- West Jess High School
Utilities
- Cooling Available
- Forced Air Heating System
- Heating System Uses Natural Gas
- Natural Gas Connected
- Gas Water Heater
Additional Features
- Patio
- 0.39 Acre Lot
Listing and Financial Details
- Assessor Parcel Number 023-20-03-015.00
Community Details
Overview
- No Home Owners Association
- Talbott Subdivision
Recreation
- Park
Map
Home Values in the Area
Average Home Value in this Area
Tax History
| Year | Tax Paid | Tax Assessment Tax Assessment Total Assessment is a certain percentage of the fair market value that is determined by local assessors to be the total taxable value of land and additions on the property. | Land | Improvement |
|---|---|---|---|---|
| 2024 | $3,236 | $354,000 | $75,000 | $279,000 |
| 2023 | $3,267 | $354,000 | $75,000 | $279,000 |
| 2022 | $2,710 | $295,000 | $62,500 | $232,500 |
| 2021 | $2,715 | $295,000 | $62,500 | $232,500 |
| 2020 | $2,730 | $295,000 | $62,500 | $232,500 |
| 2019 | $2,697 | $295,000 | $62,500 | $232,500 |
| 2018 | $3,029 | $325,000 | $62,500 | $262,500 |
| 2017 | $2,904 | $325,000 | $62,500 | $262,500 |
| 2016 | $2,904 | $325,000 | $62,500 | $262,500 |
| 2015 | $2,904 | $325,000 | $62,500 | $262,500 |
| 2014 | $2,468 | $285,000 | $55,000 | $230,000 |
Property History
| Date | Event | Price | Change | Sq Ft Price |
|---|---|---|---|---|
| 08/02/2025 08/02/25 | For Sale | $574,900 | 0.0% | $160 / Sq Ft |
| 06/27/2025 06/27/25 | Pending | -- | -- | -- |
| 06/12/2025 06/12/25 | For Sale | $574,900 | -- | $160 / Sq Ft |
Purchase History
| Date | Type | Sale Price | Title Company |
|---|---|---|---|
| Deed | $60,000 | -- |
Similar Homes in Wilmore, KY
Source: ImagineMLS (Bluegrass REALTORS®)
MLS Number: 25012537
APN: 023-20-03-015.00
- 205 Witts Ln
- 301 Witts Ln
- 707 Brasher St
- 419 Talbott Dr
- 207 Grandview Trail
- 9581 Harrodsburg Rd
- 108 Peaceful Landing
- 1000 Corbitt Dr
- 9412 Harrodsburg Rd
- 124 Combs Ln
- 123 Mockingbird Ln
- 334 E Main St
- 112 Academy Dr
- 102 Academy Dr
- 104 Wood St
- 279A Jessamine Station Rd
- 203 Wildwood Ln
- 2222 Lesley Trail
- 0000 Lesley Trail
- 1111 Lesley Trail
- 600 Wabarto Way
- 315 Rebel Rd
- 400 Elmwood Ct
- 500 Beauford Place
- 341 Platt Dr
- 201 Coburn Dr
- 213 Krauss Dr
- 2315 Oregon Rd
- 101 Headstall Rd
- 270 Lancer Dr
- 2200 Tracery Oaks Dr
- 4213 Kensington Garden Ct
- 1011 Blue Bonnet Ct
- 801 E Brannon Rd
- 4121 Reserve Rd
- 4204 Nutmeg Dr
- 3600 Winthrop Dr
- 3500 Beaver Place Rd
- 4120 Victoria Way Unit D
- 4070 Victoria Way






