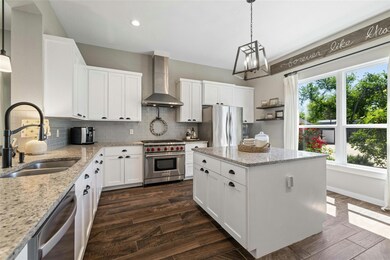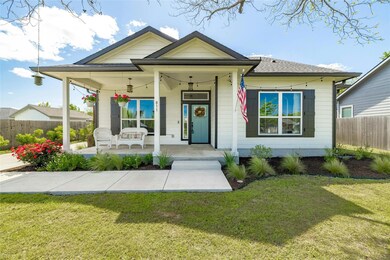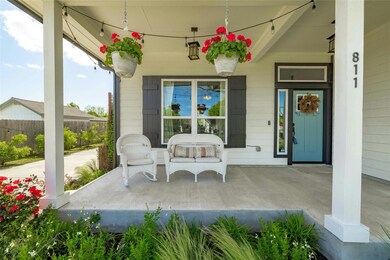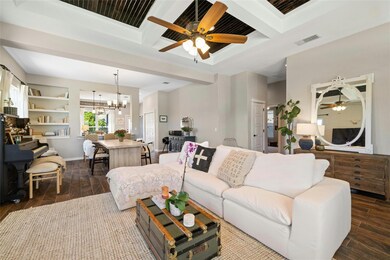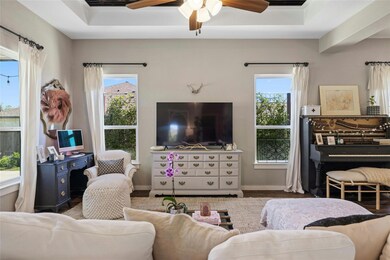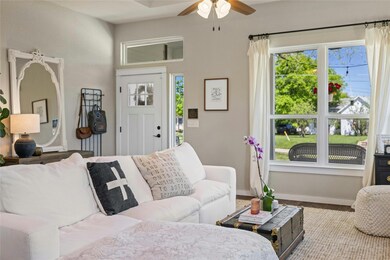
811 Kimbro St Taylor, TX 76574
Estimated payment $3,591/month
Highlights
- View of Trees or Woods
- 0.41 Acre Lot
- Green Roof
- Legacy Early College High School Rated 9+
- Open Floorplan
- Mature Trees
About This Home
Do you love old neighborhoods that bring back front porch memories, with gingerbread trim and rocking chairs and summer breezes? Here is your opportunity for experience old style charm with modern construction. From the ornate ceiling trim to the sophisticated kitchen appliances to the spray foam insulation for energy efficiency, your artistic eye AND your pocketbook will BOTH be pleased! Sitting on a 4/10 of an acre, there's room for your chicken coop or a swimming pool, and note that you also don't have to give up a modern garage to live in the highly desirable Lake Drive district of Taylor. Once inside, listen to your heart sing over features like sparkling floors, natural light through efficient windows, and a finely-appointed kitchen, open to the heart of the home. Privately set in the back is a highly appealing primary suite with a palacial bath featuring a sliding door and luxurious tile accents. Step outside to enjoy the wonders of nature as the smell of fresh figs is carried on the wind through the breezeway. Come and take some time to absorb all of the heartwarming features, noting that Taylor is a vibrant and growing community, where residents enjoy the perfect blend of small-town charm and promising economic prospects. Embrace the idyllic lifestyle of front porch living at its finest in this truly exceptional home.
Listing Agent
KWLS - T. Kerr Property Group Brokerage Phone: (512) 748-5343 License #0708400 Listed on: 03/28/2025

Co-Listing Agent
KWLS - T. Kerr Property Group Brokerage Phone: (512) 748-5343 License #0493600
Home Details
Home Type
- Single Family
Est. Annual Taxes
- $8,287
Year Built
- Built in 2018
Lot Details
- 0.41 Acre Lot
- East Facing Home
- Poultry Coop
- Gated Home
- Wrought Iron Fence
- Wood Fence
- Landscaped
- Native Plants
- Mature Trees
- Garden
- Back Yard Fenced and Front Yard
Parking
- 2 Car Detached Garage
- Side Facing Garage
- Garage Door Opener
- Driveway
- Outside Parking
Property Views
- Woods
- Neighborhood
Home Design
- Slab Foundation
- Shingle Roof
- Board and Batten Siding
Interior Spaces
- 1,901 Sq Ft Home
- 1-Story Property
- Open Floorplan
- Built-In Features
- Bar
- Coffered Ceiling
- High Ceiling
- Ceiling Fan
- Recessed Lighting
- Chandelier
- 1 Fireplace
- Double Pane Windows
- <<energyStarQualifiedWindowsToken>>
- Window Screens
- Storage
- Tile Flooring
Kitchen
- Open to Family Room
- Breakfast Bar
- <<convectionOvenToken>>
- Built-In Gas Oven
- Built-In Gas Range
- Range Hood
- Dishwasher
- Stainless Steel Appliances
- Kitchen Island
- Granite Countertops
- Disposal
Bedrooms and Bathrooms
- 3 Main Level Bedrooms
- Walk-In Closet
- 2 Full Bathrooms
- Double Vanity
- Soaking Tub
- Walk-in Shower
Home Security
- Carbon Monoxide Detectors
- Fire and Smoke Detector
- Firewall
Accessible Home Design
- No Interior Steps
- Stepless Entry
Eco-Friendly Details
- Green Roof
- Energy-Efficient Appliances
- Energy-Efficient Exposure or Shade
- Energy-Efficient Construction
- Energy-Efficient HVAC
- Energy-Efficient Lighting
- Energy-Efficient Insulation
- Energy-Efficient Doors
- Energy-Efficient Thermostat
- Watersense Fixture
Outdoor Features
- Covered patio or porch
- Outdoor Fireplace
- Fire Pit
- Exterior Lighting
- Rain Gutters
Schools
- Naomi Pasemann Elementary School
- Taylor Middle School
- Taylor High School
Utilities
- Central Heating and Cooling System
- Vented Exhaust Fan
- Heat Pump System
- Hot Water Heating System
- Heating System Uses Natural Gas
- Underground Utilities
- Natural Gas Connected
- Tankless Water Heater
- High Speed Internet
- Cable TV Available
Listing and Financial Details
- Assessor Parcel Number 131104000A0002
- Tax Block A
Community Details
Overview
- No Home Owners Association
- Kimbro Street Sub Subdivision
Amenities
- Picnic Area
- Community Library
Recreation
- Park
Map
Home Values in the Area
Average Home Value in this Area
Tax History
| Year | Tax Paid | Tax Assessment Tax Assessment Total Assessment is a certain percentage of the fair market value that is determined by local assessors to be the total taxable value of land and additions on the property. | Land | Improvement |
|---|---|---|---|---|
| 2024 | $8,287 | $449,186 | -- | -- |
| 2023 | $7,498 | $408,351 | $0 | $0 |
| 2022 | $8,062 | $371,228 | $0 | $0 |
| 2021 | $9,082 | $337,480 | $35,000 | $302,480 |
| 2020 | $8,883 | $322,272 | $21,880 | $300,392 |
| 2019 | $8,649 | $307,040 | $23,100 | $283,940 |
| 2018 | $465 | $16,500 | $16,500 | $0 |
| 2017 | $357 | $12,540 | $12,540 | $0 |
Property History
| Date | Event | Price | Change | Sq Ft Price |
|---|---|---|---|---|
| 05/28/2025 05/28/25 | Pending | -- | -- | -- |
| 04/11/2025 04/11/25 | Price Changed | $525,000 | -4.5% | $276 / Sq Ft |
| 03/28/2025 03/28/25 | For Sale | $550,000 | +57.4% | $289 / Sq Ft |
| 08/12/2020 08/12/20 | Sold | -- | -- | -- |
| 07/20/2020 07/20/20 | Pending | -- | -- | -- |
| 07/15/2020 07/15/20 | For Sale | $349,500 | +9.2% | $182 / Sq Ft |
| 08/18/2018 08/18/18 | Sold | -- | -- | -- |
| 07/19/2018 07/19/18 | Pending | -- | -- | -- |
| 04/12/2018 04/12/18 | For Sale | $320,000 | -- | $167 / Sq Ft |
Purchase History
| Date | Type | Sale Price | Title Company |
|---|---|---|---|
| Warranty Deed | -- | Texas National Title | |
| Warranty Deed | -- | Independence Title Company |
Similar Homes in Taylor, TX
Source: Unlock MLS (Austin Board of REALTORS®)
MLS Number: 8592678
APN: R545619

