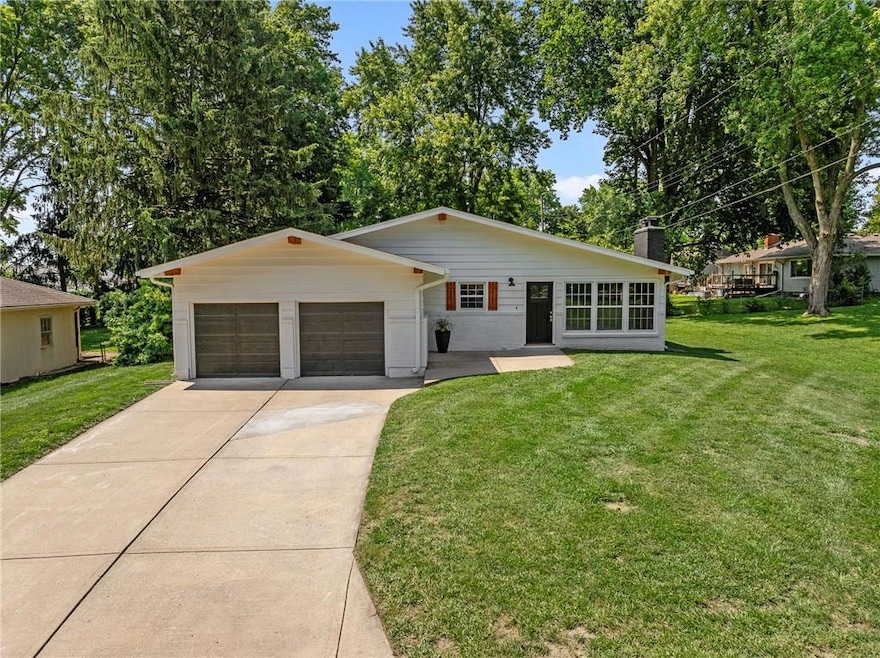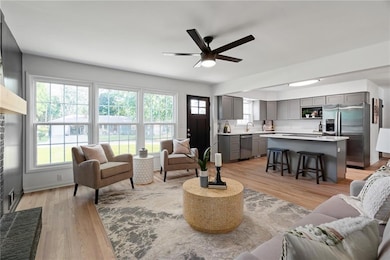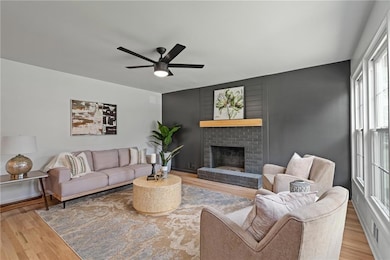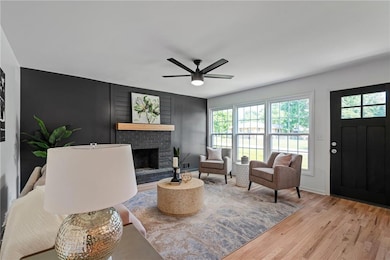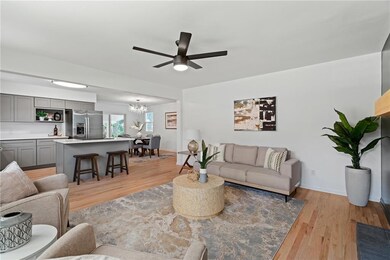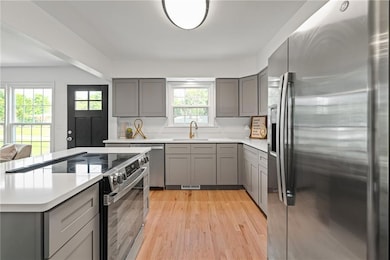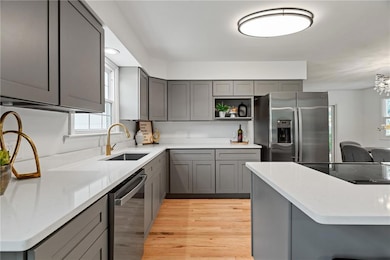
811 NW Maynard St Blue Springs, MO 64015
Estimated payment $1,881/month
Highlights
- Family Room with Fireplace
- Ranch Style House
- No HOA
- Paul Kinder Middle School Rated A
- Wood Flooring
- Formal Dining Room
About This Home
NEW, NEW, NEW!!! Welcome home to this beautifully updated true Ranch style home in Blue Springs! The interior has been opened up and completely redesigned. The living room, kitchen, and dining room boast and open concept with beautiful brand new hardwood floors. The kitchen boasts brand new custom cabinets, new stainless steel appliances, new Quartz countertops with breakfast bar. NEW faucets, new light fixtures, and new hardware decorate the interior of the entire home. The bathrooms have been completely updated with custom vanities and custom tile showers. The downstairs basement boasts added additional living space with fireplace perfect for rec-room and entertaining, while still offering plenty of room for storage. NEW interior paint, NEW exterior paint, NEW electrical panel, NEW Windows. Newer roof (2022) and updated water heater and high efficiency HVAC (2017). Heated garage with Newer double sided steel garage doors. The large backyard is offers a nice covered patio perfect for enjoying your morning coffee. Get there quick!
Listing Agent
Chartwell Realty LLC Brokerage Phone: 816-807-1678 License #2004007419 Listed on: 06/12/2025

Home Details
Home Type
- Single Family
Est. Annual Taxes
- $2,839
Year Built
- Built in 1963
Lot Details
- 0.3 Acre Lot
- Aluminum or Metal Fence
Parking
- 2 Car Attached Garage
- Front Facing Garage
Home Design
- Ranch Style House
- Traditional Architecture
- Composition Roof
- Wood Siding
Interior Spaces
- Ceiling Fan
- Gas Fireplace
- Some Wood Windows
- Family Room with Fireplace
- 2 Fireplaces
- Formal Dining Room
- Smart Thermostat
Kitchen
- Built-In Electric Oven
- Dishwasher
- Kitchen Island
Flooring
- Wood
- Vinyl
Bedrooms and Bathrooms
- 3 Bedrooms
- 2 Full Bathrooms
Basement
- Basement Fills Entire Space Under The House
- Garage Access
- Fireplace in Basement
- Laundry in Basement
Location
- City Lot
Schools
- Blue Springs High School
Utilities
- Central Air
- Heating System Uses Natural Gas
Community Details
- No Home Owners Association
- Melody Acres Extension Subdivision
Listing and Financial Details
- Assessor Parcel Number 36-430-09-06-00-0-00-000
- $0 special tax assessment
Map
Home Values in the Area
Average Home Value in this Area
Tax History
| Year | Tax Paid | Tax Assessment Tax Assessment Total Assessment is a certain percentage of the fair market value that is determined by local assessors to be the total taxable value of land and additions on the property. | Land | Improvement |
|---|---|---|---|---|
| 2024 | $2,839 | $34,804 | $7,028 | $27,776 |
| 2023 | $2,785 | $34,805 | $6,371 | $28,434 |
| 2022 | $2,271 | $25,080 | $3,249 | $21,831 |
| 2021 | $2,269 | $25,080 | $3,249 | $21,831 |
| 2020 | $2,117 | $23,803 | $3,249 | $20,554 |
| 2019 | $2,046 | $23,803 | $3,249 | $20,554 |
| 2018 | $1,850 | $20,717 | $2,828 | $17,889 |
| 2017 | $1,850 | $20,717 | $2,828 | $17,889 |
| 2016 | $1,799 | $20,197 | $3,306 | $16,891 |
| 2014 | $1,741 | $19,485 | $3,094 | $16,391 |
Property History
| Date | Event | Price | Change | Sq Ft Price |
|---|---|---|---|---|
| 06/12/2025 06/12/25 | For Sale | $309,900 | +72.2% | $213 / Sq Ft |
| 02/22/2024 02/22/24 | Sold | -- | -- | -- |
| 01/18/2024 01/18/24 | Pending | -- | -- | -- |
| 01/17/2024 01/17/24 | For Sale | $180,000 | -- | $189 / Sq Ft |
Purchase History
| Date | Type | Sale Price | Title Company |
|---|---|---|---|
| Warranty Deed | -- | None Listed On Document | |
| Interfamily Deed Transfer | -- | None Available | |
| Interfamily Deed Transfer | -- | -- |
Mortgage History
| Date | Status | Loan Amount | Loan Type |
|---|---|---|---|
| Previous Owner | $163,500 | Reverse Mortgage Home Equity Conversion Mortgage |
Similar Homes in Blue Springs, MO
Source: Heartland MLS
MLS Number: 2556269
APN: 36-430-09-06-00-0-00-000
- 804 NW Maynard St
- 805 NW Kabel St
- 712 NW 10th St
- 1400 NW R D Mize Rd
- 811 NW B St
- 1012 NW A St
- 1412 NW A St
- 917 NW 13th St
- 805 NW 18th St
- 0 NW Jefferson St
- 1305 NW Porter Dr
- 307 NW Highland Ln
- 1313 NW 12th St
- 152 SW 8th St
- 109 NW 16th St
- 573 NW Valleybrook Rd Unit 4
- 802 SW Walnut St
- 114 NW 3rd St
- 0 SW 7th Terrace
- 206 SW 22nd St
- 1103 NW Porter Ct
- 101 NW Mock Ave
- 1501 NW North Ridge Dr
- 204 NE Cedar Ct
- 405 SW 11th St
- 806 NE Sunnyside School Rd
- 405 SW 17th St
- 509 NE Sunnyside School Rd
- 601 NE 5th St
- 539 NE Summit Dr
- 803 SW 18 St
- 2209 NW 12 St
- 320 NE Golden Gate Ct
- 400 SW Oxford Dr
- 506 NW Roanoke Dr
- 1141 NW Arlington Place
- 3208 NW Canterbury Place
- 900 SE Tequesta Ln
- 3022 SW Shadow Brook Dr
- 1301 SW Morningside Dr
