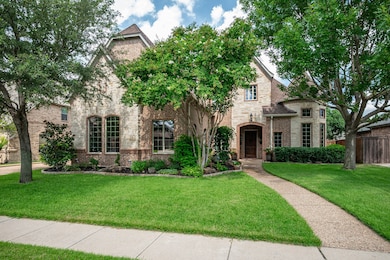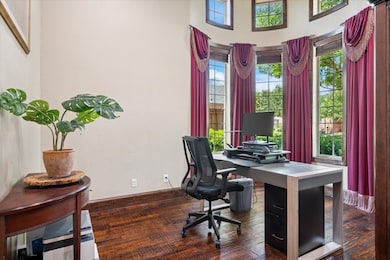
8116 Long Trail Dr North Richland Hills, TX 76182
Estimated payment $6,480/month
Highlights
- Popular Property
- Open Floorplan
- Family Room with Fireplace
- Liberty Elementary School Rated A
- Green Roof
- Vaulted Ceiling
About This Home
Absolutely stunning Forest Glenn West custom home in the highly sought-after Keller ISD, feeding into top-rated Keller High School! Freshly painted, light, bright, and move-in ready, this custom-built masterpiece is filled with high-end upgrades and thoughtful details throughout.
Step inside to nailed-down hardwood floors, elegant crown molding, and rich custom features. The gourmet island kitchen showcases luxury stainless appliances, a 6-burner gas cooktop, Silgranit sink, prep sink, and knotty alder cabinetry. Whether it's a quiet evening or a lively gathering, the sunken wine room, butler’s pantry, and large game room with wet bar offer the perfect spaces to entertain. The true media room is theater-ready, while a hidden room provides flexible space as a 5th bedroom, exercise room, teen retreat, or whatever fits your lifestyle.
The oversized primary suite includes a bay window sitting area and a spa-inspired bath with granite countertops. Secluded guest quarters on the main floor offer privacy and comfort for visitors. All bathrooms are beautifully finished with granite counters. This home has fabulous storage and spacious closets throughout.
Recent updates include HVAC units (2018–2019), a 2024 roof with Class 4 impact-resistant shingles, updated LED can lighting throughout, several replaced windows, and upgraded decorative lighting inside and out.
Enjoy outdoor living at its finest with a spacious covered patio—perfect for year-round enjoyment. The backyard is large enough to add a pool and faces east, offering shade in the evenings. You’ll also appreciate the large mudroom area across from the well-appointed utility room, complete with drip-dry area and pet shower.
Conveniently located near a greenbelt with hike and bike trails, as well as nearby shopping, dining, parks and easy access to DFW airport.
Listing Agent
Ebby Halliday, REALTORS Brokerage Phone: 817-481-5882 License #0564779 Listed on: 05/31/2025

Home Details
Home Type
- Single Family
Est. Annual Taxes
- $15,838
Year Built
- Built in 2007
Lot Details
- 9,975 Sq Ft Lot
- Wood Fence
- Landscaped
- Interior Lot
- Level Lot
- Sprinkler System
- Few Trees
- Private Yard
- Back Yard
HOA Fees
- $36 Monthly HOA Fees
Parking
- 3 Car Direct Access Garage
- Electric Vehicle Home Charger
- Inside Entrance
- Parking Accessed On Kitchen Level
- Lighted Parking
- Front Facing Garage
- Side Facing Garage
- Side by Side Parking
- Garage Door Opener
- Driveway
- Additional Parking
Home Design
- Traditional Architecture
- Brick Exterior Construction
- Slab Foundation
- Shingle Roof
- Composition Roof
Interior Spaces
- 4,445 Sq Ft Home
- 2-Story Property
- Open Floorplan
- Wet Bar
- Home Theater Equipment
- Built-In Features
- Dry Bar
- Woodwork
- Vaulted Ceiling
- Ceiling Fan
- Chandelier
- Raised Hearth
- Fireplace Features Masonry
- Gas Fireplace
- Window Treatments
- Bay Window
- Family Room with Fireplace
- 2 Fireplaces
- Washer and Electric Dryer Hookup
Kitchen
- Eat-In Kitchen
- Double Oven
- Electric Oven
- Built-In Gas Range
- Microwave
- Dishwasher
- Kitchen Island
- Granite Countertops
- Disposal
Flooring
- Engineered Wood
- Carpet
- Ceramic Tile
Bedrooms and Bathrooms
- 4 Bedrooms
- Walk-In Closet
- Double Vanity
- Low Flow Plumbing Fixtures
Home Security
- Wireless Security System
- Carbon Monoxide Detectors
- Fire and Smoke Detector
Eco-Friendly Details
- Green Roof
- Energy-Efficient HVAC
- Energy-Efficient Lighting
- ENERGY STAR/ACCA RSI Qualified Installation
- ENERGY STAR Qualified Equipment for Heating
- Energy-Efficient Thermostat
Outdoor Features
- Covered patio or porch
- Outdoor Fireplace
- Exterior Lighting
- Outdoor Gas Grill
- Rain Gutters
Schools
- Liberty Elementary School
- Keller High School
Utilities
- Central Heating and Cooling System
- Heating System Uses Natural Gas
- Vented Exhaust Fan
- High-Efficiency Water Heater
- Gas Water Heater
- High Speed Internet
- Phone Available
- Cable TV Available
Community Details
- Association fees include management, ground maintenance
- Associa Pmg Association
- Forest Glenn West Ph Ii Subdivision
Listing and Financial Details
- Legal Lot and Block 5 / 14
- Assessor Parcel Number 40923339
Map
Home Values in the Area
Average Home Value in this Area
Tax History
| Year | Tax Paid | Tax Assessment Tax Assessment Total Assessment is a certain percentage of the fair market value that is determined by local assessors to be the total taxable value of land and additions on the property. | Land | Improvement |
|---|---|---|---|---|
| 2024 | $13,421 | $819,957 | $97,580 | $722,377 |
| 2023 | $14,546 | $700,000 | $97,580 | $602,420 |
| 2022 | $15,775 | $657,456 | $97,580 | $559,876 |
| 2021 | $15,689 | $613,106 | $100,000 | $513,106 |
| 2020 | $14,678 | $571,388 | $100,000 | $471,388 |
| 2019 | $14,905 | $554,183 | $100,000 | $454,183 |
| 2018 | $14,130 | $525,375 | $100,000 | $425,375 |
| 2017 | $15,569 | $564,772 | $100,000 | $464,772 |
| 2016 | $14,489 | $525,612 | $80,000 | $445,612 |
| 2015 | $12,885 | $496,176 | $80,000 | $416,176 |
| 2014 | $12,885 | $461,600 | $60,500 | $401,100 |
Property History
| Date | Event | Price | Change | Sq Ft Price |
|---|---|---|---|---|
| 06/16/2025 06/16/25 | Price Changed | $925,000 | -3.6% | $208 / Sq Ft |
| 05/31/2025 05/31/25 | For Sale | $960,000 | -- | $216 / Sq Ft |
Purchase History
| Date | Type | Sale Price | Title Company |
|---|---|---|---|
| Vendors Lien | -- | Closing Title Company | |
| Vendors Lien | -- | Closing Title Company | |
| Warranty Deed | -- | None Available | |
| Warranty Deed | -- | None Available | |
| Vendors Lien | -- | United Title Of Texas Inc | |
| Warranty Deed | -- | United Title Of Texas Inc | |
| Warranty Deed | -- | United Title Of Texas Inc |
Mortgage History
| Date | Status | Loan Amount | Loan Type |
|---|---|---|---|
| Open | $340,180 | New Conventional | |
| Closed | $376,000 | Purchase Money Mortgage | |
| Previous Owner | $376,000 | Adjustable Rate Mortgage/ARM | |
| Previous Owner | $76,350 | Purchase Money Mortgage | |
| Previous Owner | $434,350 | Purchase Money Mortgage |
About the Listing Agent

She is originally from Norman, Oklahoma. She moved to the Texas Metroplex in 1998. What a fabulous area for personal growth, work, recreation, culture, and family. She is married and has four wonderful children who are all Texans.
She started with Ebby Halliday Realtors in 2006 and is honored to work with one of the top Independent Real Estate Companies in the nation. As a full time, Real Estate Professional, she is continually expanding her knowledge by taking additional Real Estate
Julie's Other Listings
Source: North Texas Real Estate Information Systems (NTREIS)
MLS Number: 20953515
APN: 40923339
- 8100 Oak Knoll Dr
- 8012 Rushing Spring Dr
- 7832 Heatherbrook Ct
- 7925 Forest Lakes Dr
- 7924 Ember Oaks Dr
- 7917 Chapelwood Dr
- 1505 Joshua Ct
- 7820 Chaddington Ct
- 8432 Parkdale Dr
- 7800 Calvert Ln
- 8229 Forest Glenn
- 7816 Shady Oaks Dr
- 8341 Red Rose Trail
- 1553 Sarah Brooks Dr
- 7828 Vineyard Ct
- 8001 Kendra Ln
- 1549 Sarah Brooks Dr
- 7901 Green Valley Dr
- 7917 Kendra Ln
- 8401 Gifford Ln
- 8124 Vine Wood Dr
- 8205 Lost Maple Dr
- 1318 Haddington Ln
- 7701 Ridgeway Ct Unit ID1224132P
- 8608 Caddo Ct
- 8109 Starnes Rd
- 7232 Timberidge Dr
- 6864 Old Mill Rd
- 6872 Greenleaf Dr Unit ID1034547P
- 1518 Lakeview Dr
- 8513 Crestview Dr
- 7010 Lincoln Dr
- 7129 Stone Villa Cir
- 1513 Scot Ln
- 7408 Meadowview Terrace
- 7512 Brentwood Ct Unit ID1019529P
- 7020 Stonybrooke Dr
- 7109 Michael Dr
- 9205 Cooper Ct
- 1711 Chatham Ln





