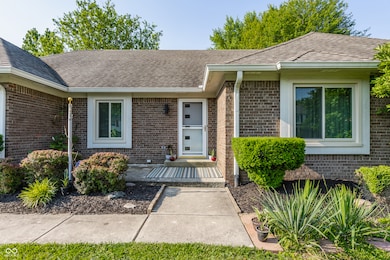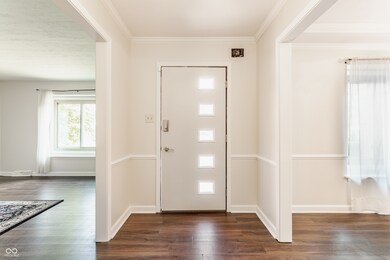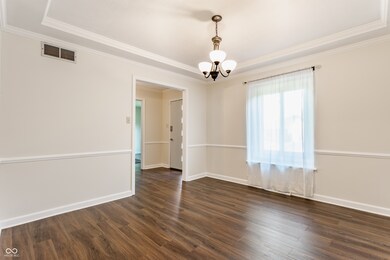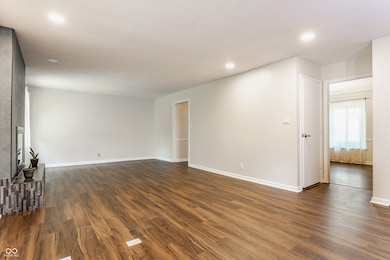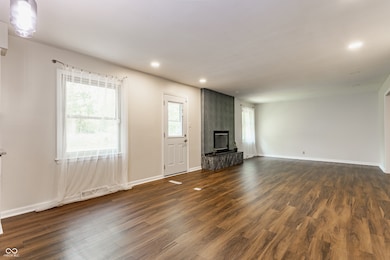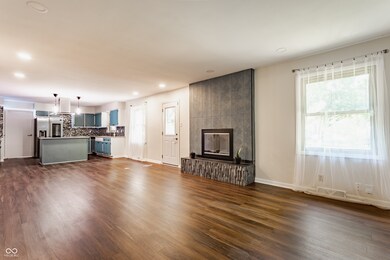
8117 Scarborough Ct Indianapolis, IN 46256
I-69 Fall Creek NeighborhoodEstimated payment $2,598/month
Highlights
- View of Trees or Woods
- Deck
- 1.5-Story Property
- Mature Trees
- Vaulted Ceiling
- No HOA
About This Home
"Discover this beautifully renovated home tucked away in the quiet, desirable community of Scarborough Village. Featuring two spacious primary suites-one on the main floor and another upstairs-this home offers comfort and flexibility for multi-generational living or hosting guests. The upstairs suite includes dual closets, a dedicated shoe closet, a luxurious whirlpool tub, and a brand-new shower. The fully finished basement (completed in 2022) offers a perfect retreat with a wet bar/kitchenette and ample space for a media room, complete with projector connections and sound-insulated ceilings-ideal for movie nights or game days. Step outside into your private, .37-acre yard-an outdoor haven with fruit trees, a fire pit, playground equipment, raised garden beds, and playground-grade tire mulch for safe and sustainable play. The gourmet kitchen was remodeled in 2020, boasting quartz countertops, a wine fridge, center island, and modern appliances-perfect for everyday meals or entertaining. Enjoy a smart lifestyle with a smart fridge, Wi-Fi-enabled thermostat, and a Sense energy monitor in the electrical panel. Additional updates include: * New luxury vinyl plank (LVP) flooring and fresh paint throughout * Updated furnace (2024) * Professional vent cleaning (2023) * New front windows (2025) Located in a welcoming neighborhood with no HOA, yet residents enjoy optional participation in community events and gatherings. This move-in ready gem combines modern updates, versatile living spaces, and a one-of-a-kind yard-don't miss your chance to call it home!" Furnace does have a heat pump HVAC is electric Water Heater is Electric Smart Devices: Kitchen Refrigerator, thermostat Sense Device in the electrical panel/box
Listing Agent
F.C. Tucker Company Brokerage Email: sarah.johnson@talktotucker.com License #RB22000422 Listed on: 06/16/2025

Home Details
Home Type
- Single Family
Est. Annual Taxes
- $3,674
Year Built
- Built in 1973 | Remodeled
Lot Details
- 0.37 Acre Lot
- Cul-De-Sac
- Mature Trees
Parking
- 2 Car Attached Garage
Home Design
- 1.5-Story Property
- Brick Exterior Construction
- Concrete Perimeter Foundation
- Vinyl Construction Material
Interior Spaces
- Tray Ceiling
- Vaulted Ceiling
- Living Room with Fireplace
- Vinyl Plank Flooring
- Views of Woods
- Smart Locks
Kitchen
- Range Hood
- Dishwasher
- Wine Cooler
- Kitchen Island
Bedrooms and Bathrooms
- 4 Bedrooms
- Walk-In Closet
Laundry
- Laundry Room
- Dryer
- Washer
Finished Basement
- Interior Basement Entry
- Crawl Space
- Basement Storage
- Basement Lookout
Outdoor Features
- Deck
- Fire Pit
- Shed
- Storage Shed
- Playground
- Porch
Location
- Suburban Location
- City Lot
Schools
- Crestview Elementary School
- Fall Creek Valley Middle School
- Lawrence North High School
Community Details
- No Home Owners Association
- Scarborough Village Subdivision
Listing and Financial Details
- Legal Lot and Block 112 / 5
- Assessor Parcel Number 490225141008000400
Map
Home Values in the Area
Average Home Value in this Area
Tax History
| Year | Tax Paid | Tax Assessment Tax Assessment Total Assessment is a certain percentage of the fair market value that is determined by local assessors to be the total taxable value of land and additions on the property. | Land | Improvement |
|---|---|---|---|---|
| 2024 | $3,274 | $283,600 | $47,000 | $236,600 |
| 2023 | $3,274 | $290,500 | $47,000 | $243,500 |
| 2022 | $3,795 | $247,100 | $47,000 | $200,100 |
| 2021 | $2,921 | $250,300 | $31,400 | $218,900 |
| 2020 | $3,004 | $255,600 | $31,400 | $224,200 |
| 2019 | $5,364 | $262,500 | $31,400 | $231,100 |
| 2018 | $2,568 | $244,900 | $31,400 | $213,500 |
| 2017 | $2,344 | $222,900 | $31,400 | $191,500 |
| 2016 | $2,258 | $217,600 | $31,400 | $186,200 |
| 2014 | $2,009 | $216,500 | $31,400 | $185,100 |
| 2013 | $2,394 | $216,500 | $31,400 | $185,100 |
Property History
| Date | Event | Price | Change | Sq Ft Price |
|---|---|---|---|---|
| 06/20/2025 06/20/25 | Pending | -- | -- | -- |
| 06/16/2025 06/16/25 | For Sale | $415,000 | -- | $104 / Sq Ft |
Purchase History
| Date | Type | Sale Price | Title Company |
|---|---|---|---|
| Warranty Deed | $220,000 | None Available | |
| Interfamily Deed Transfer | -- | None Available | |
| Interfamily Deed Transfer | -- | None Available |
Mortgage History
| Date | Status | Loan Amount | Loan Type |
|---|---|---|---|
| Open | $288,000 | New Conventional | |
| Closed | $220,000 | Purchase Money Mortgage | |
| Previous Owner | $220,000 | Construction |
Similar Homes in Indianapolis, IN
Source: MIBOR Broker Listing Cooperative®
MLS Number: 22044629
APN: 49-02-25-141-008.000-400
- 7334 Fairwood Cir
- 7450 Cotherstone Ct
- 7249 Tuliptree Trail
- 7223 Marla Dr
- 7914 Trotwood Cir
- 7731 Scarborough Boulevard Dr S
- 7430 Railway Ct
- 7686 Micawber Ct
- 7662 Micawber Ct
- 7450 Deville Ct
- 7530 Redcliff Rd
- 7612 Farm View Cir E
- 8602 Frontgate Ln
- 6902 Creekridge Trail
- 7547 Prairie Lake Dr
- 7433 Prairie Lake Dr
- 8835 Briarclift Rd
- 8310 Fall Creek Rd
- 7802 Fall Creek Rd
- 7624 William Penn Place

