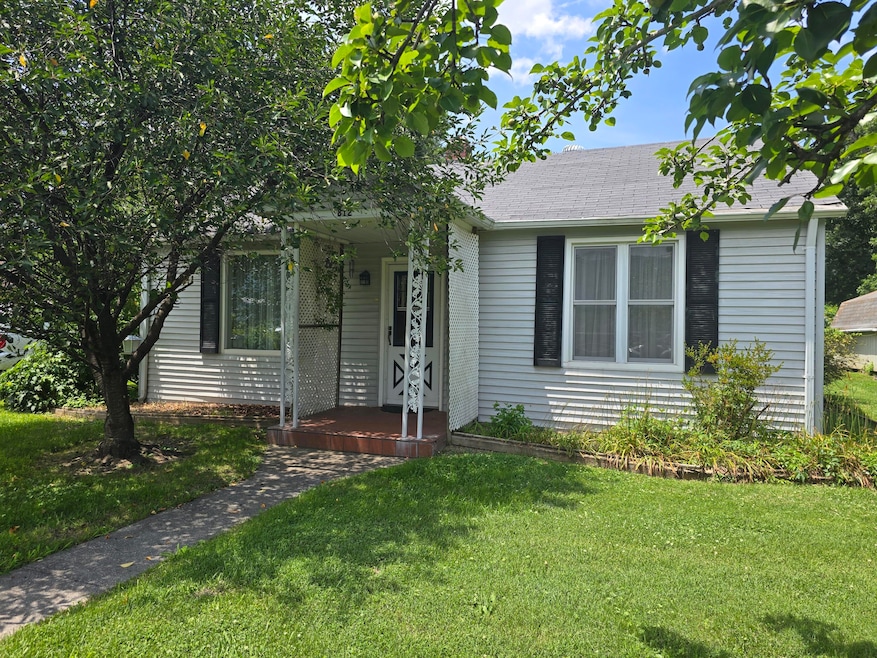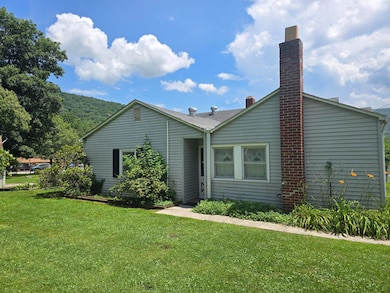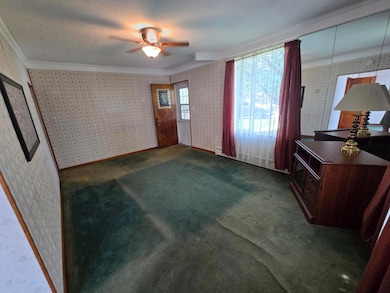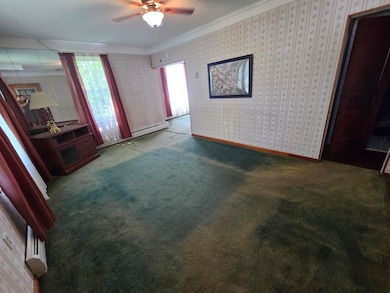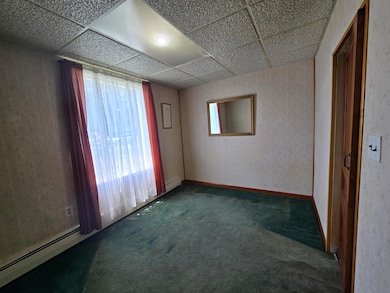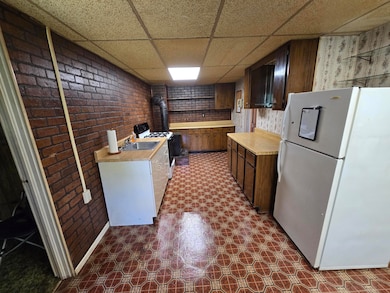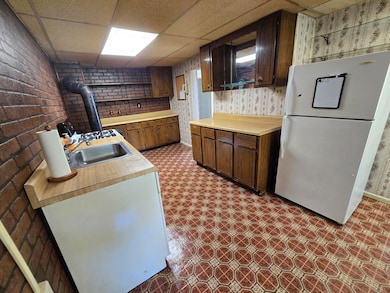
812 Grayson Ave Covington, VA 24426
Estimated payment $786/month
About This Home
One level living vinyl sided dwelling featuring living room, dining room, kitchen with appliances and woodstove (perfect for a pot of beans or back up heat), breakfast nook with antique table and chairs, three bedrooms, bathroom with walk in shower and utility room. Huge level yard fenced for pets and children, detached garage with door opener, workshop with electric, wood shed, two storage buildings, covered front porch and lots of parking in the paved driveway. Hardwood under carpet. Mature fruit trees (peaches, pears, cherry and apple) and grapes in front and back. Convenient to restaurants, I-64 and shopping. Being Sold As Is.
Map
Home Details
Home Type
Single Family
Est. Annual Taxes
$523
Year Built
1930
Lot Details
0
Listing Details
- ConservationEsmnt: No
- Directions: From Madison, turn left onto Grayson Avenue, house on the left. Sign in yard.
- HistoricProperty: No
- Listing Member Name: Katherine Lytle
- Listing Office Short Id: LLD
- Open House Office I D: 20230814170043302445000000
- Hoa2 Or Poa: No
- Prop. Type: Residential/Farm
- Subdivision Yn: No
- TotalFinSFApx: 1236.00
- Year Built: 1930
- Taxes Dollars: 635.04
- TotalAcresApx: 0.55
- 1StFloorMstrBdrm: Yes
- Total Assessed Value: 129600.00
- PorchDeckPatioPorch: Front
- YardSign: Yes
- Special Features: None
- Property Sub Type: Detached
Interior Features
- Has Basement: Crawl Space
- Full Bathrooms: 1.00
- Updated Floor: Carpet, Tile, Vinyl, Wood
- Entry Location: Inside Lot
- Appliances: Garage Door Opener, Gas Range, Refrigerator, Wood Stove
- Has Attic: Scuttle
- Lower Floor 1 Bedrooms: 3
- Fireplace: None
- Interior Amenities: Ceiling Fan
- Lower Floor 1 Bedrooms: 7
- Style Other: One Story
Exterior Features
- Exterior: Vinyl
- Exterior Features: Ceiling Fan(s), Paved Driveway, Porch-Front, Shed, Sidewalks, Storage Building, Storm Door-Front, Storm Door-Rear, Storm Windows-Full, Workshop
- Road Frontage: Paved Road
- Roof: Shingle
- Street: Grayson
- Tax Rate: .49
- Flood Zone: SE
- Out Buildings: Garage, Workshop
- Fencing: Chain
- Topography: Level
- Exterior Features: Covered Porch, Fenced Yard, Paved Driveway, Storage Shed, Workshop
- Guest House: No
Garage/Parking
- Garage Spaces: Detached, Single
Utilities
- Cooling: Window Unit(s)
- Heating: Gas, Hot Water Baseboard
- Sewer: Public Sewer
- Utilities Available: Electric, Gas, Public Sewer, Public Water
- Water: Public Water
- Water Heater: Natural Gas
Schools
- Elementary School: Mountain View
- Middle School: Covington Middle
- High School: Alleghany High
- Elementary School: Mountain View
- High School: Alleghany High
- Middle School: Covington Middle
Lot Info
- Future Land Use: No
- Lot Dimensions: 160' X 153' X 160' X 156.01'
- Zoning: Residential
- Best Use: Residential
- Current Use: Residential
Green Features
- Energy Features: Wood Stove
Tax Info
- Tax Map Number: 057C0-03-000-0200
- Tax Year: 2025
Home Values in the Area
Average Home Value in this Area
Tax History
| Year | Tax Paid | Tax Assessment Tax Assessment Total Assessment is a certain percentage of the fair market value that is determined by local assessors to be the total taxable value of land and additions on the property. | Land | Improvement |
|---|---|---|---|---|
| 2024 | $523 | $71,600 | $15,000 | $56,600 |
| 2023 | $523 | $71,600 | $15,000 | $56,600 |
| 2022 | $523 | $71,600 | $15,000 | $56,600 |
| 2021 | $523 | $71,600 | $15,000 | $56,600 |
| 2020 | $523 | $71,600 | $15,000 | $56,600 |
| 2019 | $523 | $71,600 | $15,000 | $56,600 |
| 2018 | $514 | $72,400 | $15,000 | $57,400 |
| 2017 | $514 | $72,400 | $15,000 | $57,400 |
| 2016 | $514 | $72,400 | $15,000 | $57,400 |
| 2015 | -- | $0 | $0 | $0 |
| 2014 | -- | $0 | $0 | $0 |
| 2012 | -- | $0 | $0 | $0 |
Property History
| Date | Event | Price | Change | Sq Ft Price |
|---|---|---|---|---|
| 07/08/2025 07/08/25 | Pending | -- | -- | -- |
| 06/30/2025 06/30/25 | For Sale | $139,900 | -- | $113 / Sq Ft |
Purchase History
| Date | Type | Sale Price | Title Company |
|---|---|---|---|
| Deed | -- | -- |
Similar Homes in Covington, VA
Source: Rockbridge Highlands REALTORS®
MLS Number: 139384
APN: 057C0-03-000-0200
- 713 Rose Ave
- 908 E Dolly Ann Dr
- 1104 E Dolly Ann Dr
- 1307 E Dolly Ann Dr
- 1307 S Massie Ave
- 757 E Carolton Dr
- 2015 Mallow Rd
- 1249 S Mound Ave
- 307 Horse Mountain View
- 556 Brentwood Dr
- 214 E Madison St
- 1831 S Carpenter Dr
- 1615 E Dolly Ann Dr
- 115 E Walnut St
- 321 E Pine St
- 305 E Pine St
- 1322 S David Ave
- 310 E Prospect St
- 312 S Craig Ave
- 631 E Kline St
