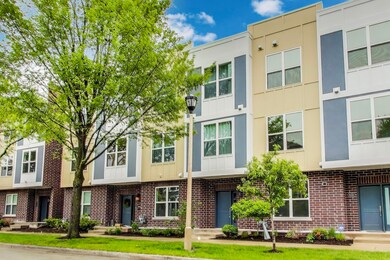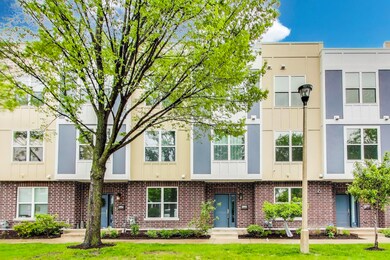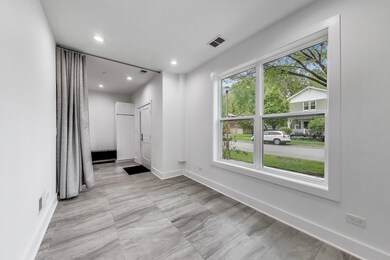
8127 Floral Ave Skokie, IL 60077
Southwest Skokie NeighborhoodEstimated payment $5,081/month
Highlights
- Wood Flooring
- Sitting Room
- Balcony
- Madison Elementary School Rated A-
- Stainless Steel Appliances
- 1-minute walk to Veterans Park
About This Home
Don't miss out on this luxe downtown Skokie townhouse. Built in 2020, it features 3BR, 2 full & 2 half baths, 2.5 car attached garage and solid oak hardwood floors throughout. Open floorplan, 9' ceilings, and large windows bring an expansive feel to the main floor, and the 20' balcony off the kitchen encourages pleasant summer evenings outside. Many deliberate upgrades support a vibe of modern elegance and thoughtful use of space. Fully upgraded kitchen with high end cabinetry featuring tons of drawers & dual pantries with slide-outs, Bosch appliances, and quartz countertops with waterfall edge on the island. American made Kohler plumbing fixtures in brushed nickel, with the primary ensuite comfortably accommodating dual shower heads and Victoria & Albert soaking tub. Enhanced home systems include spray foam insulation, oversized tankless water heater, whole home water filtration, and hardwired cat6 drops. The development is attached to a beautifully landscaped Veterans park. Just a 5 minute walk to several local restaurants and shops, the CTA Yellow Line, and a 20 minute drive to downtown Chicago.
Townhouse Details
Home Type
- Townhome
Est. Annual Taxes
- $15,621
Year Built
- Built in 2020
HOA Fees
- $250 Monthly HOA Fees
Parking
- 2 Car Garage
- Driveway
- Off-Street Parking
- Parking Included in Price
- Unassigned Parking
Home Design
- Brick Exterior Construction
- Asphalt Roof
- Concrete Perimeter Foundation
Interior Spaces
- 2,500 Sq Ft Home
- 3-Story Property
- Fireplace With Gas Starter
- Electric Fireplace
- Entrance Foyer
- Family Room
- Living Room with Fireplace
- Sitting Room
- Combination Dining and Living Room
- Wood Flooring
- Laundry Room
Kitchen
- Range<<rangeHoodToken>>
- <<microwave>>
- Dishwasher
- Stainless Steel Appliances
- Disposal
Bedrooms and Bathrooms
- 3 Bedrooms
- 3 Potential Bedrooms
- Dual Sinks
- Soaking Tub
- Separate Shower
Utilities
- Zoned Heating and Cooling
- Heating System Uses Natural Gas
- 200+ Amp Service
Additional Features
- Balcony
- Lot Dimensions are 216x103x231
Listing and Financial Details
- Homeowner Tax Exemptions
Community Details
Overview
- Association fees include insurance, exterior maintenance, lawn care, snow removal
- 16 Units
- Unassigned Association, Phone Number (708) 303-8464
- Property managed by Property Partner 365
Pet Policy
- Dogs and Cats Allowed
Security
- Resident Manager or Management On Site
Map
Home Values in the Area
Average Home Value in this Area
Property History
| Date | Event | Price | Change | Sq Ft Price |
|---|---|---|---|---|
| 06/10/2025 06/10/25 | Pending | -- | -- | -- |
| 05/24/2025 05/24/25 | For Sale | $639,000 | +8.7% | $256 / Sq Ft |
| 01/21/2021 01/21/21 | Sold | $587,698 | +10.1% | $235 / Sq Ft |
| 01/19/2021 01/19/21 | For Sale | $534,000 | -9.1% | $214 / Sq Ft |
| 01/06/2021 01/06/21 | Off Market | $587,698 | -- | -- |
| 05/16/2020 05/16/20 | Pending | -- | -- | -- |
| 01/06/2020 01/06/20 | For Sale | $534,000 | -- | $214 / Sq Ft |
Similar Homes in the area
Source: Midwest Real Estate Data (MRED)
MLS Number: 12374185
- 8200 Lincoln Ave Unit 406
- 8207 Lincoln Ave
- 8232 Niles Center Rd Unit 101
- 8232 Niles Center Rd Unit 317
- 5005 Warren St Unit 403
- 8230 Elmwood St Unit 405
- 8230 Elmwood St Unit 204
- 4953 Oakton St Unit 605
- 4953 Oakton St Unit 205
- 4953 Oakton St Unit P11
- 5207 Galitz St
- 5040 Main St
- 5251 Galitz St Unit 311
- 5251 Galitz St Unit 309
- 7921 Niles Ave
- 5145 Lee St
- 8127 Gross Point Rd
- 8140 Keating Ave
- 4907 Hull St
- 5051 Wright Terrace






