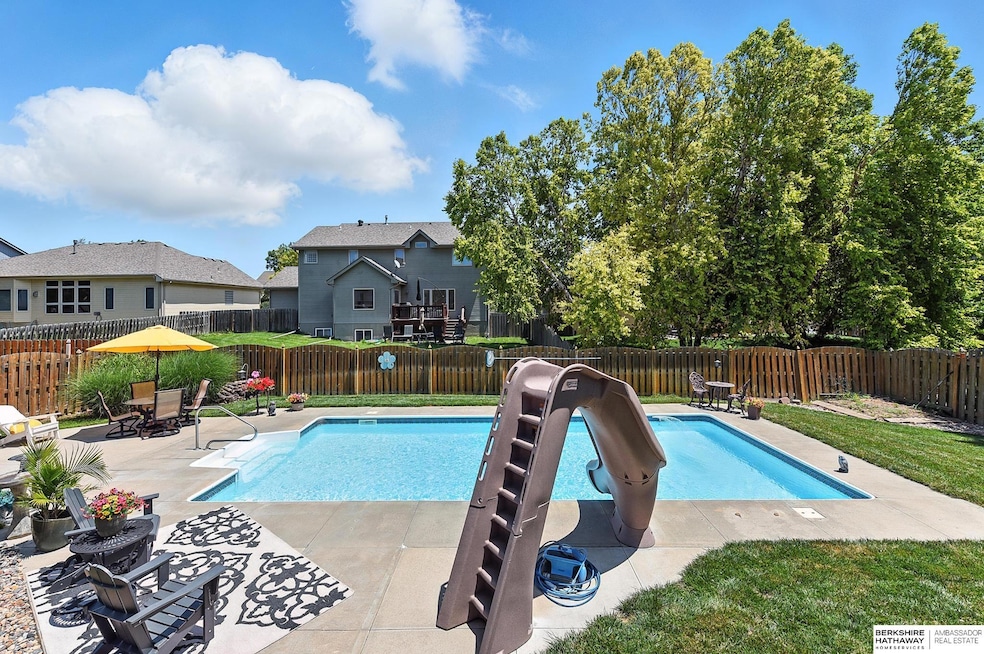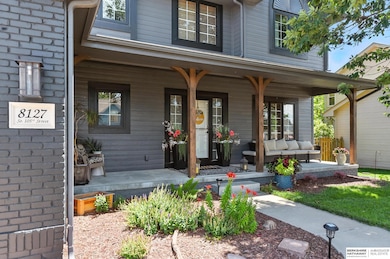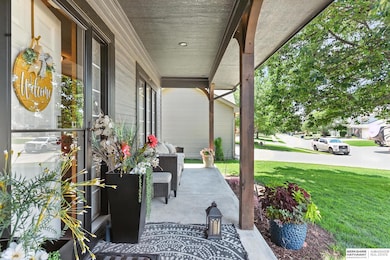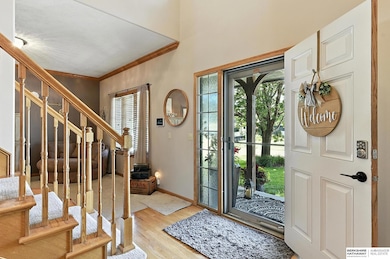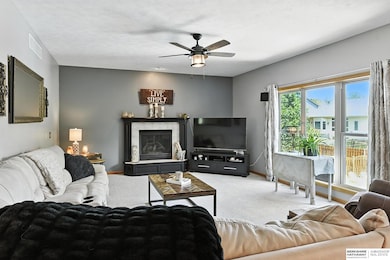
8127 S 105th St La Vista, NE 68128
Estimated payment $3,458/month
Highlights
- In Ground Pool
- Deck
- Wood Flooring
- Portal Elementary School Rated A
- Traditional Architecture
- <<bathWithWhirlpoolToken>>
About This Home
OPEN SUN. July 13th 1-3 PM. This fabulous 2 Story home is your ultimate summer destination with a sparkling INGROUND POOL, SLIDE & surround sound for the perfect backyard bash! Enjoy the walkout basement, spacious patio, deck & fully fenced yard! Ideal for entertaining or relaxing. Inside you can enjoy the newer carpet in most rooms & the extra large family room, an updated gas fireplace plus & adjoining flex space perfect for a home office, formal dining or bonus living area. The kitchen boasts granite counters, stainless steel appliances & a huge pantry ready for all your cooking adventures! Upstairs offers 4 bedrooms, 2 full baths & a huge laundry room. The spacious primary suite includes a full en-suite bath with dual sinks, soaking tub, separate shower & a awesome walk in closet. The finished basement is made for entertaining with a large rec room, 5th non conforming room and 3/4 Bath perfect for guests or game nights! Extras include a radon mitigation system & sprinkler system
Home Details
Home Type
- Single Family
Est. Annual Taxes
- $7,271
Year Built
- Built in 2002
Lot Details
- 10,716 Sq Ft Lot
- Lot Dimensions are 130 x 80
- Property is Fully Fenced
- Privacy Fence
- Wood Fence
- Sprinkler System
HOA Fees
- $8 Monthly HOA Fees
Parking
- 3 Car Attached Garage
- Garage Door Opener
Home Design
- Traditional Architecture
- Brick Exterior Construction
- Block Foundation
- Composition Roof
Interior Spaces
- 2-Story Property
- Ceiling Fan
- Window Treatments
- Two Story Entrance Foyer
- Living Room with Fireplace
- Formal Dining Room
- Finished Basement
- Walk-Out Basement
Kitchen
- Oven or Range
- <<microwave>>
- Dishwasher
- Disposal
Flooring
- Wood
- Wall to Wall Carpet
- Ceramic Tile
Bedrooms and Bathrooms
- 5 Bedrooms
- Walk-In Closet
- Dual Sinks
- <<bathWithWhirlpoolToken>>
- Shower Only
- Spa Bath
Pool
- In Ground Pool
- Spa
Outdoor Features
- Balcony
- Deck
- Patio
- Porch
Schools
- Portal Elementary School
- La Vista Middle School
- Papillion-La Vista High School
Utilities
- Humidifier
- Forced Air Heating and Cooling System
- Phone Available
- Cable TV Available
Community Details
- Val Vista Association
- Val Vista Subdivision
Listing and Financial Details
- Assessor Parcel Number 011574434
Map
Home Values in the Area
Average Home Value in this Area
Tax History
| Year | Tax Paid | Tax Assessment Tax Assessment Total Assessment is a certain percentage of the fair market value that is determined by local assessors to be the total taxable value of land and additions on the property. | Land | Improvement |
|---|---|---|---|---|
| 2024 | $8,253 | $438,049 | $60,000 | $378,049 |
| 2023 | $8,253 | $408,254 | $56,000 | $352,254 |
| 2022 | $7,987 | $372,068 | $52,000 | $320,068 |
| 2021 | $7,290 | $334,575 | $52,000 | $282,575 |
| 2020 | $7,167 | $325,643 | $52,000 | $273,643 |
| 2019 | $7,141 | $324,658 | $52,000 | $272,658 |
| 2018 | $7,007 | $313,957 | $43,000 | $270,957 |
| 2017 | $6,677 | $299,252 | $43,000 | $256,252 |
| 2016 | $6,291 | $282,336 | $38,000 | $244,336 |
| 2015 | $6,102 | $274,633 | $38,000 | $236,633 |
| 2014 | $6,195 | $276,985 | $38,000 | $238,985 |
| 2012 | -- | $263,134 | $38,000 | $225,134 |
Property History
| Date | Event | Price | Change | Sq Ft Price |
|---|---|---|---|---|
| 07/13/2025 07/13/25 | Pending | -- | -- | -- |
| 07/09/2025 07/09/25 | Price Changed | $515,000 | -1.9% | $153 / Sq Ft |
| 07/01/2025 07/01/25 | For Sale | $525,000 | +58.6% | $156 / Sq Ft |
| 05/19/2017 05/19/17 | Sold | $331,000 | -2.6% | $98 / Sq Ft |
| 04/10/2017 04/10/17 | Pending | -- | -- | -- |
| 03/17/2017 03/17/17 | For Sale | $340,000 | -- | $101 / Sq Ft |
Purchase History
| Date | Type | Sale Price | Title Company |
|---|---|---|---|
| Warranty Deed | $331,000 | Ambassador Title Services | |
| Survivorship Deed | $295,017 | None Available | |
| Survivorship Deed | $257,000 | -- | |
| Warranty Deed | $39,000 | -- |
Mortgage History
| Date | Status | Loan Amount | Loan Type |
|---|---|---|---|
| Open | $20,000 | New Conventional | |
| Open | $264,800 | No Value Available | |
| Previous Owner | $100,034 | Unknown | |
| Previous Owner | $273,125 | New Conventional | |
| Previous Owner | $44,250 | New Conventional | |
| Previous Owner | $236,000 | No Value Available | |
| Previous Owner | $33,023 | Unknown | |
| Previous Owner | $11,000 | Unknown | |
| Previous Owner | $29,000 | Unknown | |
| Previous Owner | $205,600 | No Value Available |
Similar Homes in the area
Source: Great Plains Regional MLS
MLS Number: 22518093
APN: 011574434
- 10401 Hillcrest Dr
- 8215 S 107th St
- 8506 S 102nd St
- 10003 S 100th Cir
- Lot S 101st St
- 8618 S 101st St
- 10149 Edward St
- 10055 Centennial Rd
- 7335 S 101 Ave
- 9700 Val Verde Dr
- 10248 Emiline St
- 1206 Norton Dr
- 8013 S 94th St
- 1011 Norton Dr
- 9425 Valley View Dr
- 811 Western Hills Dr
- 10428 Monroe St
- 653 Reeves Cir
- 1205 Deer Run Ln
- 9724 S 103rd St
