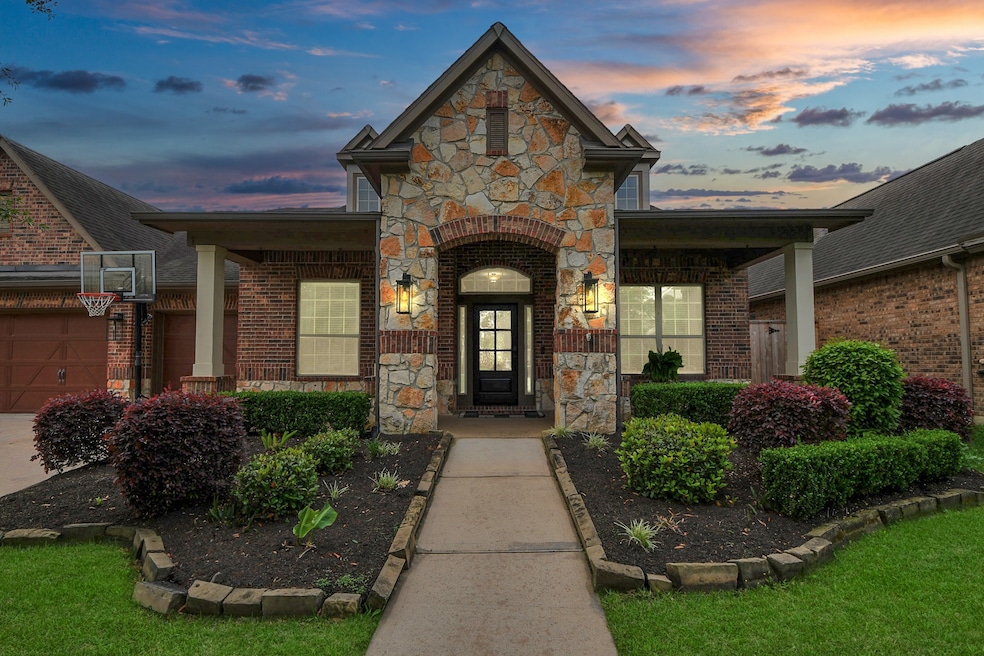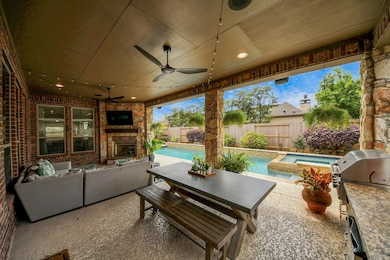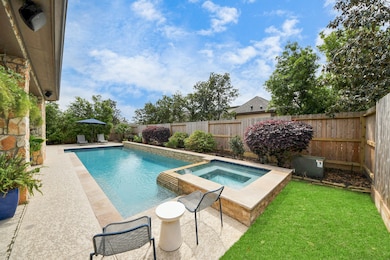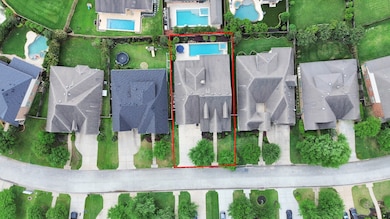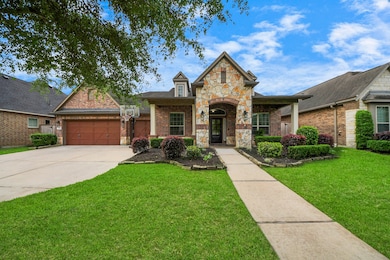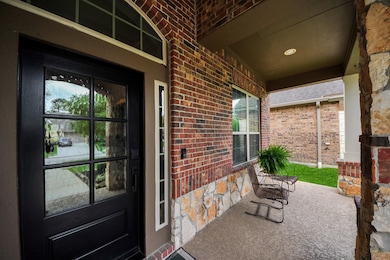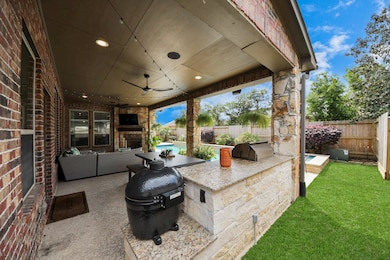
8130 Caroline Ridge Dr Humble, TX 77396
Estimated payment $4,918/month
Highlights
- Golf Course Community
- Fitness Center
- Gated Community
- Fall Creek Elementary School Rated A
- Gunite Pool
- Clubhouse
About This Home
Welcome home to this highly sought after 1.5 story GEM where all the bedrooms are conveniently located on the main level. Nestled in Fairway Crossing, a prestigious GATED section of Fall Creek, this home exudes elegance and comfort at every turn. Beautiful engineered HARDWOOD floors flow through the open-concept living spaces, complemented by designer style light fixtures and a striking CAST stone fireplace anchors the living room. Chef's kitchen features an ISLAND, SS appliances, plenty of cabinet space, under cabinet lighting and more! EXPANSIVE primary suite with a cozy sitting area and a massive WALK-IN closet. Spacious GAME ROOM upstairs. Step outside to your personal BACKYARD OASIS complete with a covered PATIO, OUTDOOR FIREPLACE, OUTDOOR KITCHEN and SPARKLING POOL/SPA that creates the perfect setting for relaxing or entertaining! Enjoy the outdoors YEAR ROUND with this exceptional setup! 3 CAR Garage. TURF on one side of backyard. LINK FOR VIDEO TOUR. SEE IT TODAY!
Listing Agent
Keller Williams Realty Northeast License #0619800 Listed on: 05/19/2025

Home Details
Home Type
- Single Family
Est. Annual Taxes
- $14,050
Year Built
- Built in 2014
Lot Details
- 9,380 Sq Ft Lot
- Back Yard Fenced
HOA Fees
- $158 Monthly HOA Fees
Parking
- 3 Car Attached Garage
Home Design
- Traditional Architecture
- Brick Exterior Construction
- Slab Foundation
- Composition Roof
- Wood Siding
- Stone Siding
Interior Spaces
- 3,628 Sq Ft Home
- 1.5-Story Property
- Crown Molding
- High Ceiling
- Ceiling Fan
- 2 Fireplaces
- Formal Entry
- Family Room Off Kitchen
- Living Room
- Breakfast Room
- Dining Room
- Open Floorplan
- Home Office
- Game Room
- Utility Room
- Washer and Gas Dryer Hookup
Kitchen
- Breakfast Bar
- Gas Oven
- Gas Range
- <<microwave>>
- Dishwasher
- Kitchen Island
- Granite Countertops
- Disposal
Flooring
- Engineered Wood
- Carpet
- Tile
Bedrooms and Bathrooms
- 4 Bedrooms
- 3 Full Bathrooms
- Single Vanity
- Soaking Tub
- <<tubWithShowerToken>>
- Separate Shower
Home Security
- Security System Owned
- Fire and Smoke Detector
Eco-Friendly Details
- Energy-Efficient Windows with Low Emissivity
- Energy-Efficient Thermostat
Outdoor Features
- Gunite Pool
- Deck
- Covered patio or porch
- Outdoor Fireplace
- Outdoor Kitchen
Schools
- Fall Creek Elementary School
- Woodcreek Middle School
- Summer Creek High School
Utilities
- Central Heating and Cooling System
- Heating System Uses Gas
- Programmable Thermostat
Listing and Financial Details
- Exclusions: Please see attached
Community Details
Overview
- Association fees include clubhouse, recreation facilities
- Spectrum Association, Phone Number (281) 458-8000
- Built by David Weekley
- Fall Creek Subdivision
Amenities
- Picnic Area
- Clubhouse
Recreation
- Golf Course Community
- Pickleball Courts
- Community Playground
- Fitness Center
- Community Pool
- Park
Security
- Gated Community
Map
Home Values in the Area
Average Home Value in this Area
Tax History
| Year | Tax Paid | Tax Assessment Tax Assessment Total Assessment is a certain percentage of the fair market value that is determined by local assessors to be the total taxable value of land and additions on the property. | Land | Improvement |
|---|---|---|---|---|
| 2024 | $12,031 | $528,138 | $123,816 | $404,322 |
| 2023 | $12,031 | $568,819 | $72,226 | $496,593 |
| 2022 | $3,402 | $555,266 | $72,226 | $483,040 |
| 2021 | $13,340 | $432,673 | $72,226 | $360,447 |
| 2020 | $13,524 | $424,895 | $72,226 | $352,669 |
| 2019 | $14,044 | $425,197 | $72,695 | $352,502 |
| 2018 | $6,688 | $465,000 | $72,695 | $392,305 |
| 2017 | $15,359 | $465,000 | $72,695 | $392,305 |
| 2016 | $14,701 | $445,094 | $72,695 | $372,399 |
| 2015 | $2,438 | $488,801 | $72,695 | $416,106 |
| 2014 | $2,438 | $72,695 | $72,695 | $0 |
Property History
| Date | Event | Price | Change | Sq Ft Price |
|---|---|---|---|---|
| 05/19/2025 05/19/25 | For Sale | $649,900 | -- | $179 / Sq Ft |
Purchase History
| Date | Type | Sale Price | Title Company |
|---|---|---|---|
| Vendors Lien | -- | First American Title | |
| Vendors Lien | -- | Priority Title | |
| Warranty Deed | -- | None Available |
Mortgage History
| Date | Status | Loan Amount | Loan Type |
|---|---|---|---|
| Open | $1,750,001 | New Conventional | |
| Closed | $279,000 | New Conventional | |
| Previous Owner | $417,000 | New Conventional |
Similar Homes in Humble, TX
Source: Houston Association of REALTORS®
MLS Number: 79873416
APN: 1307320050016
- 8134 Beckett Creek Ln
- 8227 Caroline Ridge Dr
- 14302 Heidi Oaks Ln
- 14607 Sutter Creek Ln
- 14411 Serrano Creek Ln
- 7826 Camden Hollow Ln
- 7918 Pine Heath Ct
- 14419 Serrano Creek Ln
- 7815 Camden Hollow Ln
- 13918 Majestic Spring Ln
- 8402 Westerbrook Ln
- 8611 Amy Brook Ct
- 14614 Paloma Glen Ln
- 14719 Golden Bough Ln
- 14706 Birch Arbor Ct
- 14622 Lindale Rose Ln
- 14726 Placid Point
- 7503 Bearden Falls Ln
- 7410 Fall Creek Bend
- 14418 Brushy Arbor Ln
- 14614 Paloma Glen Ln
- 14951 Bellows Falls Ln
- 8440 N Sam Houston Pkwy E
- 8802 N Sam Houston Pkwy E
- 9300 N Sam Houston Pkwy E
- 9310 N Sam Houston Pkwy E
- 7800 N Sam Houston Pkwy E
- 15116 Mesa Dr
- 9722 Victoria Rose Ln
- 9502 Mustang Park Ct
- 14831 Vesper Lake Ct
- 4511 Coral Rose Ct
- 4475 Wilson Rd
- 9702 N Sam Houston Pkwy E
- 14707 Fall Creek Preserve Dr
- 4834 Canyon Shore Dr
- 4507 Indian Gardens Way
- 6910 Old North Belt Dr
- 15610 Morning Dove Dr
- 9443 Black Tooth Way
