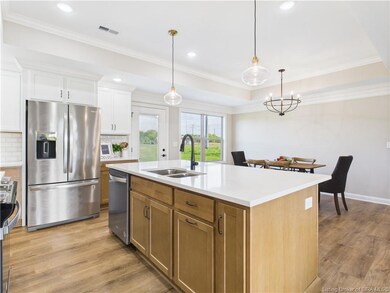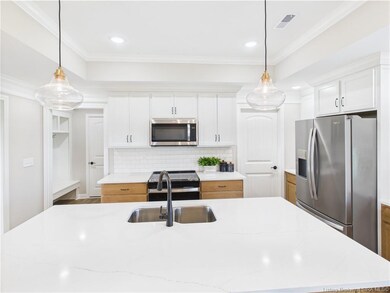
8138 Farming Way Charlestown, IN 47111
Estimated payment $2,693/month
Highlights
- New Construction
- Main Floor Primary Bedroom
- First Floor Utility Room
- Open Floorplan
- Park or Greenbelt View
- Thermal Windows
About This Home
**OPEN HOUSE THURSDAY JULY 10TH FROM 5-7 PM**Welcome Home to 8138 Farming Way! LUXURIOUS. SPACIOUS. HIGH QUALITY CONSTRUCTION. If these are the things that you value in a home, then this one is indeed your dream home! Often you hear that
the kitchen is the heart of the home and this kitchen will wow you and your guests. It features
an abundance of upgraded cabinetry, a large island with bar seating, gorgeous lighting and it is
all open to the dining space to truly make meal times and entertaining an elevated experience,
which could seamlessly continue onto the patio. You will notice out the back of the home the
serene, park like view with only nature to experience! There are so many features, upgrades, and
overall attention to detail that you truly just have to see this home in person. Words cannot
describe this home justly! It has an ideal layout with primary on main and large bedrooms
upstairs, 3 bathrooms, a huge WALK IN PANTRY, gigantic closets (all throughout), the laundry room
on the main floor, beautiful mud room off the garage and so much more. Schedule a private showing
to truly experience all that is 8138 Farming Way in the highly desirable Charlestown, Indiana!
Home Details
Home Type
- Single Family
Est. Annual Taxes
- $5,536
Year Built
- Built in 2023 | New Construction
Lot Details
- 0.33 Acre Lot
- Landscaped
HOA Fees
- $17 Monthly HOA Fees
Parking
- 2 Car Attached Garage
- Front Facing Garage
- Garage Door Opener
Home Design
- Poured Concrete
- Frame Construction
- Stone Exterior Construction
Interior Spaces
- 2,040 Sq Ft Home
- 2-Story Property
- Open Floorplan
- Ceiling Fan
- Thermal Windows
- Window Screens
- Entrance Foyer
- Family Room
- First Floor Utility Room
- Utility Room
- Park or Greenbelt Views
Kitchen
- Eat-In Kitchen
- Breakfast Bar
- Oven or Range
- <<microwave>>
- Dishwasher
- Kitchen Island
- Disposal
Bedrooms and Bathrooms
- 3 Bedrooms
- Primary Bedroom on Main
- Split Bedroom Floorplan
- Walk-In Closet
Outdoor Features
- Patio
Utilities
- Forced Air Heating and Cooling System
- Electric Water Heater
Listing and Financial Details
- Home warranty included in the sale of the property
- Assessor Parcel Number 101811400832000004
Map
Home Values in the Area
Average Home Value in this Area
Tax History
| Year | Tax Paid | Tax Assessment Tax Assessment Total Assessment is a certain percentage of the fair market value that is determined by local assessors to be the total taxable value of land and additions on the property. | Land | Improvement |
|---|---|---|---|---|
| 2024 | -- | $276,800 | $80,300 | $196,500 |
Property History
| Date | Event | Price | Change | Sq Ft Price |
|---|---|---|---|---|
| 07/08/2025 07/08/25 | Price Changed | $399,900 | -3.6% | $196 / Sq Ft |
| 04/30/2025 04/30/25 | For Sale | $414,900 | -- | $203 / Sq Ft |
Similar Homes in Charlestown, IN
Source: Southern Indiana REALTORS® Association
MLS Number: 202507662
APN: 10-18-11-400-832.000-004
- 8128 Farming Way
- 8131 Farming Way
- 8133 Farming Way
- 8135 Farming Way
- 8137 Farming Way
- 8140 Farming Way
- 8134 Farming Way
- 6701 Heritage Ln
- 6706 Principle Ln
- 6304 Sunset Loop
- 6543 Ashley Springs Ct
- 6423 Anna Louise Dr
- 6413 Sunset Loop
- 6412 Goldrush Blvd
- 6419 Anna Louise Dr
- 6517 High Jackson Rd
- 6314 Sunset Loop
- 6254 Kamer Ct
- 6009 Mariners Trail
- 6039 Red Berry Juniper Dr
- 213 Lowell Ave
- 456 Thompson St
- 8024 Lucas Ln
- 760 Main St
- 5201 W River Ridge Pkwy
- 1155 Highway 62
- 3000 Harmony Ln
- 620 W Utica St Unit 2
- 304 Jackson Way
- 516 Popp Ave
- 12015 Timberfield Ct
- 4129 Lakeside Dr
- 9007 Hardy Way
- 8614 Highway 60
- 8635 Highway 60
- 8205 Rachel Ln
- 7722 Old State Road 60
- 7000 Lake Dr
- 8500 Westmont Dr
- 7307 Meyer Loop






