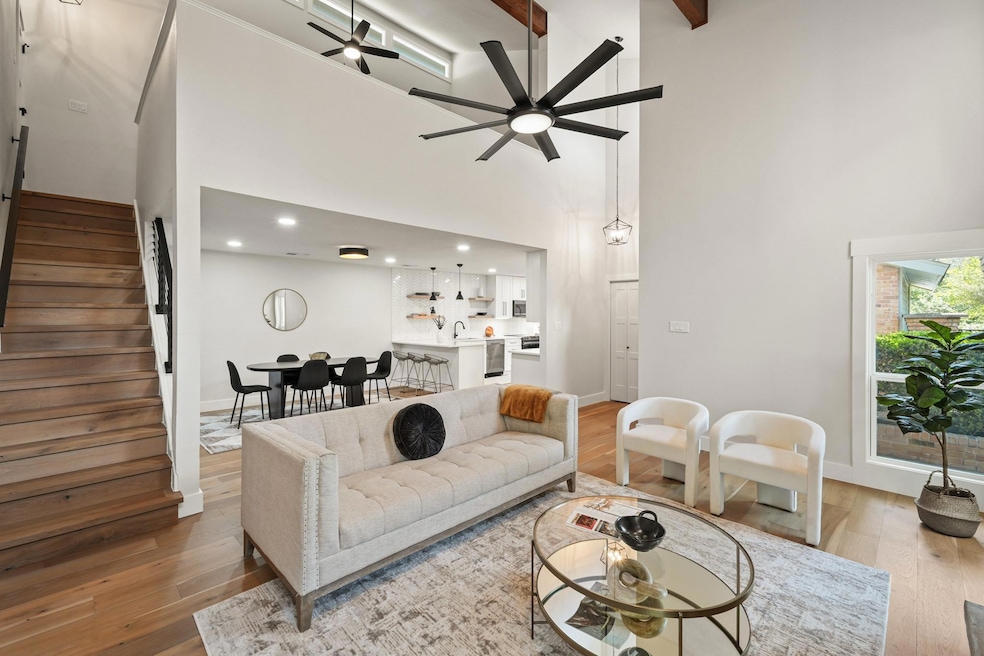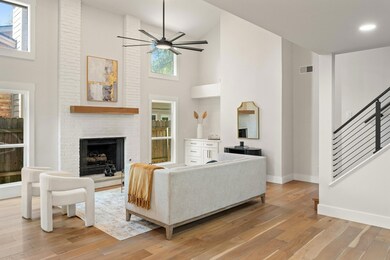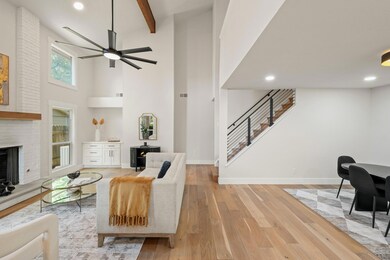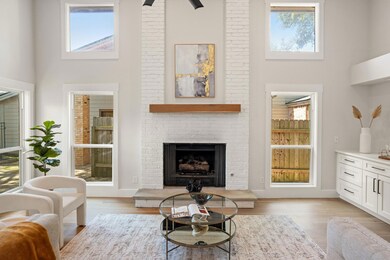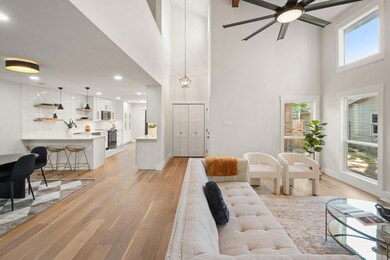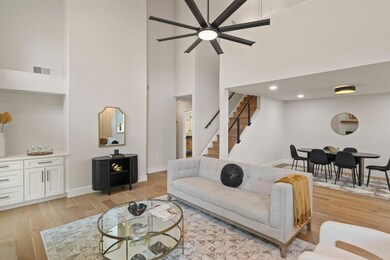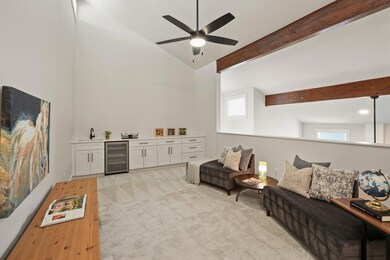
8138 Forest Mesa Dr Austin, TX 78759
Westover Hills NeighborhoodEstimated payment $4,561/month
Highlights
- Open Floorplan
- Vaulted Ceiling
- Main Floor Primary Bedroom
- Hill Elementary School Rated A
- Wood Flooring
- Loft
About This Home
Welcome to this beautifully renovated townhome offering a seamless blend of modern design and timeless elegance for low maintenance living. Step inside to discover wide plank white oak wood floors that grace the open floor plan. The living area is a masterpiece of design, with soaring ceilings, a gas fireplace adorned with exposed wood beams, and an abundance of natural light. The kitchen is a chef's delight, boasting quartz countertops, shaker style cabinetry, and a modern subway tile backsplash. Equipped with updated faucets, fixtures, and appliances, the kitchen also features a breakfast bar at the peninsula, perfect for casual dining. Step outside the kitchen onto your private courtyard to enjoy your morning latte.The primary suite is a sanctuary, with its own access to a private back patio. It impresses with a brand new bathroom featuring a walk-in frameless glass shower, double vanities, and two closets, including a walk-in. The second bedroom serves as an inviting guest space or a functional office, while the guest bath dazzles with its frameless glass shower and stylish vanity.The loft area upstairs offers versatile space, ideal for a second living area, home office, or media room. Additional amenities include central AC and heating, a spacious garage, and charming patio for outdoor enjoyment. Experience the perfect balance of modernity and comfort in this exceptional townhouse.Recent renovations include a new roof (2022), new siding, updated main electrical panel (2022), new windows, new interior and exterior doors (excluding the sliding doors), and updated LED lighting throughout. Enjoy local favorites like Galaxy Cafe, Torchy's Tacos, or Epoch Coffee, with the Domain & Arboretum just moments away. Commuting is a breeze with downtown only 15 minutes away and Zilker Park just 10 minutes. The location is truly ideal for a vibrant Austin lifestyle.
Listing Agent
Compass RE Texas, LLC Brokerage Phone: (254) 931-3370 License #0653327 Listed on: 05/02/2025

Townhouse Details
Home Type
- Townhome
Est. Annual Taxes
- $8,639
Year Built
- Built in 1981
Lot Details
- 5,798 Sq Ft Lot
- Southeast Facing Home
- Wood Fence
- Back Yard Fenced
HOA Fees
- $103 Monthly HOA Fees
Parking
- 2 Car Garage
- Front Facing Garage
- Garage Door Opener
Home Design
- Slab Foundation
- Composition Roof
- HardiePlank Type
Interior Spaces
- 1,711 Sq Ft Home
- 2-Story Property
- Open Floorplan
- Wet Bar
- Bar Fridge
- Bar
- Dry Bar
- Beamed Ceilings
- Vaulted Ceiling
- Ceiling Fan
- Recessed Lighting
- Wood Burning Fireplace
- Double Pane Windows
- Multiple Living Areas
- Living Room
- Dining Area
- Loft
Kitchen
- Open to Family Room
- Breakfast Bar
- Electric Range
- <<microwave>>
- Dishwasher
- Quartz Countertops
Flooring
- Wood
- Carpet
- Tile
Bedrooms and Bathrooms
- 2 Main Level Bedrooms
- Primary Bedroom on Main
- Dual Closets
- Walk-In Closet
- 2 Full Bathrooms
- Double Vanity
- Walk-in Shower
Schools
- Hill Elementary School
- Murchison Middle School
- Anderson High School
Additional Features
- Patio
- Central Heating and Cooling System
Community Details
- Association fees include common area maintenance
- Forest Bend HOA
- Forest Bend Twnhs Subdivision
Listing and Financial Details
- Assessor Parcel Number 02430110250000
- Tax Block A
Map
Home Values in the Area
Average Home Value in this Area
Tax History
| Year | Tax Paid | Tax Assessment Tax Assessment Total Assessment is a certain percentage of the fair market value that is determined by local assessors to be the total taxable value of land and additions on the property. | Land | Improvement |
|---|---|---|---|---|
| 2023 | $8,639 | $519,238 | $260,000 | $259,238 |
| 2022 | $9,910 | $501,777 | $260,000 | $241,777 |
| 2021 | $8,484 | $381,019 | $182,000 | $199,019 |
| 2020 | $7,573 | $353,086 | $182,000 | $202,602 |
| 2018 | $6,461 | $291,806 | $182,000 | $202,332 |
| 2017 | $5,916 | $265,278 | $60,000 | $205,278 |
| 2016 | $5,916 | $265,278 | $60,000 | $205,278 |
| 2015 | $2,621 | $265,278 | $60,000 | $205,278 |
| 2014 | $2,621 | $265,542 | $60,000 | $205,542 |
Property History
| Date | Event | Price | Change | Sq Ft Price |
|---|---|---|---|---|
| 06/04/2025 06/04/25 | Price Changed | $675,000 | -1.5% | $395 / Sq Ft |
| 05/02/2025 05/02/25 | For Sale | $685,000 | +52.2% | $400 / Sq Ft |
| 09/29/2021 09/29/21 | Sold | -- | -- | -- |
| 08/25/2021 08/25/21 | Pending | -- | -- | -- |
| 07/31/2021 07/31/21 | For Sale | $450,000 | -- | $263 / Sq Ft |
Purchase History
| Date | Type | Sale Price | Title Company |
|---|---|---|---|
| Special Warranty Deed | -- | None Listed On Document | |
| Vendors Lien | -- | Austin Title Company | |
| Warranty Deed | -- | None Listed On Document |
Mortgage History
| Date | Status | Loan Amount | Loan Type |
|---|---|---|---|
| Previous Owner | $417,650 | New Conventional | |
| Previous Owner | $220,000 | Credit Line Revolving | |
| Previous Owner | $200,000 | Stand Alone First | |
| Previous Owner | $150,000 | Stand Alone First | |
| Previous Owner | $115,000 | Credit Line Revolving |
Similar Homes in Austin, TX
Source: Unlock MLS (Austin Board of REALTORS®)
MLS Number: 7406431
APN: 248453
- 8125 Forest Mesa Dr
- 3700 Steck Ave
- 8117 East Ct
- 8111 Middle Ct
- 8142 Ceberry Dr Unit B
- 8233 Summer Side Dr Unit 172
- 3702 Terrina St Unit L12
- 3610 Branigan Ln
- 8210 Bent Tree Rd Unit 159
- 8210 Bent Tree Rd Unit 115
- 8102 Baywood Dr Unit A
- 8314 Bent Tree Rd
- 8316 Greenslope Dr Unit A
- 8101 Ceberry Dr
- 8307 Bradford Edward Cove Unit B
- 3513 Westchester Ave
- 8600 Cima Oak Ln Unit A15
- 7905 Havenwood Dr
- 8702 Willowick Dr
- 8801 Tallwood Dr Unit B
- 8226 Summer Side Dr
- 8210 Bent Tree Rd Unit 257
- 8210 Bent Tree Rd Unit 217
- 8114 Sonnet Ave Unit 102
- 8102 Sonnet Ave Unit 101
- 8322 Greenslope Dr
- 3880 Williamsburg Cir
- 3507 Westchester Ave Unit A
- 8730 N Mopac Expy Unit 106
- 8727 Tallwood Dr
- 8888 Tallwood Dr Unit 1207
- 8888 Tallwood Dr Unit 1209
- 8888 Tallwood Dr Unit 1107
- 8606 Mesa Dr
- 4159 Steck Ave Unit 153
- 4159 Steck Ave Unit 262
- 8850 Honeysuckle Trail
- 3318 Foster Ln
- 3524 Greystone Dr
- 4411 Spicewood Springs Rd
