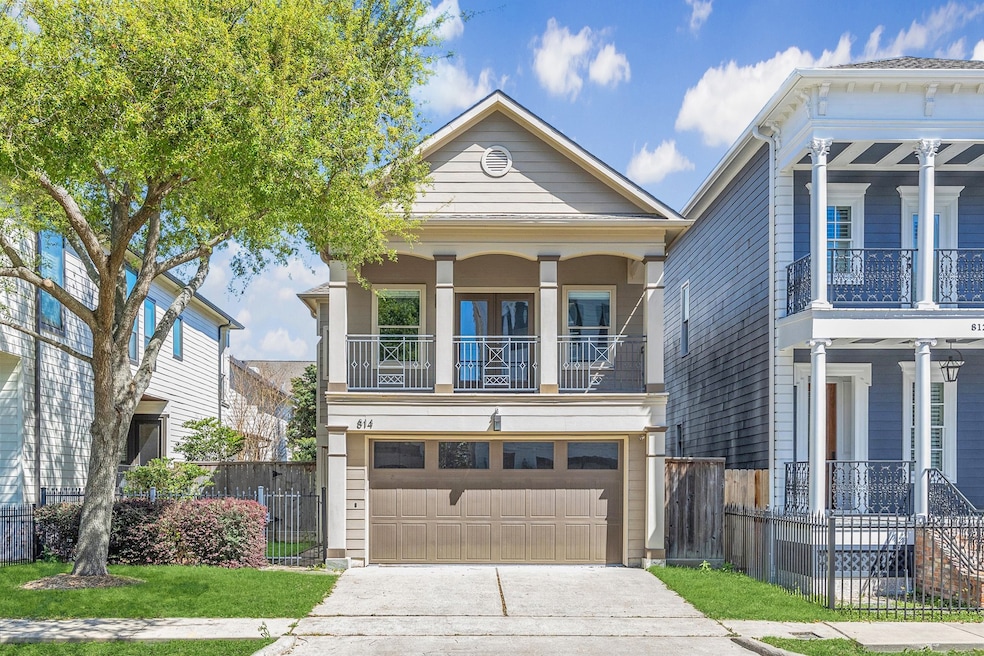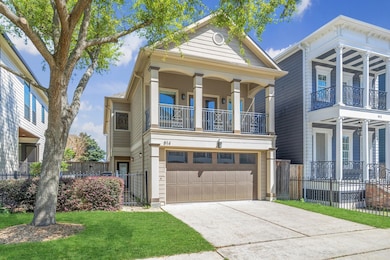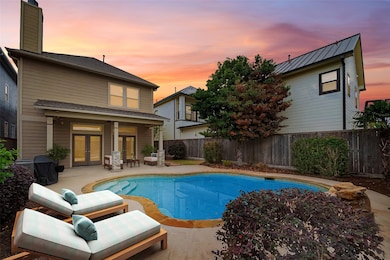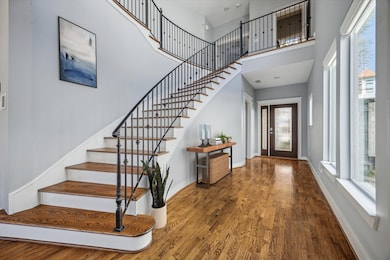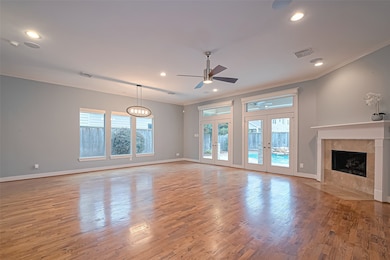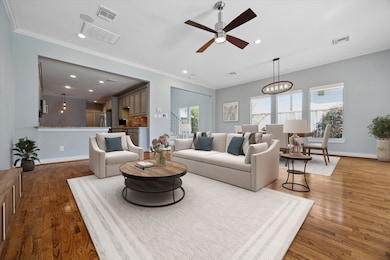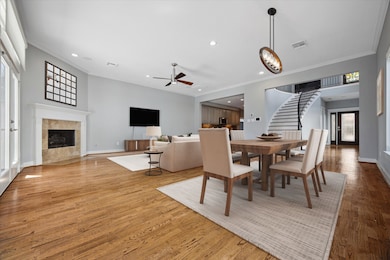
814 Nicholson St Houston, TX 77007
Greater Heights NeighborhoodEstimated payment $6,931/month
Highlights
- In Ground Pool
- Adjacent to Greenbelt
- Wood Flooring
- Deck
- Traditional Architecture
- Hydromassage or Jetted Bathtub
About This Home
Gorgeous RARE Tricon Victorian home w/a SPECTACULAR POOL & high-end finishes in the heart of the Heights on the Nicholson Bike Trail sits on a full size 5,412sqft lot w/private front facing driveway for easy in & out access! Enjoy automation with remote control smart system & lighting! Home features beautiful hardwoods, granite counters, rich wood-tone cabinets and a sweeping wrought iron staircase with wood treads. Amazing primary suite with a large balcony, walk-in closet with built-ins & spa-like bath that has dual sinks, sharable shower with dual showerheads and oversized jetted tub. Home features custom window treatments w/remote, recent roof in October 2024, sprinkler system side and back yard that a breathtaking TROPICAL PARADISE with a HUGE POOL! Great outdoor space w/room for patio furniture. Perfect for pets or kids. Convenient location, minutes to Downtown Houston, the World Famous Galleria, Energy Corridor, local adventures & so much more! You deserve to live here! NO HOA!
Home Details
Home Type
- Single Family
Est. Annual Taxes
- $18,552
Year Built
- Built in 2006
Lot Details
- 5,412 Sq Ft Lot
- Adjacent to Greenbelt
- Sprinkler System
- Back Yard Fenced and Side Yard
Parking
- 2 Car Attached Garage
Home Design
- Traditional Architecture
- Victorian Architecture
- Slab Foundation
- Composition Roof
- Cement Siding
Interior Spaces
- 2,734 Sq Ft Home
- 2-Story Property
- Crown Molding
- High Ceiling
- Ceiling Fan
- Gas Log Fireplace
- Window Treatments
- Insulated Doors
- Formal Entry
- Family Room Off Kitchen
- Living Room
- Breakfast Room
- Dining Room
- Loft
- Game Room
- Utility Room
Kitchen
- Breakfast Bar
- Walk-In Pantry
- Gas Oven
- Gas Range
- Microwave
- Dishwasher
- Granite Countertops
- Disposal
Flooring
- Wood
- Tile
Bedrooms and Bathrooms
- 3 Bedrooms
- Double Vanity
- Single Vanity
- Hydromassage or Jetted Bathtub
- Bathtub with Shower
- Separate Shower
Laundry
- Dryer
- Washer
Home Security
- Security System Owned
- Fire and Smoke Detector
Eco-Friendly Details
- ENERGY STAR Qualified Appliances
- Energy-Efficient HVAC
- Energy-Efficient Lighting
- Energy-Efficient Doors
- Energy-Efficient Thermostat
Outdoor Features
- In Ground Pool
- Balcony
- Deck
- Covered patio or porch
Schools
- Love Elementary School
- Hogg Middle School
- Heights High School
Utilities
- Central Heating and Cooling System
- Heating System Uses Gas
- Programmable Thermostat
Community Details
- Built by Tricon
- Houston Heights Subdivision
Listing and Financial Details
- Seller Concessions Offered
Map
Home Values in the Area
Average Home Value in this Area
Tax History
| Year | Tax Paid | Tax Assessment Tax Assessment Total Assessment is a certain percentage of the fair market value that is determined by local assessors to be the total taxable value of land and additions on the property. | Land | Improvement |
|---|---|---|---|---|
| 2024 | $13,999 | $886,645 | $541,200 | $345,445 |
| 2023 | $13,999 | $910,000 | $541,200 | $368,800 |
| 2022 | $16,557 | $751,962 | $405,900 | $346,062 |
| 2021 | $17,439 | $748,243 | $389,664 | $358,579 |
| 2020 | $17,500 | $722,673 | $389,664 | $333,009 |
| 2019 | $18,583 | $734,366 | $351,780 | $382,586 |
| 2018 | $13,169 | $662,134 | $324,720 | $337,414 |
| 2017 | $16,742 | $662,134 | $324,720 | $337,414 |
| 2016 | $17,395 | $692,835 | $383,170 | $309,665 |
| 2015 | $10,540 | $625,408 | $319,308 | $306,100 |
| 2014 | $10,540 | $569,696 | $287,377 | $282,319 |
Property History
| Date | Event | Price | Change | Sq Ft Price |
|---|---|---|---|---|
| 06/18/2025 06/18/25 | Price Changed | $975,000 | -2.5% | $357 / Sq Ft |
| 05/16/2025 05/16/25 | For Sale | $1,000,000 | -- | $366 / Sq Ft |
Purchase History
| Date | Type | Sale Price | Title Company |
|---|---|---|---|
| Warranty Deed | -- | Chicago Title | |
| Warranty Deed | -- | Chicago Title | |
| Vendors Lien | -- | Charter Title Company | |
| Vendors Lien | -- | Charter Title Company | |
| Vendors Lien | -- | Houston Title Co |
Mortgage History
| Date | Status | Loan Amount | Loan Type |
|---|---|---|---|
| Open | $625,000 | New Conventional | |
| Previous Owner | $199,000 | Credit Line Revolving | |
| Previous Owner | $417,000 | New Conventional | |
| Previous Owner | $483,000 | Adjustable Rate Mortgage/ARM | |
| Previous Owner | $371,000 | New Conventional | |
| Previous Owner | $383,200 | Purchase Money Mortgage | |
| Previous Owner | $250,000 | Purchase Money Mortgage | |
| Previous Owner | $280,000 | Unknown | |
| Previous Owner | $75,000 | Purchase Money Mortgage |
Similar Homes in Houston, TX
Source: Houston Association of REALTORS®
MLS Number: 57231357
APN: 0202360000024
- 818 Waverly St
- 806 Waverly St
- 914 Nicholson St
- 783 Waverly St
- 516 W 9th St
- 920 Lawrence St Unit D
- 833 Tulane St
- 829 Alexander St
- 819 Dorothy St Unit B
- 819 Dorothy St Unit A
- 727 Tulane St
- 1017 Waverly St Unit B
- 1023 Waverly St
- 1024 Waverly St
- 1016 Alexander St
- 1035 Waverly St Unit B
- 753 Dorothy St
- 1020 Alexander St
- 727 Dorothy St
- 1038 Lawrence St
- 705 Nicholson St
- 814 Dorothy St Unit A
- 804 Dorothy St Unit B
- 945 Waverly St
- 915 Alexander St Unit 3
- 730 Tulane St Unit D
- 609 Waverly St
- 1015 Herkimer St
- 609 Waverly St Unit A1 259
- 609 Waverly St Unit A1 255
- 609 Waverly St Unit A6 230
- 609 Waverly St Unit E1 218
- 1033 Herkimer St
- 1035 Herkimer St
- 706 Allston St Unit B
- 800-900 N Durham Dr
- 1113 Waverly St
- 111 W 6th St
- 1106 Ashland St
- 1112 Lawrence St Unit 11
