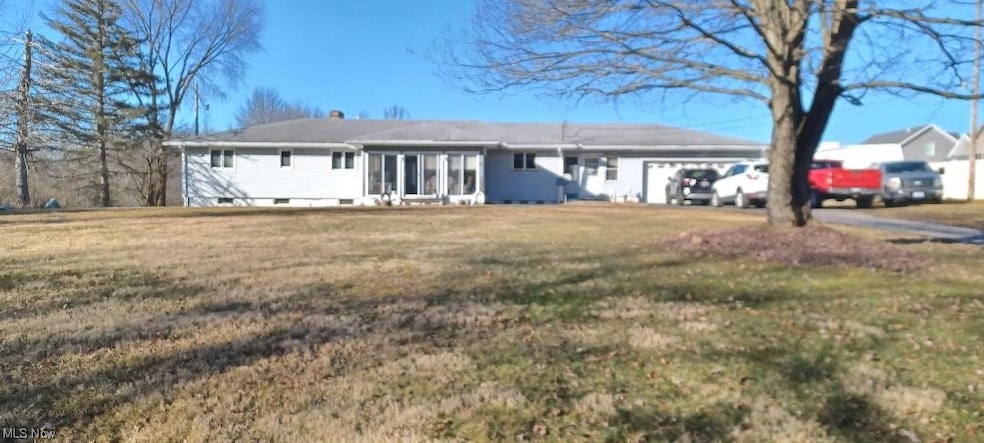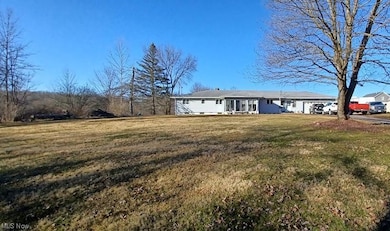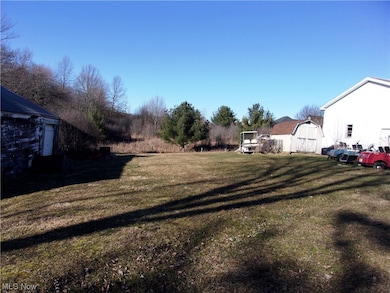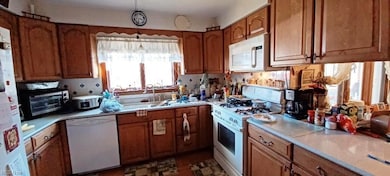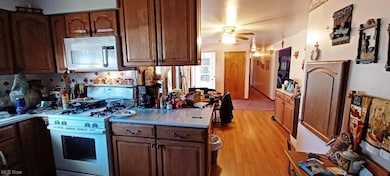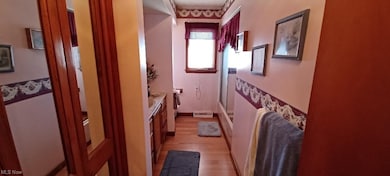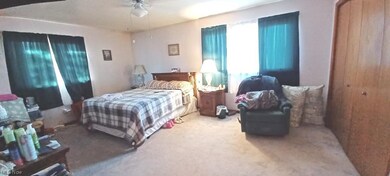
8148 Gibson Rd Canfield, OH 44406
Estimated payment $1,847/month
Highlights
- Views of Trees
- Deck
- No HOA
- Canfield Village Middle School Rated A
- Private Lot
- Enclosed Patio or Porch
About This Home
Welcome to your dream home in Canfield! This sprawling vinyl-sided ranch boasts 5 bedrooms, 2 full baths. On just shy of one acre, this property features a sun room with 6 sliding glass doors providing a bright and natural space. As you step into the breezeway, adorned with laminate flooring and a sliding glass door leading to the back deck, you'll be captivated by the serene wooded views that surround the property. The main-floor kitchen features a breakfast bar, laminate flooring, and dishwasher, built in microwave, stove and refigerator stay. The formal dining room, strategically positioned to face the backyard, provides a perfect setting for family gatherings with its enchanting woodsy backdrop. The spacious living room on the main floor offers stunning views of the expansive backyard, while the generously sized master bedroom provides a peaceful retreat. Total of 3 bedrooms on the main floor. The first-floor bath has laminate flooring and a custom built linen closet. The lower level's layout presents an exciting opportunity for an extra living suite with a private entrance, making it ideal for extended family or guests. Here you'll find a second fully equipped kitchen with ceramic flooring, stove, refrigerator, freezer, and dishwasher. Two additional bedrooms, a family room with a fireplace, laundry room and storage area complete the lower level. A walk-out basement leads to a patio with backyard views. The property includes a 2-car attached garage, with its own furnace and hot water tank, and remarkable 3-car and 4-car detached garages. Enjoy the option for wood heating with a wood-burning alternate furnace, allowing you the flexibility to choose between gas and wood heating. Sewer and water connections are available at the street. Don't miss the chance to make this versatile property your forever home! ! Schedule a visit today to experience the charm and functionality it has to offer.
Listing Agent
Brighton Realty & Management Brokerage Email: ohiorealestatepro@yahoo.com 330-781-0030 License #2002002485 Listed on: 02/24/2024
Home Details
Home Type
- Single Family
Est. Annual Taxes
- $2,590
Year Built
- Built in 1962
Lot Details
- 0.91 Acre Lot
- Lot Dimensions are 132 x 329
- Private Lot
Parking
- 9 Car Direct Access Garage
- Inside Entrance
- Parking Accessed On Kitchen Level
- Lighted Parking
- Front Facing Garage
- Garage Door Opener
- Additional Parking
Home Design
- Asphalt Roof
- Vinyl Siding
Interior Spaces
- 1-Story Property
- Built-In Features
- Ceiling Fan
- Family Room with Fireplace
- Views of Trees
- Fire and Smoke Detector
Kitchen
- Eat-In Kitchen
- Breakfast Bar
- Range
- Microwave
- Freezer
- Dishwasher
Bedrooms and Bathrooms
- 5 Bedrooms | 3 Main Level Bedrooms
- In-Law or Guest Suite
- 2 Full Bathrooms
Finished Basement
- Basement Fills Entire Space Under The House
- Fireplace in Basement
Outdoor Features
- Deck
- Enclosed Patio or Porch
Utilities
- Central Air
- Heating System Uses Gas
- Heating System Uses Wood
- Septic Tank
- High Speed Internet
Community Details
- No Home Owners Association
- Kath Parry 1 Subdivision
Listing and Financial Details
- Assessor Parcel Number 26-001-0-013.00-0
Map
Home Values in the Area
Average Home Value in this Area
Tax History
| Year | Tax Paid | Tax Assessment Tax Assessment Total Assessment is a certain percentage of the fair market value that is determined by local assessors to be the total taxable value of land and additions on the property. | Land | Improvement |
|---|---|---|---|---|
| 2024 | $2,493 | $69,280 | $8,520 | $60,760 |
| 2023 | $2,590 | $69,280 | $8,520 | $60,760 |
| 2022 | $2,446 | $56,150 | $7,670 | $48,480 |
| 2021 | $2,371 | $56,150 | $7,670 | $48,480 |
| 2020 | $2,381 | $56,150 | $7,670 | $48,480 |
| 2019 | $2,374 | $50,200 | $7,670 | $42,530 |
| 2018 | $2,187 | $50,200 | $7,670 | $42,530 |
| 2017 | $2,197 | $50,200 | $7,670 | $42,530 |
| 2016 | $2,209 | $48,660 | $6,810 | $41,850 |
| 2015 | $2,160 | $48,660 | $6,810 | $41,850 |
| 2014 | $2,169 | $48,660 | $6,810 | $41,850 |
| 2013 | $2,090 | $48,660 | $6,810 | $41,850 |
Property History
| Date | Event | Price | Change | Sq Ft Price |
|---|---|---|---|---|
| 06/13/2025 06/13/25 | Price Changed | $299,900 | 0.0% | $85 / Sq Ft |
| 02/26/2025 02/26/25 | Price Changed | $300,000 | -13.0% | $85 / Sq Ft |
| 07/18/2024 07/18/24 | Price Changed | $345,000 | -12.7% | $97 / Sq Ft |
| 04/17/2024 04/17/24 | Price Changed | $395,000 | -1.3% | $112 / Sq Ft |
| 03/09/2024 03/09/24 | Price Changed | $400,000 | -11.1% | $113 / Sq Ft |
| 02/24/2024 02/24/24 | For Sale | $450,000 | -- | $127 / Sq Ft |
Purchase History
| Date | Type | Sale Price | Title Company |
|---|---|---|---|
| Deed | -- | -- | |
| Deed | $60,000 | -- |
Mortgage History
| Date | Status | Loan Amount | Loan Type |
|---|---|---|---|
| Previous Owner | $100,000 | Credit Line Revolving | |
| Previous Owner | $50,000 | Credit Line Revolving | |
| Previous Owner | $40,000 | Credit Line Revolving |
Similar Homes in Canfield, OH
Source: MLS Now
MLS Number: 5019721
APN: 26-001-0-013.00-0
- 4290 Nicolina Way
- 3510 Meander Reserve Cir
- 7017 Kirk Rd
- 3189 Meanderwood Dr
- 3013 Whispering Pines Dr
- 0 Grayson Dr
- 191 Saybrook Dr
- 0 Lake Wobegon Dr Unit 5104965
- 0 Lake Wobegon Dr Unit 5104960
- 0 Lake Wobegon Dr Unit 5104948
- 0 Lake Wobegon Dr Unit 5104946
- 6785 Winterpark Ave
- 3127 S Lipkey Rd
- 3202 S Lipkey Rd
- 7515 N Palmyra Rd
- 830 Blueberry Hill Dr
- 127 Timber Run Dr
- 6170 Deer Spring Run
- 6111 Deer Spring Run
- 6284 Herbert Rd
- 5611 1/2 Madrid Dr
- 5611 Madrid Dr
- 5109 Sterling Ave
- 4415 Deer Creek Ct
- 4811 Westchester Dr
- 4800 Canfield Rd
- 4661B New Hampshire Ct
- 2230 S Raccoon Rd
- 1837 S Raccoon Rd
- 35 S Salem-Warren Rd Unit 1
- 35 S Salem-Warren Rd Unit 8
- 478 S Raccoon Rd
- 4222 New Rd
- 6505 Saint Andrews Dr Unit St. Andrew place
- 6295 Saint Andrews Dr
- 70 N Raccoon Rd
- 444 Forest Hill Dr
- 122 Rosemont Ave
- 3695 Indian Run Dr Unit 8
- 15 N Wickliffe Cir Unit D
