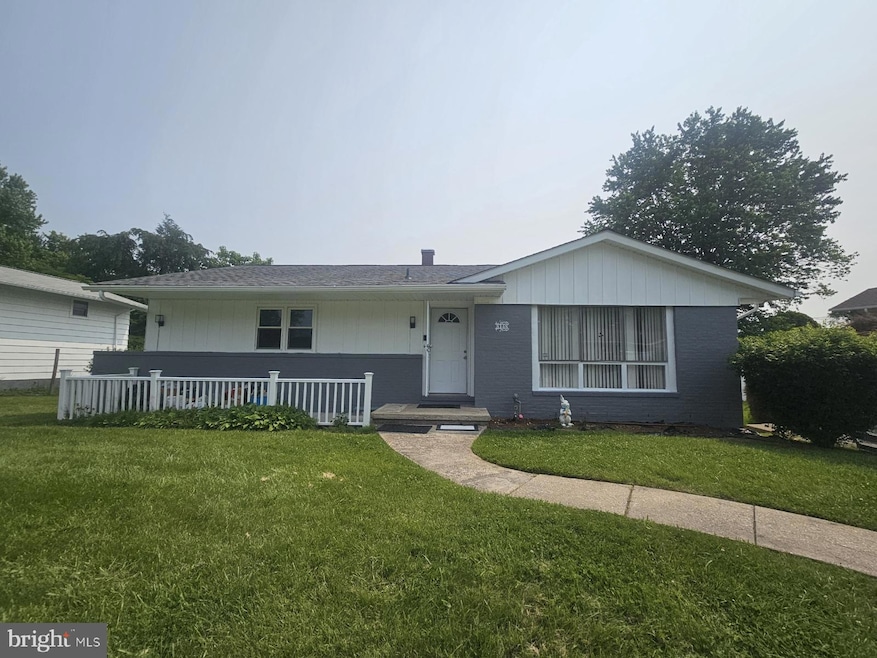
8148 Scotts Level Rd Pikesville, MD 21208
Estimated payment $2,408/month
Highlights
- Rambler Architecture
- No HOA
- 90% Forced Air Heating and Cooling System
About This Home
This charming ranch-style home offers a spacious and functional layout with three bedrooms on the main level, including two full bathrooms for added convenience. The home has been freshly painted and meticulously cleaned, creating a bright and inviting atmosphere throughout. The fully finished basement features two additional bedrooms and a walkout to the backyard, providing versatile living options for guests, a home office, or additional family members.
Included with the sale for your peace of mind are several valuable perks: an American Home Shield home warranty, a Night Owl camera monitoring system, a Ring floodlight for added backyard security, and a Ring doorbell camera to enhance home surveillance. Additionally, the basement is equipped with a drainage system to effectively prevent water overflow.
Home Details
Home Type
- Single Family
Est. Annual Taxes
- $3,051
Year Built
- Built in 1965
Lot Details
- 10,010 Sq Ft Lot
Parking
- Driveway
Home Design
- Rambler Architecture
- Block Foundation
- Frame Construction
- Shingle Roof
- Vinyl Siding
- Concrete Perimeter Foundation
Interior Spaces
- Property has 2 Levels
- Improved Basement
- Basement Fills Entire Space Under The House
Bedrooms and Bathrooms
- 3 Main Level Bedrooms
Utilities
- 90% Forced Air Heating and Cooling System
- Natural Gas Water Heater
Community Details
- No Home Owners Association
- Old Court Estates Subdivision
Listing and Financial Details
- Coming Soon on 7/25/25
- Tax Lot 1
- Assessor Parcel Number 04020213855430
Map
Home Values in the Area
Average Home Value in this Area
Tax History
| Year | Tax Paid | Tax Assessment Tax Assessment Total Assessment is a certain percentage of the fair market value that is determined by local assessors to be the total taxable value of land and additions on the property. | Land | Improvement |
|---|---|---|---|---|
| 2025 | $3,298 | $260,067 | -- | -- |
| 2024 | $3,298 | $251,700 | $77,700 | $174,000 |
| 2023 | $3,168 | $223,133 | $0 | $0 |
| 2022 | $2,812 | $194,567 | $0 | $0 |
| 2021 | $2,446 | $166,000 | $62,700 | $103,300 |
| 2020 | $2,446 | $165,733 | $0 | $0 |
| 2019 | $2,385 | $165,467 | $0 | $0 |
| 2018 | $2,360 | $165,200 | $62,700 | $102,500 |
| 2017 | $2,456 | $161,967 | $0 | $0 |
| 2016 | -- | $158,733 | $0 | $0 |
| 2015 | $3,251 | $155,500 | $0 | $0 |
| 2014 | $3,251 | $155,500 | $0 | $0 |
Property History
| Date | Event | Price | Change | Sq Ft Price |
|---|---|---|---|---|
| 08/29/2013 08/29/13 | Sold | $155,000 | +0.1% | $54 / Sq Ft |
| 07/03/2013 07/03/13 | Pending | -- | -- | -- |
| 07/01/2013 07/01/13 | For Sale | $154,900 | -- | $54 / Sq Ft |
Purchase History
| Date | Type | Sale Price | Title Company |
|---|---|---|---|
| Deed | $155,000 | Crown Title Corporation | |
| Deed | $255,000 | -- | |
| Deed | $255,000 | -- | |
| Deed | $112,000 | -- |
Mortgage History
| Date | Status | Loan Amount | Loan Type |
|---|---|---|---|
| Open | $162,079 | FHA | |
| Previous Owner | $255,000 | Purchase Money Mortgage | |
| Previous Owner | $255,000 | Purchase Money Mortgage |
Similar Homes in Pikesville, MD
Source: Bright MLS
MLS Number: MDBC2122118
APN: 02-0213855430
- 4504 Scotts Level Ct
- 4604 Old Court Rd
- 4534 Old Court Rd
- 4522 Hawksbury Rd
- 4727 Three Oaks Rd
- 3922 Rolling Rd
- 8312 Streamwood Dr
- 4761 Bonnie Brae Rd
- 4711 Hawksbury Rd
- 3947 Setonhurst Rd
- 8412 Winands Rd
- 1005 Parkvalley Ct
- 1002 Scotts Hill Dr
- 2 Lydia Ct
- 8344 Streamwood Dr
- 8343 Scotts Level Rd
- 908 Scotts Hill Dr
- 906 Scotts Hill Dr
- 8265 Vosges Rd
- 8334 Meadowsweet Rd
- 4607 Old Court Rd
- 4723 Maryknoll Rd
- 4619 Horizon Cir
- 3915 Friar St
- 7900 Brookford Cir
- 4 Deauville Ct
- 8246 Church Ln
- 1 Liberty Place
- 3601 Yennar Ln
- 827 Templecliff Rd
- 8307 Liberty Rd
- 3526-1A Langrehr Rd
- 7910 Dunhill Village Cir
- 1601 Hutzler Ln
- 8331 Mindale Cir
- 8601 Gray Fox Rd
- 3400 Merle Dr
- 727 Howard Rd
- 3703 Durley Ln
- 9050 Iron Horse Ln
