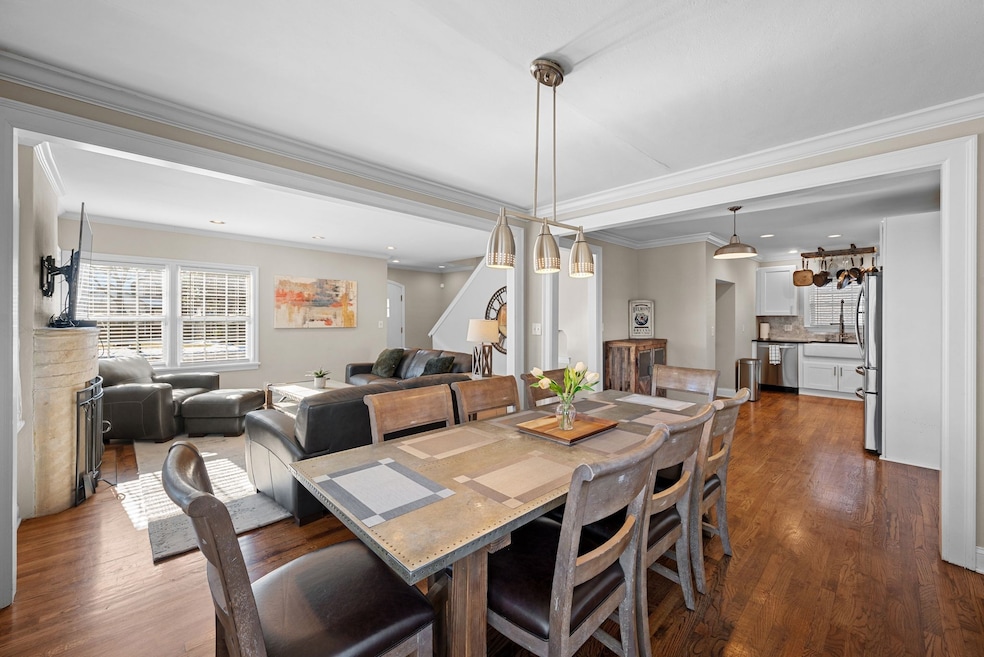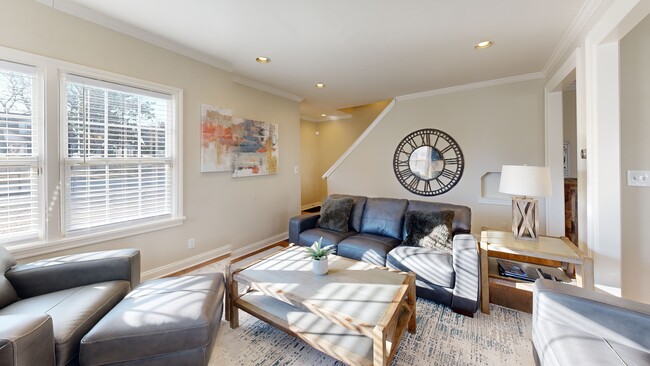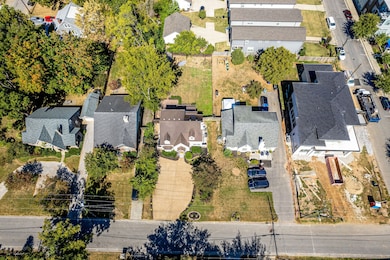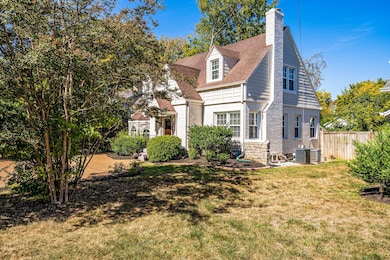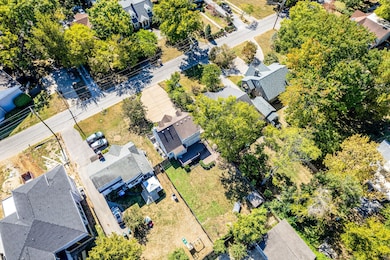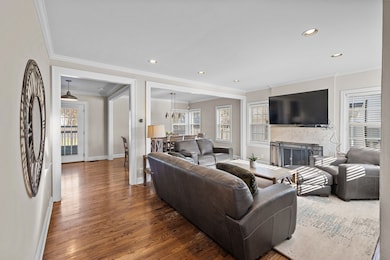
816 Inverness Ave Nashville, TN 37204
Melrose NeighborhoodEstimated payment $5,279/month
Highlights
- Deck
- Cooling Available
- Storage
- No HOA
- Patio
- Tile Flooring
About This Home
AVAILABLE FULLY FURNISHED! Hot Melrose, 12 South location! This single-family home features an open floor plan, three-bedroom suites, and two additional rooms that can be used as a home office and/or a fourth bedroom. Windows with custom blinds offer tons of incredible natural light. Great fenced backyard with a nice deck. Nest thermostats. Steps from everything 8th Ave S has to offer, including ML Rose and Hattie B's! Walking distance from 12th Ave S, and an easy bike ride to the Geodis Soccer Stadium. Three miles to downtown Nashville, two miles to Vandy, and one mile to Belmont University. Two blocks from Publix! The current owner has completed extensive waterproofing work in the basement, ensuring it stays dry and protected. The work is covered by a lifetime warranty.
Listing Agent
Compass Brokerage Phone: 6157148937 License #305504 Listed on: 01/16/2025

Home Details
Home Type
- Single Family
Est. Annual Taxes
- $4,435
Year Built
- Built in 1935
Lot Details
- 7,841 Sq Ft Lot
- Lot Dimensions are 55 x 151
- Back Yard Fenced
- Level Lot
Home Design
- Brick Exterior Construction
- Shingle Roof
Interior Spaces
- Property has 3 Levels
- Ceiling Fan
- Living Room with Fireplace
- Combination Dining and Living Room
- Storage
- Tile Flooring
- Smart Thermostat
- Finished Basement
Kitchen
- Microwave
- Ice Maker
- Dishwasher
- Disposal
Bedrooms and Bathrooms
- 3 Bedrooms
- 4 Full Bathrooms
Laundry
- Dryer
- Washer
Parking
- 3 Open Parking Spaces
- 3 Parking Spaces
- Driveway
Outdoor Features
- Deck
- Patio
Schools
- Waverly-Belmont Elementary School
- John Trotwood Moore Middle School
- Hillsboro Comp High School
Utilities
- Cooling Available
- Central Heating
Community Details
- No Home Owners Association
- 12South Subdivision
Listing and Financial Details
- Assessor Parcel Number 11802004500
Map
Home Values in the Area
Average Home Value in this Area
Tax History
| Year | Tax Paid | Tax Assessment Tax Assessment Total Assessment is a certain percentage of the fair market value that is determined by local assessors to be the total taxable value of land and additions on the property. | Land | Improvement |
|---|---|---|---|---|
| 2024 | $4,435 | $136,300 | $65,000 | $71,300 |
| 2023 | $4,435 | $136,300 | $65,000 | $71,300 |
| 2022 | $4,435 | $136,300 | $65,000 | $71,300 |
| 2021 | $4,482 | $136,300 | $65,000 | $71,300 |
| 2020 | $4,508 | $106,800 | $52,000 | $54,800 |
| 2019 | $3,370 | $106,800 | $52,000 | $54,800 |
| 2018 | $3,370 | $106,800 | $52,000 | $54,800 |
| 2017 | $3,370 | $106,800 | $52,000 | $54,800 |
| 2016 | $3,427 | $75,875 | $30,000 | $45,875 |
| 2015 | $3,427 | $75,875 | $30,000 | $45,875 |
| 2014 | $3,427 | $75,875 | $30,000 | $45,875 |
Property History
| Date | Event | Price | Change | Sq Ft Price |
|---|---|---|---|---|
| 05/28/2025 05/28/25 | Price Changed | $925,000 | -2.6% | $401 / Sq Ft |
| 04/09/2025 04/09/25 | Price Changed | $950,000 | -2.6% | $412 / Sq Ft |
| 03/25/2025 03/25/25 | Price Changed | $975,000 | -1.5% | $423 / Sq Ft |
| 01/16/2025 01/16/25 | For Sale | $990,000 | +112.9% | $429 / Sq Ft |
| 10/03/2019 10/03/19 | Pending | -- | -- | -- |
| 09/27/2019 09/27/19 | For Sale | $464,900 | -17.0% | $211 / Sq Ft |
| 09/12/2019 09/12/19 | Off Market | $560,000 | -- | -- |
| 09/12/2019 09/12/19 | For Sale | $464,900 | -17.0% | $211 / Sq Ft |
| 09/03/2019 09/03/19 | Off Market | $560,000 | -- | -- |
| 06/13/2017 06/13/17 | Sold | $560,000 | -- | $254 / Sq Ft |
Purchase History
| Date | Type | Sale Price | Title Company |
|---|---|---|---|
| Quit Claim Deed | -- | None Listed On Document | |
| Warranty Deed | $560,000 | Rudy Title And Escrow Llc | |
| Warranty Deed | $330,000 | Wagon Wheel Title | |
| Warranty Deed | $255,000 | Pinnacle Title & Escrow Llc | |
| Quit Claim Deed | -- | All Star Title | |
| Interfamily Deed Transfer | -- | -- | |
| Interfamily Deed Transfer | -- | -- |
Mortgage History
| Date | Status | Loan Amount | Loan Type |
|---|---|---|---|
| Previous Owner | $404,900 | New Conventional | |
| Previous Owner | $448,000 | New Conventional | |
| Previous Owner | $238,000 | New Conventional | |
| Previous Owner | $176,000 | Unknown | |
| Previous Owner | $10,000 | Credit Line Revolving | |
| Previous Owner | $169,500 | Purchase Money Mortgage | |
| Previous Owner | $267,750 | Unknown | |
| Previous Owner | $147,000 | Fannie Mae Freddie Mac | |
| Previous Owner | $97,500 | Fannie Mae Freddie Mac |
About the Listing Agent

Erin Simpson began her real estate career in her hometown of New Orleans, LA. A graduate of the University of the South (Sewanee), she moved back to Middle Tennessee in 2006 to take advantage of the opportunities in a thriving real estate market. In addition to Erin's extensive training in real estate investment, contracts, ethics, and marketing, she is also a graduate of the Rhode Island School of Design's Interior Architecture Program. At RISD Erin focused on renovation design, urban
Erin's Other Listings
Source: Realtracs
MLS Number: 2778938
APN: 118-02-0-045
- 801 Inverness Ave Unit B1
- 843 Dewees Ave
- 2407 8th Ave S Unit 402
- 2407 8th Ave S Unit 305
- 2407 8th Ave S Unit 313
- 2407 8th Ave S Unit 505
- 2407 8th Ave S Unit 304
- 2407 8th Ave S Unit 409
- 2407 8th Ave S Unit 413
- 825 Hillview Heights
- 803 Hillview Heights Unit 106
- 803 Hillview Heights Unit 104
- 2510 Vaulx Ln
- 801 Hillview Heights Unit 112
- 707 Inverness Ave
- 2809 Vaulx Ln
- 2402 Vaulx Ln
- 2310 Elliott Ave Unit 826
- 2310 Elliott Ave Unit 139
- 2310 Elliott Ave Unit 813
- 801 Inverness Ave
- 2407 8th Ave S Unit 313
- 2407 8th Ave S Unit 304
- 2405 8th Ave S
- 2412 Vaulx Ln Unit ID1051734P
- 2310 Elliott Ave Unit 509
- 2818 Vaulx Ln
- 2310 Elliott Ave Unit 812
- 2804 W Kirkwood Ave
- 2804 B W Kirkwood Ave
- 2350 8th Ave S
- 2310 Vaulx Ln
- 805 Bradford Ave Unit 101
- 805 Bradford Ave Unit 201
- 805 Bradford Ave Unit 202
- 805 Bradford Ave Unit 301
- 805 Bradford Ave Unit 302
- 2300 8th Ave S
- 810 Glen Ave
- 700 Craighead St Unit 123
