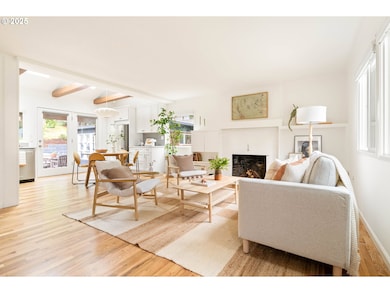It’s the ADUnicorn you’ve been looking for! An oversized lot, Mid Century main house, fully detached stylish ADU, so close to Multnomah Village? All lovingly maintained and surrounded by trees? What a rare find! The single-level main home has gorgeous oak floors, cozy fireplace, a kitchen and bath remodel in 2023 (check out that vaulted kitchen ceiling with skylights) and two bedrooms, one bathroom. System updates give peace of mind: earthquake retrofit (2016), new electrical panel (2020), exterior paint (2025), some updated plumbing, and a Home Energy Score of 7. Down below, a super tall freshened-up crawlspace with rockwool insulation adds comfort and efficiency. Whether you're dreaming of a perfect private home with room for growth and guests, multi-generational living, offsetting the mortgage with rental income, or creating a forever-friends village where you live with each other but not WITH each other — this setup just works. The detached ADU is tucked back for maximum separation and privacy. With vaulted ceiling, skylights, a sliding glass door to its own patio, a mini-split for A/C, and an airy layout that feels intentional, not cramped, it's a true second home, not an afterthought. Oh and bonus! The converted garage is yet another finished space, perfect for an office, gym, art space, or ? Outside is its own magic. Mature perennials, apple trees, berries and pollinator-friendly plantings make this yard feel like its own little Eden. The 2019 irrigation system helps keep it thriving with ease. This kind of property with a big lot, detached ADU, true separation, AND proximity to shops, restaurants and the charm of Multnomah Village is almost impossible to find. But here it is! Come see how sweet your next chapter could be before the ADUnicorn sprouts wings and flies! [Home Energy Score = 7. HES Report at







