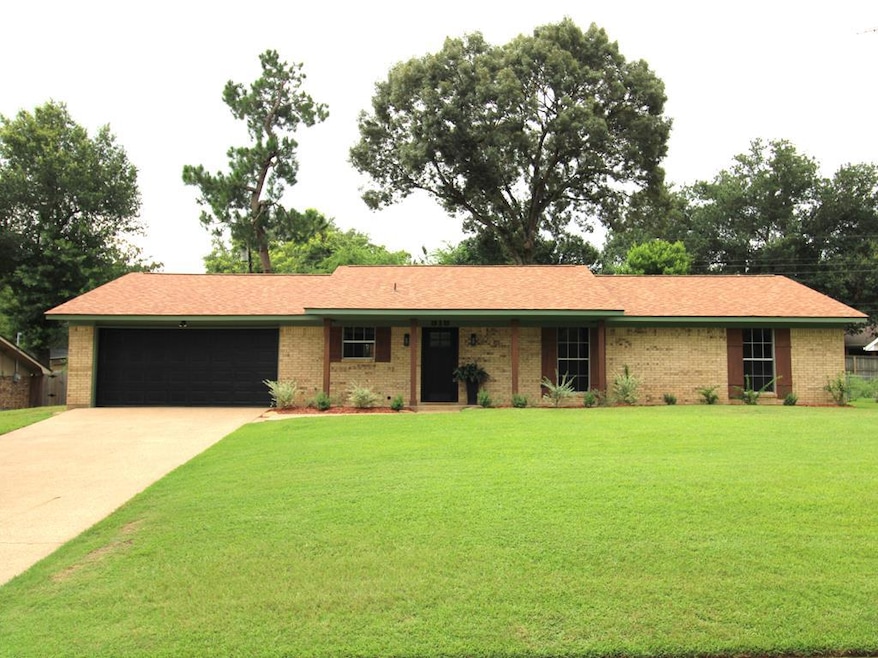
818 E Clinton Ave Athens, TX 75751
Estimated payment $2,135/month
Highlights
- No HOA
- 2 Car Attached Garage
- Landscaped
- Porch
- Cooling Available
- Wood Fence
About This Home
Welcome to this FULLY renovated (2025), move-in ready brick home in the heart of Athens, Tx. This 3 BR, 2 BA has designer finishes, and a soft, modern color palette that is thoughtfully designed with both function and elegance in mind. Inside you will find that nearly EVERY THING in this home has been upgraded including new ceramic wood like tile throughout. The primary suite has a large walk in shower and a walk in closet. The living room has a WBFP and flows effortlessly into a beautifully upgraded kitchen featuring wood cabinetry, quartz countertops, stainless steel appliances, and a cozy breakfast nook. The pantry and utility area is a WOW with so much room and storage. The french doors offers a view of the expansive backyard—complete with mature trees, privacy fence, patio under a wood pergola for relaxing or entertaining. Landscaped front yard. New roof
Home Details
Home Type
- Single Family
Est. Annual Taxes
- $2,844
Year Built
- Built in 1973
Lot Details
- 0.26 Acre Lot
- Lot Dimensions are 88 x 130
- Wood Fence
- Chain Link Fence
- Landscaped
Parking
- 2 Car Attached Garage
Home Design
- Brick Exterior Construction
- Slab Foundation
- Composition Roof
Interior Spaces
- 1,897 Sq Ft Home
- Wood Burning Fireplace
Kitchen
- Range
- Dishwasher
Bedrooms and Bathrooms
- 3 Bedrooms
- 2 Full Bathrooms
Outdoor Features
- Porch
Utilities
- Cooling Available
- Heating Available
Community Details
- No Home Owners Association
- Indian Hills Subdivision
Listing and Financial Details
- Assessor Parcel Number 3155.0000.0090.01
Map
Home Values in the Area
Average Home Value in this Area
Tax History
| Year | Tax Paid | Tax Assessment Tax Assessment Total Assessment is a certain percentage of the fair market value that is determined by local assessors to be the total taxable value of land and additions on the property. | Land | Improvement |
|---|---|---|---|---|
| 2024 | $2,844 | $134,385 | $6,500 | $127,885 |
| 2023 | $2,711 | $125,394 | $6,500 | $118,894 |
| 2022 | $4,979 | $119,170 | $6,500 | $112,670 |
| 2021 | $3,879 | $143,220 | $6,500 | $136,720 |
| 2020 | $3,467 | $124,480 | $6,500 | $117,980 |
| 2019 | $3,134 | $109,960 | $6,500 | $103,460 |
| 2018 | $3,058 | $107,120 | $6,500 | $100,620 |
| 2017 | $3,002 | $105,150 | $6,500 | $98,650 |
| 2016 | $3,002 | $105,150 | $6,500 | $98,650 |
| 2015 | $2,698 | $105,150 | $6,500 | $98,650 |
| 2014 | $2,676 | $105,150 | $6,500 | $98,650 |
Property History
| Date | Event | Price | Change | Sq Ft Price |
|---|---|---|---|---|
| 07/16/2025 07/16/25 | For Sale | $349,000 | -- | $184 / Sq Ft |
Purchase History
| Date | Type | Sale Price | Title Company |
|---|---|---|---|
| Deed | -- | None Listed On Document | |
| Deed | -- | -- | |
| Interfamily Deed Transfer | -- | None Available |
Similar Homes in Athens, TX
Source: Henderson County Board of REALTORS®
MLS Number: 109354
APN: 3155-0001-0090-01
- 804 Toribrooke
- 507 Bryson Ave
- 616 Laurel Rd Unit A
- 507 E Bryson Ave Unit A
- 215 Loyola Dr
- 735 Maryland Dr
- 415 S Prairieville St
- 401 S Carroll St
- 702 N Wofford St
- 207 W College St Unit 101
- 301 W College St
- 302 W College St
- 312 Dean St
- 310 Dean St
- 507 Colonial Dr
- 520 Ravenwood Dr
- 522 Colonial Dr
- 801 Country Club Cir
- 901 N Hamlett St
- 713 Southoak Dr
