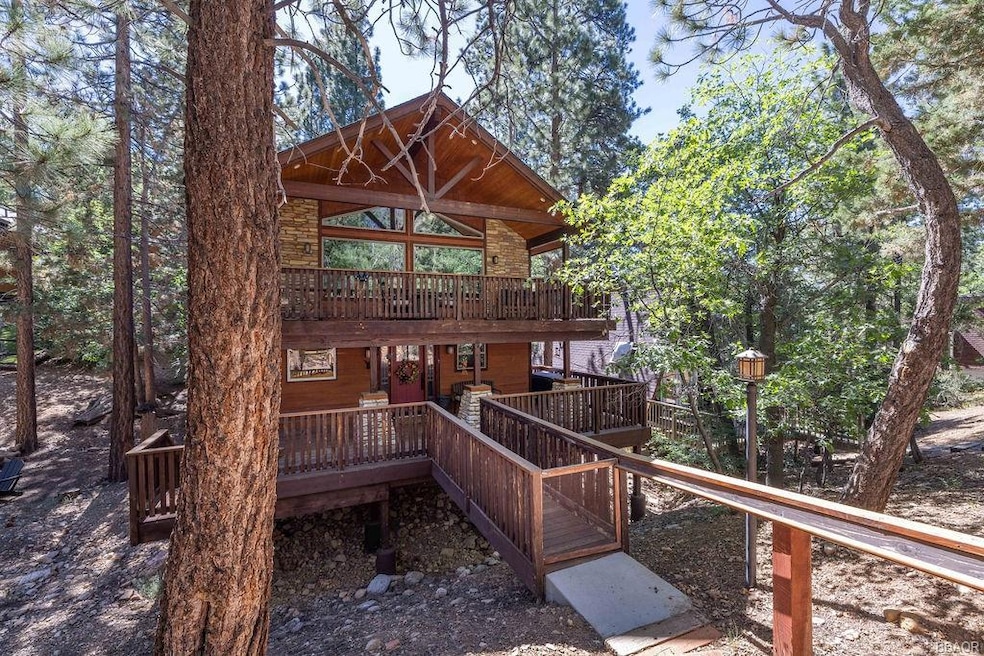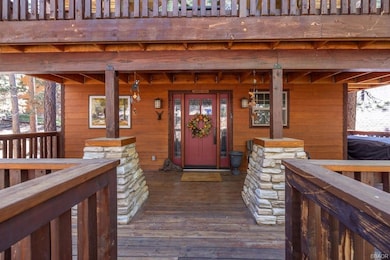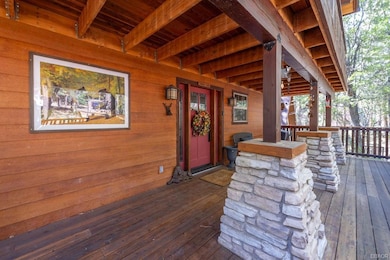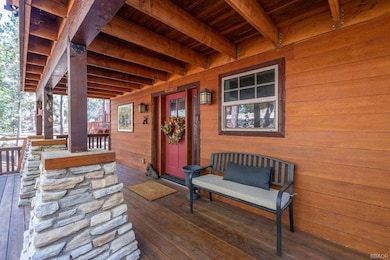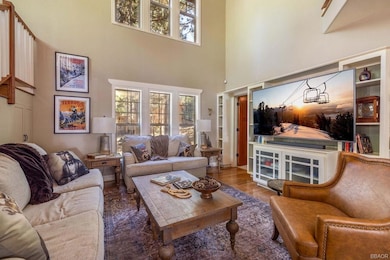
818 Kern Ave Sugar Loaf, CA 92386
Estimated payment $3,335/month
About This Home
Located in the highly diesirable upper Sugarlof area, close to the national forest, this Stunning Craftsman-style home offers comfort, character and charm. The gourmet kitchen is outfitted with premium Viking stainless steel appliances, good for those who love to cook and entertain. A duel-sided fireplace adds warmth and ambiance to both the living room and kitchen, crating a cozy mountain vibe. Both spacious bedrooms feature their own fireplaces and cedar-lined closets, offering luxurious comfort year-round. Beautiful wood and tile floors run throughout the home, adding natural elegance to each space. Large windows flood the interior with natural light and provide peaceful views of the surrounding landscape, bringing the outdoors in. Built-in bookshelves and custom cabinerty offer convenient storage and classic character. The upstairs loft includes a wet bar and is wonderful for rlaxing, reading, pool, or hostings guests. Step ouside and unwind on the deck as you listen to the seasonal stream that flows, adding a soothing sountrack to your mountain escape. This property includes two lots totaling 7500 sq ft, providing extra space and privacy. Whether you're looking for a full-time residence, weekend retreat, or vacation rental opportunity, this home has it all ~ style, comfort and an unbeatable location. Dont miss this unique and inviting mountain getaway!
Map
Home Details
Home Type
Single Family
Est. Annual Taxes
$5,304
Year Built
2008
Lot Details
0
Listing Details
- Property Type: Residential
- Property Sub Type: Single Family
- Architectural Style: Custom Design
- Cross Street: Mohogany
- Stories: Two Story
- View: Mountain View, Neighbor&Tree View
- Year Built: 2008
Interior Features
- Appliances: Dishwasher, Garbage Disposal, Gas Dryer, Gas Range/Cooktop, Gas Water Heater, Microwave, Refrigerator, Tankless Water Heater, Vented Range Hood, Washer
- Fireplace: FP In Bedroom, FP In Kitchen, FP In Liv Room, Rock FP, Three FP
- Dining Area: Dining Area In Lr
- Full Bathrooms: 2
- Special Features: Bedroom on Main Level
- Total Bathrooms: 2.00
- Total Bedrooms: 2
- Floor Window Coverings: Tile Floors, Wood Floors
- Other Rooms: Loft, Master Suite
- Room Count: 7
- Total Sq Ft: 1944
Exterior Features
- Driveways: Blacktop Driveway
- Outside Extras: Deck Covered, Dual Pane Windows
- Roads: Paved & Maintained
- Roof: Composition Roof
- St Frontage: 75
Garage/Parking
- Parking: 1-5 Parking Spaces
Utilities
- Cooling: Ceiling Fan
- Heating: Cent Forced Air, Natural Gas Heat
- Washer Dryer Hookups: Yes
Lot Info
- Assessor Parcel Number Comments: 2350-481-25-0000 is also included in sale
- Lot Size Sq Ft: 7500
- Parcel Number: 2350-481-52-0000
- Sec Side Lot Dim: 100
- Topography: Downslope
Home Values in the Area
Average Home Value in this Area
Tax History
| Year | Tax Paid | Tax Assessment Tax Assessment Total Assessment is a certain percentage of the fair market value that is determined by local assessors to be the total taxable value of land and additions on the property. | Land | Improvement |
|---|---|---|---|---|
| 2024 | $5,304 | $385,440 | $36,979 | $348,461 |
| 2023 | $5,178 | $377,882 | $36,254 | $341,628 |
| 2022 | $5,018 | $370,472 | $35,543 | $334,929 |
| 2021 | $4,923 | $363,208 | $34,846 | $328,362 |
| 2020 | $4,970 | $359,484 | $34,489 | $324,995 |
| 2019 | $4,846 | $352,436 | $33,813 | $318,623 |
| 2018 | $4,672 | $345,525 | $33,150 | $312,375 |
| 2017 | $5,009 | $381,207 | $48,041 | $333,166 |
| 2016 | $4,893 | $373,732 | $47,099 | $326,633 |
| 2015 | $4,834 | $368,119 | $46,392 | $321,727 |
| 2014 | $4,737 | $360,908 | $45,483 | $315,425 |
Property History
| Date | Event | Price | Change | Sq Ft Price |
|---|---|---|---|---|
| 06/20/2025 06/20/25 | For Sale | $545,000 | +3.8% | $280 / Sq Ft |
| 06/14/2024 06/14/24 | Sold | $525,000 | -1.9% | $270 / Sq Ft |
| 06/04/2024 06/04/24 | Pending | -- | -- | -- |
| 05/07/2024 05/07/24 | Price Changed | $534,900 | -0.8% | $275 / Sq Ft |
| 04/04/2024 04/04/24 | For Sale | $539,000 | +54.0% | $277 / Sq Ft |
| 05/01/2017 05/01/17 | Sold | $350,000 | -2.2% | $180 / Sq Ft |
| 03/27/2017 03/27/17 | Pending | -- | -- | -- |
| 02/17/2017 02/17/17 | For Sale | $358,000 | -- | $184 / Sq Ft |
Purchase History
| Date | Type | Sale Price | Title Company |
|---|---|---|---|
| Grant Deed | $525,000 | Chicago Title | |
| Grant Deed | -- | Chicago Title Company | |
| Grant Deed | $350,000 | Chicago Title | |
| Grant Deed | -- | Commonwealth Land Title Co | |
| Contract Of Sale | -- | Commonwealth |
Mortgage History
| Date | Status | Loan Amount | Loan Type |
|---|---|---|---|
| Open | $420,000 | New Conventional |
About the Listing Agent

YOUR FOUR SEASON REALTOR!
Alaine is a lifelong resident of Big Bear with extensive knowledge of the area. She transitioned from insurance to real estate and is an active member of the community, participating in various organizations and serving as the past president of the Big Bear Board of Realtors in 2018. She is dedicated to continuous education, earning her broker's license in 2017, and strives to provide her clients with the utmost satisfaction.
Alaine's Other Listings
Source: Mountain Resort Communities Association of Realtors®
MLS Number: 32501571
APN: 2350-481-52
- 818 Kern Ave
- 793 Orange Ave
- 726 Riverside Ave
- 721 Riverside Ave
- 712 San Bernardino Ave
- 740 Los Angeles Ave
- 788 Imperial Ave
- 785 Vista Ave
- 628 Los Angeles Ave
- 887 Vista Ave
- 594 Kern Ave
- 631 Los Angeles Ave
- 631 Los Angeles Ave
- 745 Sunset Ln
- 737 Sunset Ln
- 742 Wabash Ln
- 679 Sunset Ln
- 631 Vista Ave
- 719 Wabash Ln
- 676 Imperial Ave
- 464 Los Angeles Ave
- 522 Holmes Ln
- 391 Imperial Ave
- 704 Cedar Ln
- 527 Victoria Ln
- 1772 Columbine Dr Unit A
- 1772 Columbine Dr Unit B
- 405 Holmes Ln
- 1325 La Crescenta Dr
- 230 Sunset Ln
- 360 Maple Ln
- 43869 Mendocino Dr
- 230 Leonard Ln
- 175 Wabash Ln
- 43785 Sand Canyon Rd
- 149 Sunset Ln
- 240 Victoria Ln
- 161 Moreno Ln
- 506 Deer Horn Dr
