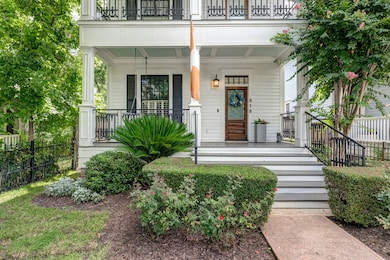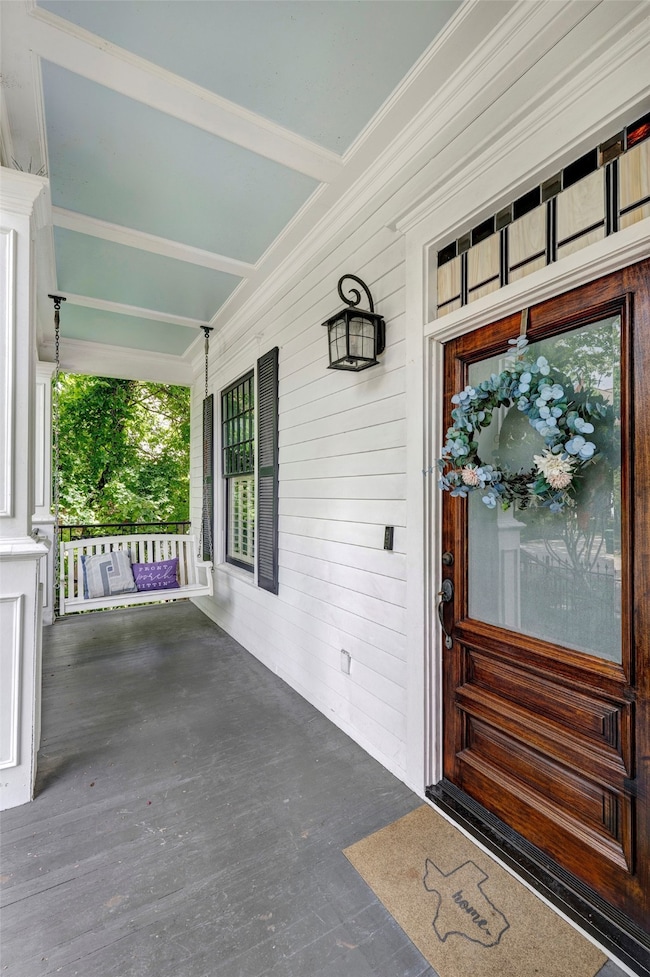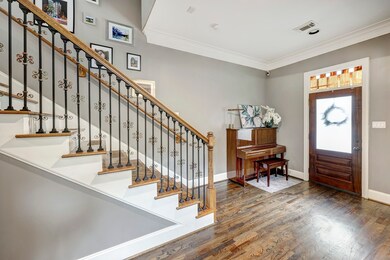
818 Waverly St Houston, TX 77007
Greater Heights NeighborhoodEstimated payment $6,778/month
Highlights
- Deck
- Wood Flooring
- Hydromassage or Jetted Bathtub
- Traditional Architecture
- Outdoor Kitchen
- High Ceiling
About This Home
Beautiful Heights home w/fantastic updates! Enter formal living & into dining room w/custom accent wall & lighting (2020). INCREDIBLE remodeled kitchen (2020) features Thermador range, panel-front refrigerator & dishwasher, & microwave; plus Vent-a-Hood, touch-sensor sink & pot filler, custom inset cabinetry, quartzite countertops, & island w/seating for 6. French doors lead to side porch w/outdoor kitchen w/gaucho grill & wok burner. Kitchen opens to spacious family room & covered back porch/patio. Upstairs primary w/covered porch & updated (2021) en-suite bath w/marble counters, separate shower & walk-in closet. 2 secondary bedrooms share Jack & Jill bath. Downstairs HVAC system replaced 2024; tankless water heater 2020; spray foam insulation installed under house; downstairs hardwoods refinished 2020; custom bedroom accent walls; portable generator transfer switch; expanded garage finished out, insulated & has floored attic storage. No carpet, fabulous location. Info per seller.
Listing Agent
Greenwood King Properties - Heights Office License #0710719 Listed on: 07/09/2025
Open House Schedule
-
Sunday, July 20, 20252:00 to 4:00 pm7/20/2025 2:00:00 PM +00:007/20/2025 4:00:00 PM +00:00Add to Calendar
Home Details
Home Type
- Single Family
Est. Annual Taxes
- $16,456
Year Built
- Built in 2001
Lot Details
- 4,356 Sq Ft Lot
- West Facing Home
- Back Yard Fenced
- Sprinkler System
Parking
- 2 Car Detached Garage
- Workshop in Garage
- Garage Door Opener
- Additional Parking
Home Design
- Traditional Architecture
- Block Foundation
- Composition Roof
- Wood Siding
- Cement Siding
Interior Spaces
- 2,458 Sq Ft Home
- 2-Story Property
- Wired For Sound
- Crown Molding
- High Ceiling
- Ceiling Fan
- Gas Log Fireplace
- Window Treatments
- Family Room Off Kitchen
- Living Room
- Dining Room
- Utility Room
- Washer and Electric Dryer Hookup
- Security System Owned
Kitchen
- Breakfast Bar
- Convection Oven
- Electric Oven
- Gas Range
- Microwave
- Dishwasher
- Kitchen Island
- Pots and Pans Drawers
- Self-Closing Drawers and Cabinet Doors
- Disposal
- Pot Filler
Flooring
- Wood
- Tile
Bedrooms and Bathrooms
- 3 Bedrooms
- En-Suite Primary Bedroom
- Double Vanity
- Hydromassage or Jetted Bathtub
- Bathtub with Shower
- Separate Shower
Eco-Friendly Details
- Energy-Efficient Thermostat
Outdoor Features
- Balcony
- Deck
- Covered patio or porch
- Outdoor Kitchen
Schools
- Love Elementary School
- Hogg Middle School
- Heights High School
Utilities
- Central Heating and Cooling System
- Heating System Uses Gas
- Programmable Thermostat
- Tankless Water Heater
Community Details
- Houston Heights Subdivision
Listing and Financial Details
- Exclusions: TV mounts and brackets, Dining rm chandelier
Map
Home Values in the Area
Average Home Value in this Area
Tax History
| Year | Tax Paid | Tax Assessment Tax Assessment Total Assessment is a certain percentage of the fair market value that is determined by local assessors to be the total taxable value of land and additions on the property. | Land | Improvement |
|---|---|---|---|---|
| 2024 | $12,320 | $790,000 | $435,600 | $354,400 |
| 2023 | $12,320 | $838,500 | $435,600 | $402,900 |
| 2022 | $14,312 | $650,000 | $326,700 | $323,300 |
| 2021 | $15,101 | $647,922 | $313,632 | $334,290 |
| 2020 | $15,338 | $633,371 | $313,632 | $319,739 |
| 2019 | $15,996 | $636,325 | $283,140 | $353,185 |
| 2018 | $11,389 | $574,659 | $261,360 | $313,299 |
| 2017 | $14,531 | $574,659 | $261,360 | $313,299 |
| 2016 | $15,238 | $638,212 | $350,222 | $287,990 |
| 2015 | $10,116 | $578,129 | $291,852 | $286,277 |
| 2014 | $10,116 | $536,526 | $262,667 | $273,859 |
Property History
| Date | Event | Price | Change | Sq Ft Price |
|---|---|---|---|---|
| 07/09/2025 07/09/25 | For Sale | $979,000 | -- | $398 / Sq Ft |
Purchase History
| Date | Type | Sale Price | Title Company |
|---|---|---|---|
| Warranty Deed | -- | Old Republic Natl Ttl Ins Co | |
| Vendors Lien | -- | None Available | |
| Vendors Lien | -- | American Title Co | |
| Vendors Lien | -- | -- | |
| Quit Claim Deed | -- | -- |
Mortgage History
| Date | Status | Loan Amount | Loan Type |
|---|---|---|---|
| Open | $313,500 | New Conventional | |
| Closed | $320,000 | New Conventional | |
| Previous Owner | $150,000 | New Conventional | |
| Previous Owner | $336,000 | New Conventional | |
| Previous Owner | $341,500 | Unknown | |
| Previous Owner | $292,800 | Fannie Mae Freddie Mac | |
| Previous Owner | $54,900 | Stand Alone Second | |
| Previous Owner | $290,400 | Balloon | |
| Previous Owner | $284,800 | Unknown |
Similar Homes in Houston, TX
Source: Houston Association of REALTORS®
MLS Number: 65015342
APN: 0202370000026
- 806 Waverly St
- 814 Nicholson St
- 783 Waverly St
- 516 W 9th St
- 833 Tulane St
- 727 Tulane St
- 914 Nicholson St
- 920 Lawrence St Unit D
- 839 Allston St
- 829 Alexander St
- 1017 Waverly St Unit B
- 224 W 8th St
- 1023 Waverly St
- 819 Dorothy St Unit B
- 819 Dorothy St Unit A
- 1024 Waverly St
- 728 Allston St
- 1035 Waverly St Unit B
- 753 Dorothy St
- 727 Dorothy St
- 730 Tulane St Unit D
- 945 Waverly St
- 705 Nicholson St
- 609 Waverly St
- 814 Dorothy St Unit A
- 804 Dorothy St Unit B
- 915 Alexander St Unit 3
- 1015 Herkimer St
- 609 Waverly St Unit A1 259
- 609 Waverly St Unit A1 255
- 609 Waverly St Unit A6 230
- 609 Waverly St Unit E1 218
- 706 Allston St Unit B
- 1033 Herkimer St
- 953 Yale St Unit A
- 1035 Herkimer St
- 615 Allston St
- 835 Heights Blvd Unit 31
- 835 Heights Blvd Unit 43
- 1106 Ashland St






