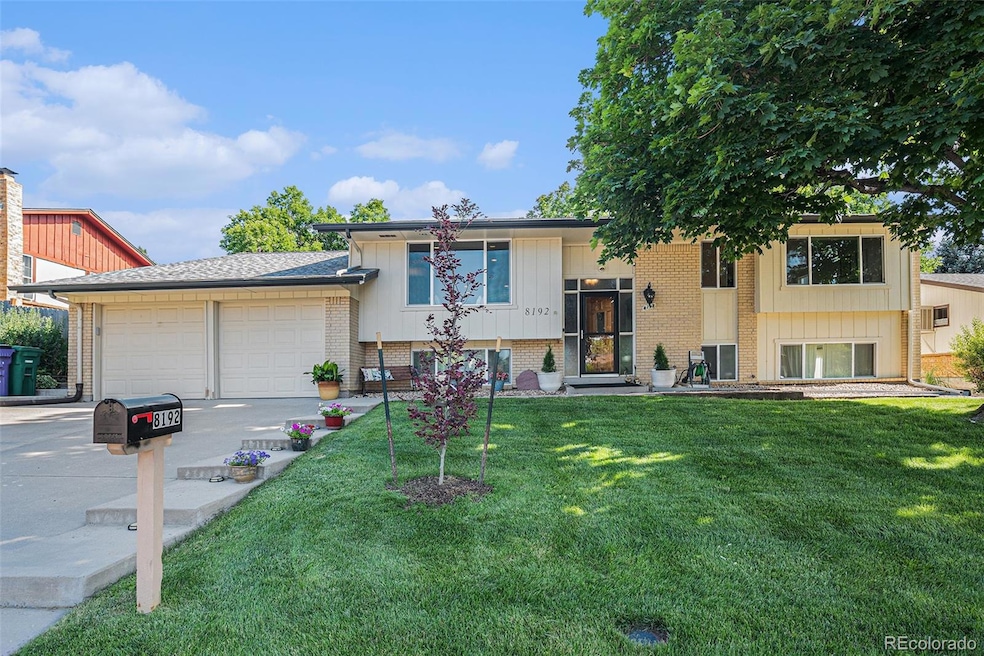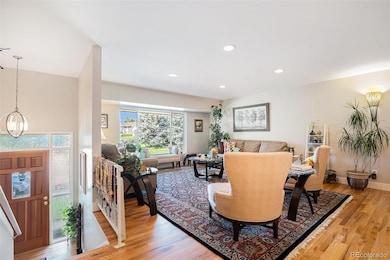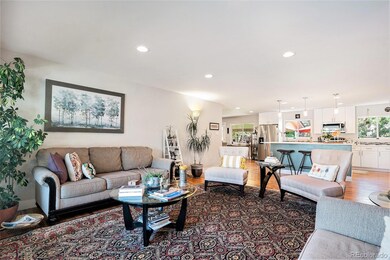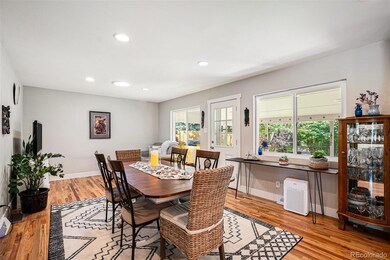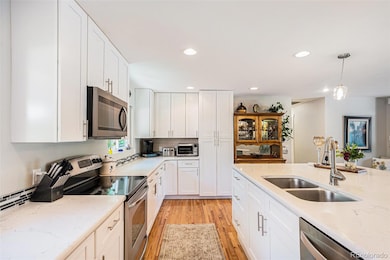8192 E Oxford Dr Denver, CO 80237
Hampden South NeighborhoodHighlights
- Primary Bedroom Suite
- Wood Flooring
- Quartz Countertops
- Thomas Jefferson High School Rated A-
- Furnished
- Private Yard
About This Home
ALL utilities, high-speed internet, lawn care, and bi-weekly interior cleaning included! Available August 1st, 2025 – This beautifully maintained and fully furnished corporate rental 5-bedroom, 3-bathroom single-family home at 8192 E Oxford Dr in Denver offers the perfect turnkey living experience for those relocating or in need of a high-comfort, move-in-ready rental. Set on a quiet street with a lush, professionally landscaped yard and garden, this home is available on a 1-year lease only and includes all utilities, high-speed internet, regular lawn care, and bi-weekly interior cleaning service. Inside, you’ll find tasteful and functional furnishings, multiple living spaces, a well-appointed kitchen, and comfortable bedrooms — all designed for convenience and comfort. Whether you’re a medical professional, executive, or simply seeking a fully outfitted home while transitioning to Denver, this property delivers both ease and peace of mind. Located just minutes from the Denver Tech Center (DTC), University of Denver, Downtown Denver, and major medical campuses like Swedish Medical Center, Porter Adventist, and Anschutz Medical Campus, the location provides excellent access to work, education, and healthcare. This is an exceptional opportunity for someone seeking a low-maintenance, well-equipped home in one of Denver’s most accessible neighborhoods. Virtual tour:
Listing Agent
Perch Real Estate Brokerage Email: katherine.eide@gmail.com,303-217-7713 License #100077649 Listed on: 06/12/2025
Home Details
Home Type
- Single Family
Est. Annual Taxes
- $4,241
Year Built
- 1969
Lot Details
- Property is Fully Fenced
- Private Yard
- Garden
Parking
- 2 Parking Spaces
Interior Spaces
- 3,155 Sq Ft Home
- 1-Story Property
- Furnished
- Bar Fridge
- Family Room
- Living Room
Kitchen
- <<microwave>>
- Dishwasher
- Quartz Countertops
- Disposal
Flooring
- Wood
- Tile
Bedrooms and Bathrooms
- 5 Bedrooms | 3 Main Level Bedrooms
- Primary Bedroom Suite
Laundry
- Laundry Room
- Dryer
- Washer
Outdoor Features
- Covered patio or porch
- Rain Gutters
Schools
- Samuels Elementary School
- Hamilton Middle School
- Thomas Jefferson High School
Utilities
- Evaporated cooling system
- Forced Air Heating System
Listing and Financial Details
- Security Deposit $5,200
- Property Available on 8/1/25
- Exclusions: Some misc personal items
- The owner pays for electricity, exterior maintenance, gas, internet, trash collection, water
- $32 Application Fee
Community Details
Overview
- Hutchinson Hills Subdivision
Pet Policy
- Limit on the number of pets
- Pet Size Limit
- Pet Deposit $300
- $78 Monthly Pet Rent
- Dogs Allowed
Map
Source: REcolorado®
MLS Number: 8139153
APN: 7044-03-003
- 4115 S Vincennes Ct
- 8370 E Princeton Ave
- 8292 E Lehigh Dr
- 4184 S Syracuse St
- 8231 E Lehigh Dr
- 7755 E Quincy Ave Unit 304A4
- 7755 E Quincy Ave Unit 104A6
- 7755 E Quincy Ave Unit T2
- 7755 E Quincy Ave Unit 206
- 7755 E Quincy Ave Unit 107D2
- 7755 E Quincy Ave Unit 308A5
- 7755 E Quincy Ave Unit 207A3
- 7755 E Quincy Ave Unit T80
- 7755 E Quincy Ave Unit 301A2
- 7755 E Quincy Ave Unit 206A3
- 7755 E Quincy Ave Unit 104A1
- 7755 E Quincy Ave Unit 101
- 8307 E Lehigh Dr
- 8198 E Lehigh Dr
- 8895 E Radcliff Ave
- 8330 E Quincy Ave
- 3955 S Uinta St
- 7755 E Quincy Ave
- 7755 E Quincy Ave Unit D4-203
- 7755 E Quincy Ave Unit A7-303
- 7312 E Princeton Ave
- 7375 E Quincy Ave Unit 204
- 4400 S Quebec St Unit D203
- 4400 S Quebec St Unit Brandy Chase E
- 4400 S Quebec St
- 4400 S Quebec St Unit D202
- 7500 E Quincy Ave
- 3772 S Rosemary Way
- 4552 S Ulster St
- 7200 E Quincy Ave
- 3625 S Verbena St
- 9105 E Lehigh Ave Unit 94
- 4363 S Quebec St
- 7453 E Jefferson Dr
- 3645 S Dallas St
