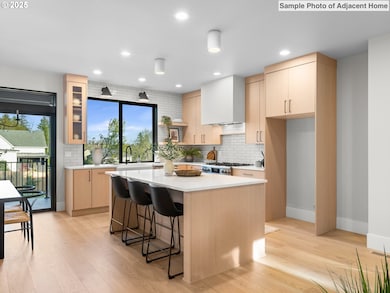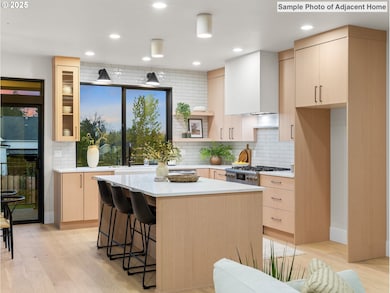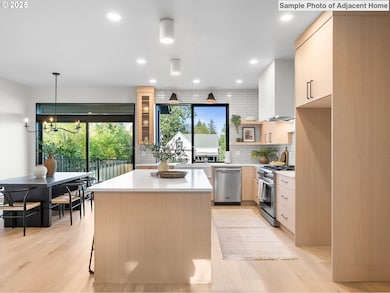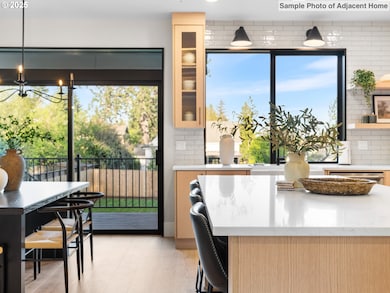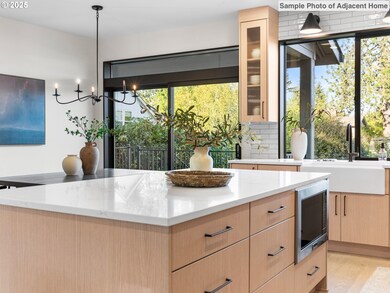Am I the one you've been waiting for? I’m not just any house. I’m a brand new, with over 2,300 sq ft of impeccable design and thoughtful detail in one of the most sought-after and hard-to-find locations in SW PDX. I’ve been built to impress from the moment you step through my door. And trust me, you’ll feel it the second you walk in. That instant wow—the kind that makes you pause and take it all in. My soaring ceilings, black-framed windows, and flawless neutral finishes set the tone for something truly special. Every detail, every corner, every tile—carefully chosen to create a space that’s both elevated and inviting. At the heart of it all? My chef’s kitchen. Outfitted with a gas THOR range, custom cabinetry, and expansive counters, it opens to a bright, airy living room with built-ins and a cozy fireplace. The vibe is open, modern, and perfect for gathering. Just off the dining area, oversized sliders lead you to a covered back deck—ideal for that indoor-outdoor PNW lifestyle. Oh, and that powder room? Yep, that waterfall slab is a total scene-stealer. Upstairs, I offer four beautiful bedrooms and two full baths, including a spa-inspired primary suite with a walk-in shower, dual vanity, and generous walk-in closet that’s ready to keep you organized in style. But I’m not done yet—downstairs, I’ve got a fully finished separate living quarters with its own entrance. Whether you need a space for extended family, guests, or even a private rental opportunity, I’ve got the flexibility to make it work. With five bedrooms total, HUGE yards, and custom finishes from top to bottom, I’m more than just a pretty face. I’m the total package—and I can’t wait to welcome you home.


