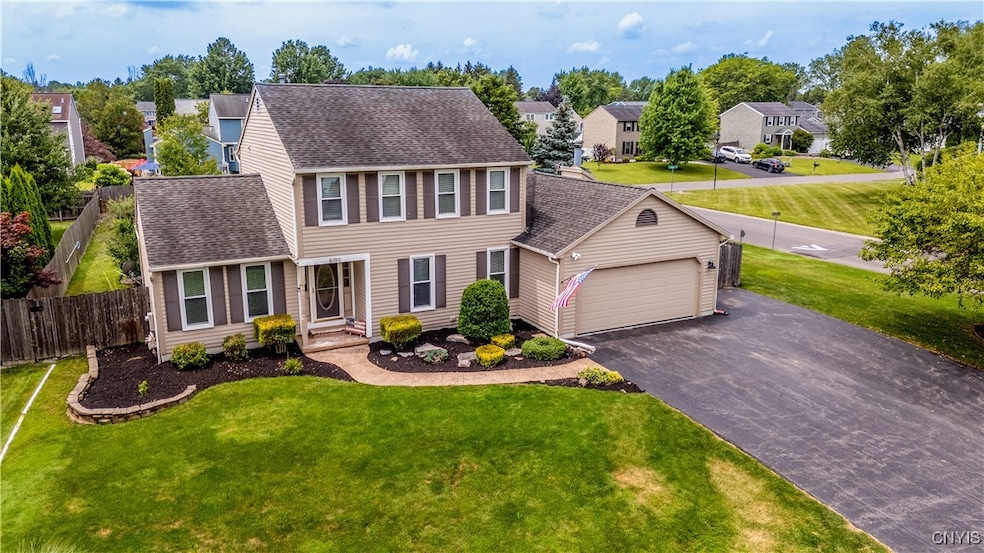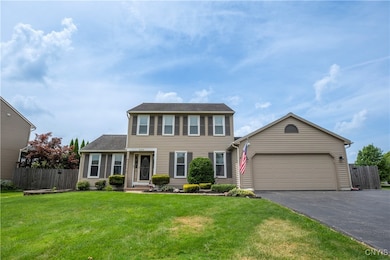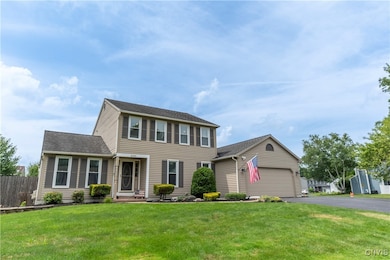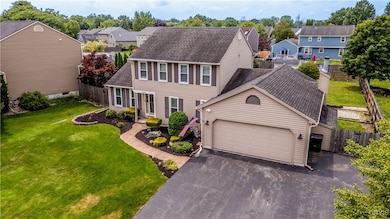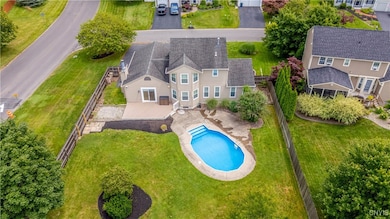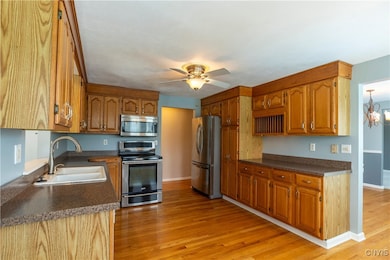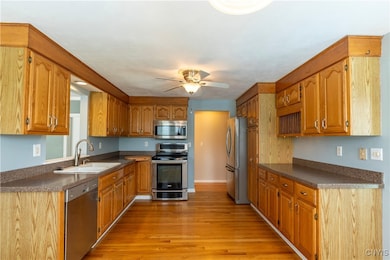
$319,900
- 4 Beds
- 2.5 Baths
- 1,916 Sq Ft
- 7726 Matchwood Ln
- Liverpool, NY
Welcome to your dream home in the Liverpool School District! This beautifully appointed residence features four spacious bedrooms and two and a half baths, including a private primary bedroom bath for your ultimate comfort. Upon entering, you'll be greeted by a spacious formal living room and dining room, perfect for entertaining guests or enjoying family gatherings. The kitchen, complete with
Cynthia Haaf-Murphy Berkshire Hathaway CNY Realty
