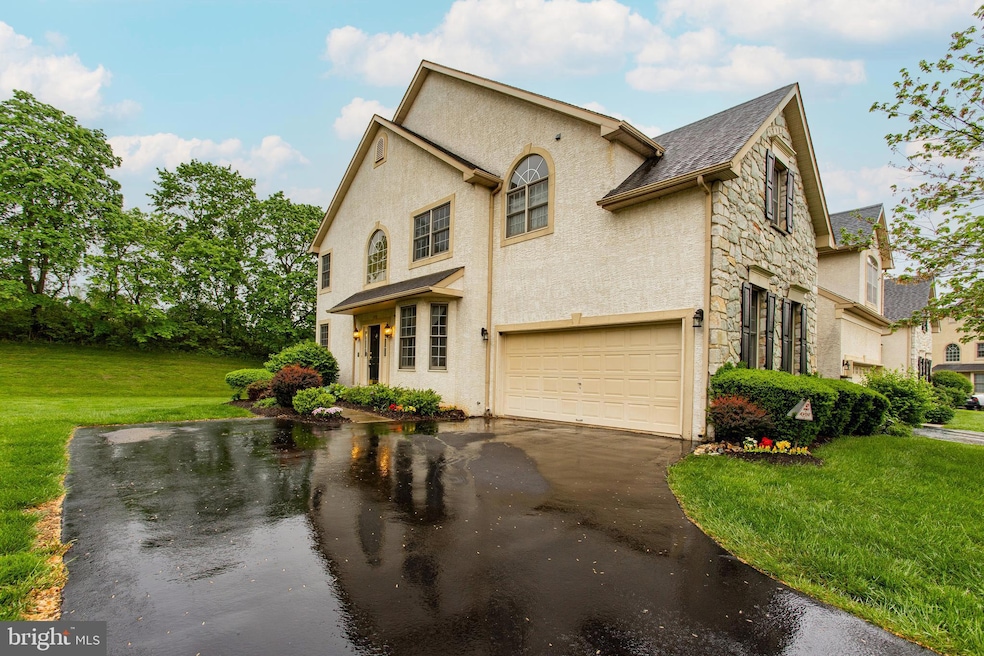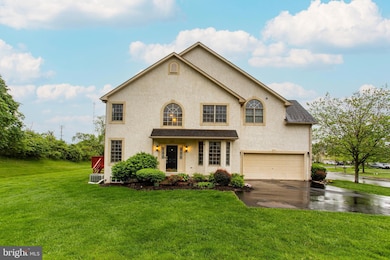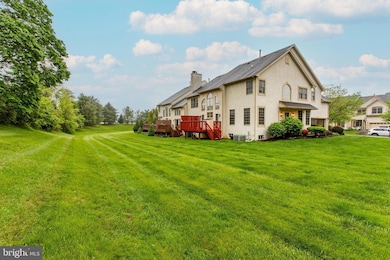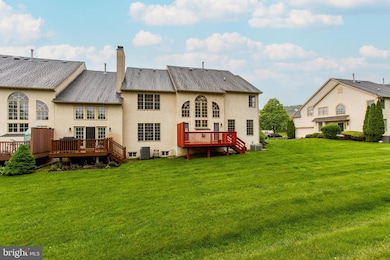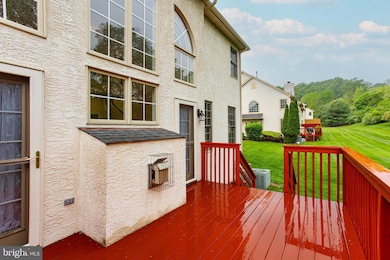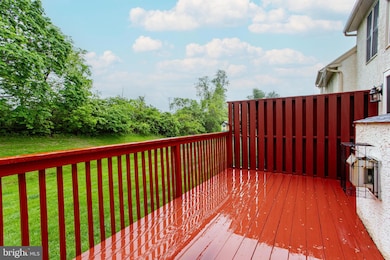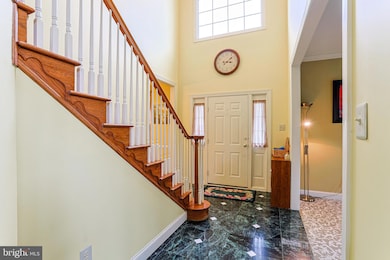
Estimated payment $4,626/month
Highlights
- Colonial Architecture
- 1 Fireplace
- Living Room
- Kathryn D. Markley El School Rated A
- 2 Car Attached Garage
- En-Suite Primary Bedroom
About This Home
Welcome to 82 Granville Way, an updated residence in the sought after and spacious community of Malvern Hunt, a Gold Star Community, within the top rated Great Valley School District. This modern luxury Carriage home offers 3 bedrooms, 2.5 updated bathrooms. Additionally, the home is an end unit with backyard facing to open space. This luxurious Carriage home has numerous sunburst windows with exposure that provides an abundance of natural light. As you enter the home you are greeted by 24 foot cathedral ceilings and large foyer with decorator tile flooring. The living room, dining room, kitchen and powder room, provide real hardwood floors in a light color stain and crown molding in living room and dining room. In the gourmet kitchen you will find top-of-the-line cook top, stainless steel appliances, abundant cabinet space with soft-close feature, . The open floor plan offers a connected great room with a gas fireplace with modern hearth and mantle and large sunburst windows that opens to an elegant 2-story living space allowing a natural radiance of light to flow throughout. The grand staircase with natural hardwood in the Foyer leads to 2nd Floor where the magnificent Primary Suite awaits. This suite offers his/her custom closets, vaulted ceilings. Additionally, the 2nd Floor includes 2 more bedrooms and hall bathroom providing ample accommodation for family & guests alike. Outside you find a freshly stained deck. The low HOA fees include full lawn maintenance with mulching, hedge trimming, snow removal on streets and home's driveway. In addition Tennis and Pickle ball courts and tot lots. This neighborhood is known for its ideal location that is minutes to Malvern train station for Philly commuting and/or to grab an Amtrak train to Manhattan. Major arteries include Route 30, 202, 76, 476 and 276. Walk Chester Valley Trail for biking, cycling, running, walking and rollerblading. An abundance of great shopping and restaurants at King of Prussia Mall and the Towne Center, Wayne, Malvern, Paoli and West Chester.
Townhouse Details
Home Type
- Townhome
Est. Annual Taxes
- $8,212
Year Built
- Built in 2003
Lot Details
- 9,139 Sq Ft Lot
HOA Fees
- $192 Monthly HOA Fees
Parking
- 2 Car Attached Garage
- Front Facing Garage
- Driveway
- On-Street Parking
Home Design
- Colonial Architecture
- Slab Foundation
- Stucco
Interior Spaces
- 2,731 Sq Ft Home
- Property has 2 Levels
- 1 Fireplace
- Family Room
- Living Room
- Dining Room
- Basement Fills Entire Space Under The House
Bedrooms and Bathrooms
- 3 Bedrooms
- En-Suite Primary Bedroom
Utilities
- Forced Air Heating and Cooling System
- Natural Gas Water Heater
Community Details
- Malvern Hunt Subdivision
Listing and Financial Details
- Tax Lot 0430
- Assessor Parcel Number 42-03 -0430
Map
Home Values in the Area
Average Home Value in this Area
Tax History
| Year | Tax Paid | Tax Assessment Tax Assessment Total Assessment is a certain percentage of the fair market value that is determined by local assessors to be the total taxable value of land and additions on the property. | Land | Improvement |
|---|---|---|---|---|
| 2024 | $7,734 | $269,880 | $75,540 | $194,340 |
| 2023 | $7,534 | $269,880 | $75,540 | $194,340 |
| 2022 | $7,383 | $269,880 | $75,540 | $194,340 |
| 2021 | $7,234 | $269,880 | $75,540 | $194,340 |
| 2020 | $7,115 | $269,880 | $75,540 | $194,340 |
| 2019 | $7,046 | $269,880 | $75,540 | $194,340 |
| 2018 | $6,913 | $269,880 | $75,540 | $194,340 |
| 2017 | $6,913 | $269,880 | $75,540 | $194,340 |
| 2016 | $6,083 | $269,880 | $75,540 | $194,340 |
| 2015 | $6,083 | $269,880 | $75,540 | $194,340 |
| 2014 | $6,083 | $269,880 | $75,540 | $194,340 |
Property History
| Date | Event | Price | Change | Sq Ft Price |
|---|---|---|---|---|
| 05/28/2025 05/28/25 | Price Changed | $679,000 | -1.5% | $249 / Sq Ft |
| 05/09/2025 05/09/25 | For Sale | $689,000 | -- | $252 / Sq Ft |
Purchase History
| Date | Type | Sale Price | Title Company |
|---|---|---|---|
| Deed | $442,500 | None Available | |
| Deed | $445,000 | None Available | |
| Deed | $424,928 | -- |
Mortgage History
| Date | Status | Loan Amount | Loan Type |
|---|---|---|---|
| Open | $319,000 | New Conventional | |
| Closed | $323,000 | New Conventional | |
| Closed | $332,000 | New Conventional | |
| Closed | $373,600 | New Conventional | |
| Closed | $67,500 | Credit Line Revolving | |
| Closed | $337,500 | New Conventional | |
| Closed | $250,000 | No Value Available | |
| Closed | $200,000 | Credit Line Revolving | |
| Closed | $150,000 | Credit Line Revolving | |
| Closed | $319,500 | New Conventional | |
| Closed | $100,000 | Credit Line Revolving | |
| Closed | $354,000 | New Conventional | |
| Previous Owner | $44,500 | Credit Line Revolving | |
| Previous Owner | $356,000 | New Conventional | |
| Previous Owner | $322,700 | Purchase Money Mortgage |
Similar Homes in the area
Source: Bright MLS
MLS Number: PACT2097506
APN: 42-003-0430.0000
- 1 Hayworth Cir
- 349 Piper Ln
- 8 Corbin Dr
- 2067 Bodine Rd
- 2079 Bodine Rd
- 17 Shamrock Hill Ln
- 53 Sagewood Dr Unit 2124
- 26 Shamrock Hill Ln
- 45 Ashtree Ln Unit 6365
- 1011 W Valley Hill Rd
- 130 Cricket Dr
- 8 Frame Ave
- 132 Mulberry Dr
- 26 Greenbriar Cir
- 124 Ladbroke Dr
- 35 Charwynn Ln
- 10 Spruce Ave
- 218 Red Leaf Ln
- 212 Red Leaf Ln
- 216 Coffman Ave
- 130 Kelmar Ave
- 63 Kelmar Ave
- 130 Mulberry Dr
- 27 Markel Rd
- 320 Henley Dr
- 114 Sweetwater Way
- 554 Lancaster Ave
- 201 Yorktown Ct
- 102 Regents Ct
- 104 Victoria Ct
- 509 Winding Way
- 19 Eagle Ln
- 429 Pitch Pine Way
- 333 Lancaster Ave
- 201 Iron Lake Dr
- 1086 W King Rd
- 181 N Pottstown Pike
- 103 Josephs Way
- 401 Hartnup St Unit 147
- 105 Coach Ln
